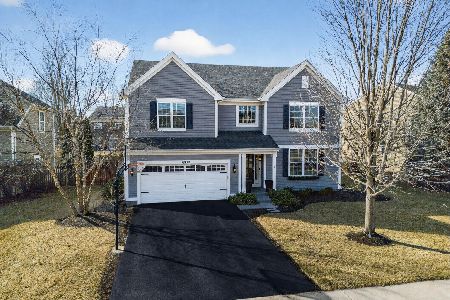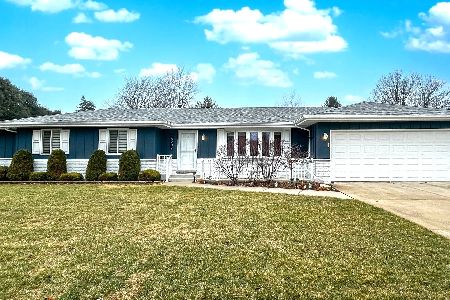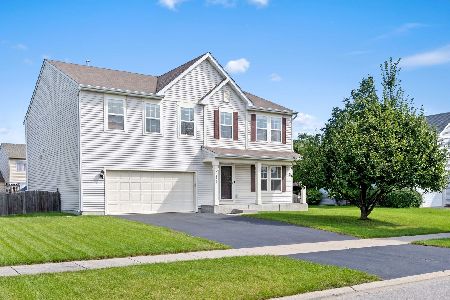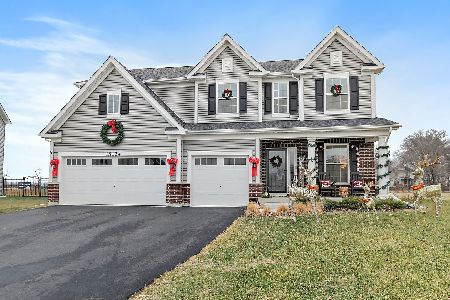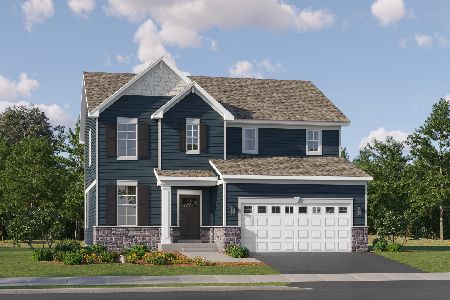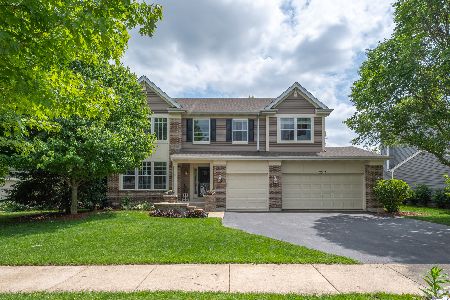25102 Patriot Court, Plainfield, Illinois 60544
$353,000
|
Sold
|
|
| Status: | Closed |
| Sqft: | 2,835 |
| Cost/Sqft: | $126 |
| Beds: | 5 |
| Baths: | 3 |
| Year Built: | 2004 |
| Property Taxes: | $6,838 |
| Days On Market: | 3264 |
| Lot Size: | 0,30 |
Description
Meticulously maintained and updated home on large corner quiet cul-de-sac lot in award winning PSD 202. Welcoming covered front porch and dramatic two story foyer! Gleaming hardwood floors & extensive millwork thru-out! Gourmet eat-in kitchen with stainless appliances, pantry, NEW sink/faucet, NEW granite counters and subway tile back splash! Gracious family room is wired for surround sound & features wood-burning stone fireplace with gas logs & cedar mantle. Large breakfast area extension with french doors leads to private patio/backyard. Formal dining room features gorgeous built-in beverage center w/wine fridge and granite. New mudroom with built-in cubbies. Upstairs boasts 5 spacious bedrooms incl. luxurious mastersuite with cathedral ceiling and spa-like bath w/ dual vanities & soaker tub! Fabulous deep-pour finished basement w/kitchenette, 6th bedroom/office and tons of storage! NEW lighting inside & out! Fantastic community with pool, park, fishing pond and elementary school!!
Property Specifics
| Single Family | |
| — | |
| — | |
| 2004 | |
| Full | |
| — | |
| No | |
| 0.3 |
| Will | |
| Liberty Grove | |
| 52 / Monthly | |
| Other | |
| Public | |
| Public Sewer | |
| 09574176 | |
| 0603084020230000 |
Nearby Schools
| NAME: | DISTRICT: | DISTANCE: | |
|---|---|---|---|
|
Grade School
Lincoln Elementary School |
202 | — | |
|
Middle School
Ira Jones Middle School |
202 | Not in DB | |
|
High School
Plainfield North High School |
202 | Not in DB | |
Property History
| DATE: | EVENT: | PRICE: | SOURCE: |
|---|---|---|---|
| 30 May, 2017 | Sold | $353,000 | MRED MLS |
| 30 Mar, 2017 | Under contract | $357,500 | MRED MLS |
| 24 Mar, 2017 | Listed for sale | $357,500 | MRED MLS |
Room Specifics
Total Bedrooms: 6
Bedrooms Above Ground: 5
Bedrooms Below Ground: 1
Dimensions: —
Floor Type: Carpet
Dimensions: —
Floor Type: Carpet
Dimensions: —
Floor Type: Carpet
Dimensions: —
Floor Type: —
Dimensions: —
Floor Type: —
Full Bathrooms: 3
Bathroom Amenities: Separate Shower,Double Sink,Soaking Tub
Bathroom in Basement: 0
Rooms: Bedroom 5,Bonus Room,Recreation Room,Mud Room,Bedroom 6
Basement Description: Finished
Other Specifics
| 3 | |
| Concrete Perimeter | |
| Asphalt | |
| Patio | |
| Corner Lot,Cul-De-Sac | |
| 90X126X115X52X77 | |
| — | |
| Full | |
| Vaulted/Cathedral Ceilings, Bar-Dry, Bar-Wet, Hardwood Floors, In-Law Arrangement, First Floor Laundry | |
| Range, Microwave, Dishwasher, Refrigerator, Dryer, Disposal, Stainless Steel Appliance(s), Wine Refrigerator | |
| Not in DB | |
| Clubhouse, Park, Pool, Lake, Sidewalks, Street Lights | |
| — | |
| — | |
| Wood Burning, Attached Fireplace Doors/Screen, Gas Log, Gas Starter |
Tax History
| Year | Property Taxes |
|---|---|
| 2017 | $6,838 |
Contact Agent
Nearby Similar Homes
Nearby Sold Comparables
Contact Agent
Listing Provided By
Redfin Corporation

