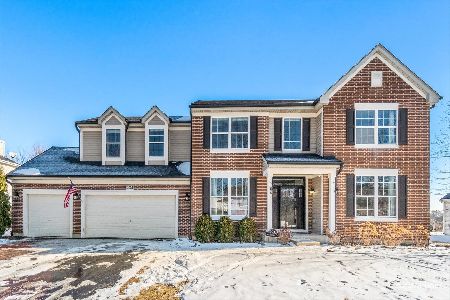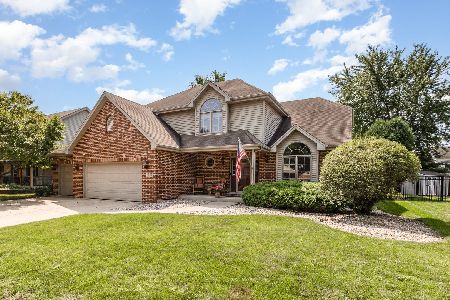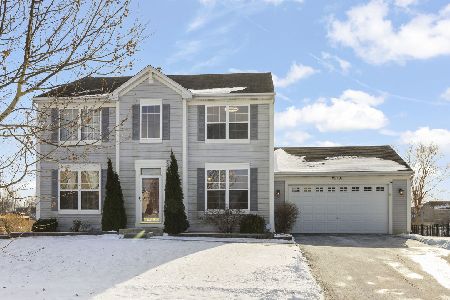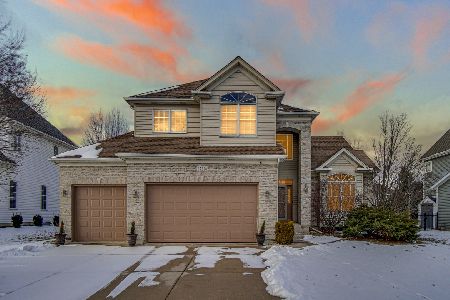25103 Vermette Road, Plainfield, Illinois 60585
$264,900
|
Sold
|
|
| Status: | Closed |
| Sqft: | 2,086 |
| Cost/Sqft: | $127 |
| Beds: | 4 |
| Baths: | 3 |
| Year Built: | 1996 |
| Property Taxes: | $6,655 |
| Days On Market: | 4071 |
| Lot Size: | 0,00 |
Description
Immaculate custom home in desirable north Plainfield loaded w/updates. Open floor plan boasts kitchen w/breakfast bar, granite counters, stainless appliances & tile back splash. Gleaming hardwoods throughout 1st floor. Vaulted master suite w/luxury bath & walk in closet. Finished basement & plenty of storage. Private backyard w/no rear neighbors has deck, gazebo + hot tub. Updated fixtures. Walk to elementary school.
Property Specifics
| Single Family | |
| — | |
| Traditional | |
| 1996 | |
| Partial | |
| — | |
| No | |
| — |
| Will | |
| Walkers Grove | |
| 138 / Annual | |
| None | |
| Lake Michigan,Public | |
| Public Sewer | |
| 08810593 | |
| 0701324010130000 |
Nearby Schools
| NAME: | DISTRICT: | DISTANCE: | |
|---|---|---|---|
|
Grade School
Walkers Grove Elementary School |
202 | — | |
|
Middle School
Ira Jones Middle School |
202 | Not in DB | |
|
High School
Plainfield North High School |
202 | Not in DB | |
Property History
| DATE: | EVENT: | PRICE: | SOURCE: |
|---|---|---|---|
| 23 Sep, 2011 | Sold | $220,000 | MRED MLS |
| 22 Aug, 2011 | Under contract | $229,000 | MRED MLS |
| — | Last price change | $234,000 | MRED MLS |
| 12 May, 2011 | Listed for sale | $250,000 | MRED MLS |
| 10 Oct, 2013 | Sold | $246,000 | MRED MLS |
| 9 Sep, 2013 | Under contract | $242,000 | MRED MLS |
| 4 Sep, 2013 | Listed for sale | $242,000 | MRED MLS |
| 6 Mar, 2015 | Sold | $264,900 | MRED MLS |
| 22 Jan, 2015 | Under contract | $264,900 | MRED MLS |
| 6 Jan, 2015 | Listed for sale | $264,900 | MRED MLS |
| 21 Feb, 2020 | Sold | $270,000 | MRED MLS |
| 12 Dec, 2019 | Under contract | $289,000 | MRED MLS |
| — | Last price change | $289,900 | MRED MLS |
| 6 Nov, 2019 | Listed for sale | $289,900 | MRED MLS |
Room Specifics
Total Bedrooms: 4
Bedrooms Above Ground: 4
Bedrooms Below Ground: 0
Dimensions: —
Floor Type: Carpet
Dimensions: —
Floor Type: Carpet
Dimensions: —
Floor Type: Hardwood
Full Bathrooms: 3
Bathroom Amenities: Separate Shower,Double Sink,Soaking Tub
Bathroom in Basement: 0
Rooms: Bonus Room,Eating Area,Foyer,Recreation Room
Basement Description: Finished
Other Specifics
| 2 | |
| Concrete Perimeter | |
| Asphalt | |
| Deck, Patio, Hot Tub, Gazebo | |
| Landscaped | |
| 80X125 | |
| Full | |
| Full | |
| Vaulted/Cathedral Ceilings, Hardwood Floors, First Floor Bedroom, First Floor Laundry | |
| Range, Microwave, Dishwasher, Disposal, Stainless Steel Appliance(s) | |
| Not in DB | |
| Sidewalks, Street Lights, Street Paved | |
| — | |
| — | |
| Gas Log, Gas Starter |
Tax History
| Year | Property Taxes |
|---|---|
| 2011 | $6,097 |
| 2013 | $6,307 |
| 2015 | $6,655 |
| 2020 | $7,077 |
Contact Agent
Nearby Similar Homes
Nearby Sold Comparables
Contact Agent
Listing Provided By
Baird & Warner









