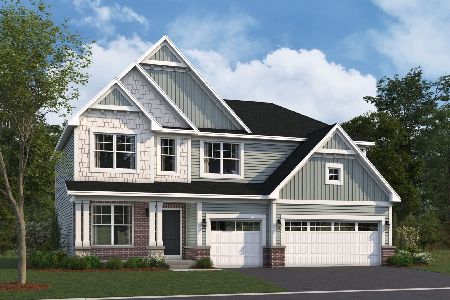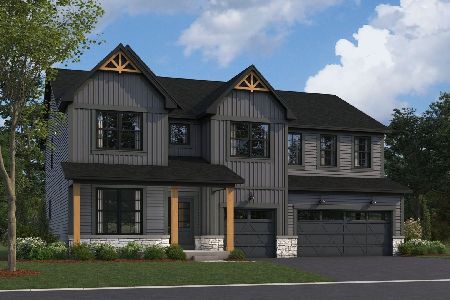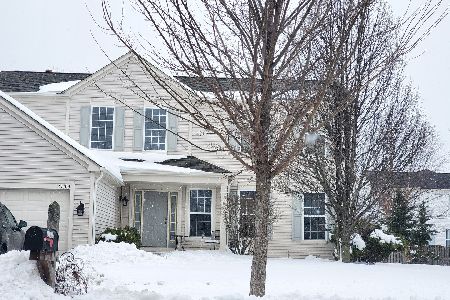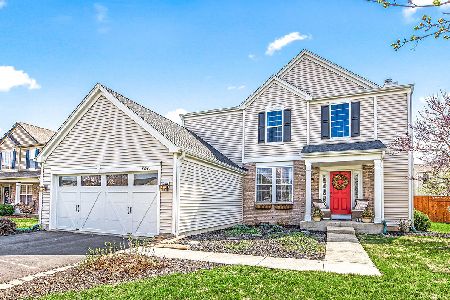25104 Armstrong Lane, Plainfield, Illinois 60585
$450,000
|
Sold
|
|
| Status: | Closed |
| Sqft: | 2,373 |
| Cost/Sqft: | $190 |
| Beds: | 4 |
| Baths: | 4 |
| Year Built: | 2003 |
| Property Taxes: | $9,450 |
| Days On Market: | 1074 |
| Lot Size: | 0,30 |
Description
Welcome Home! Updates galore as you enter this beautiful Auburn Lakes home. Upon entering the spacious foyer, you will notice the lovely sitting room and formal dining area (First Floor Freshly Painted 2021). The large family room showcases a wood burning fireplace (Cleaned and Inspected 2022) and new carpet (2020). The family room opens to a magnificently remodeled kitchen (2019) with stainless steel appliances (Refrigerator 2022, Dishwasher 2021, Stove 2016), Reverse Osmosis Purification System (2019), Island, Pantry, and Informal Dining Area. Office has been updated with new hardwood floors (2022). Laundry room with new Washer (2019) and Dryer (2019) can also be found on the main level of the home. Second floor features 4 large bedrooms with new wood laminate flooring (2020). Freshly painted (2023) master bath with separate shower, soaker tub and double sinks! New sink and mirror can be found in the second bathroom (2023). Full finished basement with an enormous recreation area, bar (Painted 2023), and additional half bathroom! Perfectly landscaped front yard and large fenced in backyard, make this home a dream come true. Additional updates include New Roof (2019), Hot Water Heater (2019), Radon Mitigation System Installed (2016), Newer AC (2015), Newer Garage Door Opener (2016), Freshly Painted Hallway and Basement Bar (2023). North Plainfield, District 308! Within walking and biking distance of parks, trails, lakes, shopping, and entertainment. Guaranteed to be love at first site.
Property Specifics
| Single Family | |
| — | |
| — | |
| 2003 | |
| — | |
| — | |
| No | |
| 0.3 |
| Will | |
| Auburn Lakes | |
| 395 / Annual | |
| — | |
| — | |
| — | |
| 11732215 | |
| 0701204110160000 |
Nearby Schools
| NAME: | DISTRICT: | DISTANCE: | |
|---|---|---|---|
|
Grade School
Grande Park Elementary School |
308 | — | |
|
Middle School
Murphy Junior High School |
308 | Not in DB | |
|
High School
Oswego East High School |
308 | Not in DB | |
Property History
| DATE: | EVENT: | PRICE: | SOURCE: |
|---|---|---|---|
| 30 May, 2023 | Sold | $450,000 | MRED MLS |
| 7 Apr, 2023 | Under contract | $449,900 | MRED MLS |
| 22 Mar, 2023 | Listed for sale | $449,900 | MRED MLS |

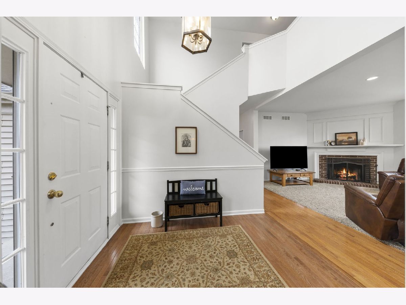
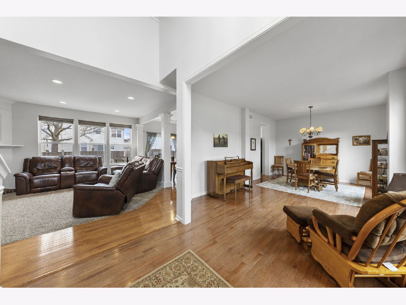
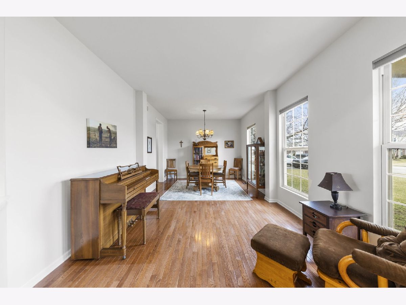
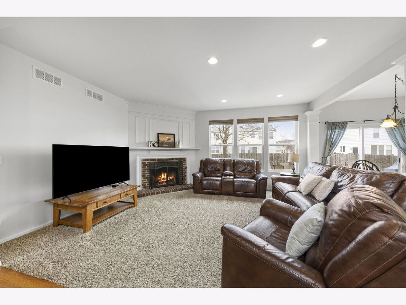
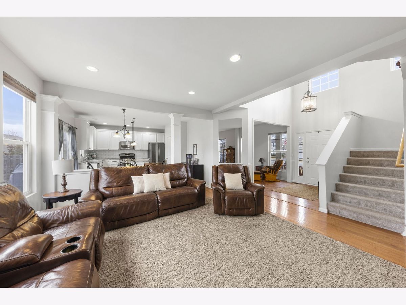
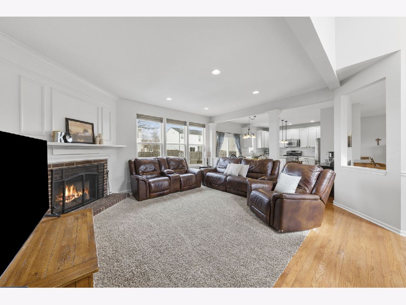
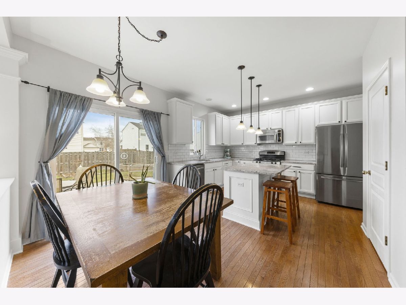
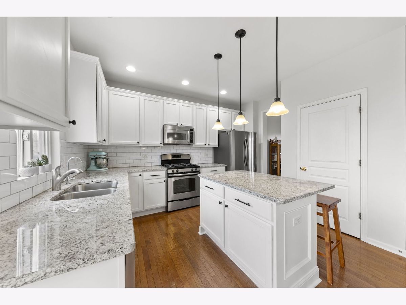
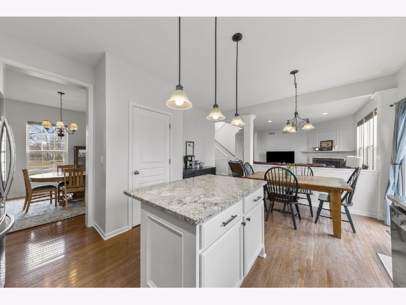
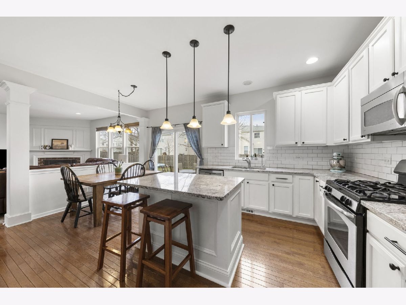
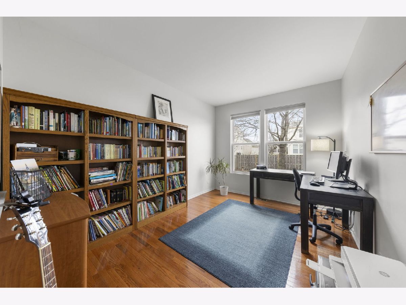
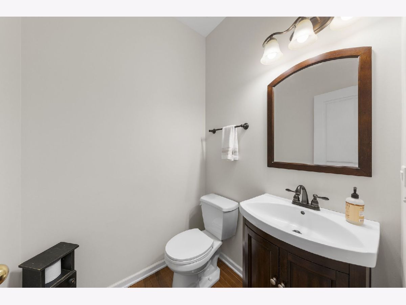
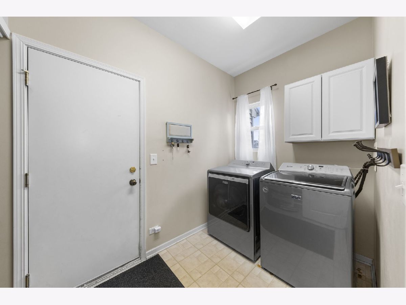
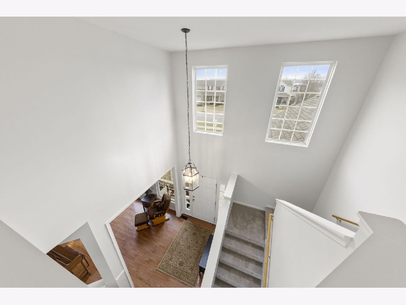
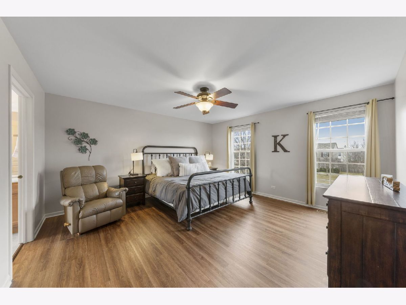
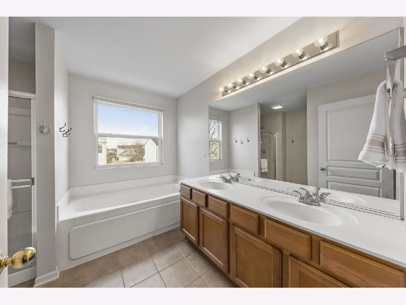
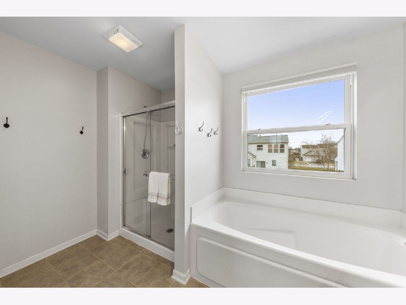
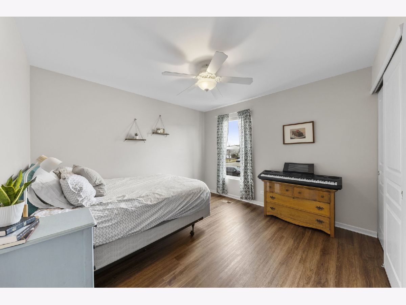
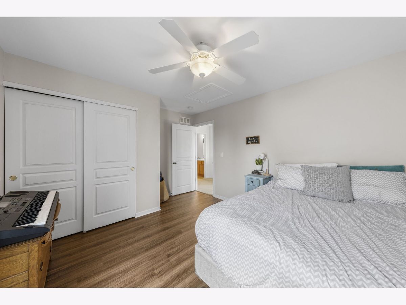
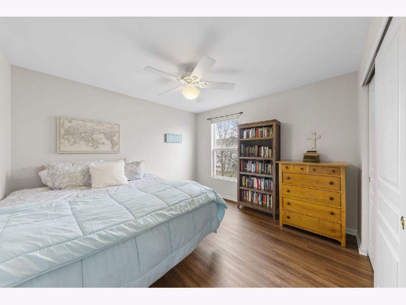
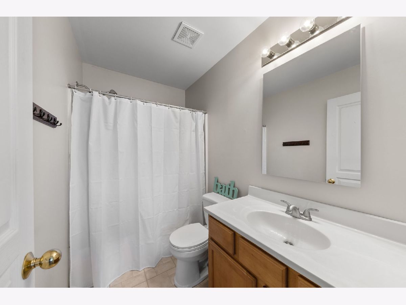
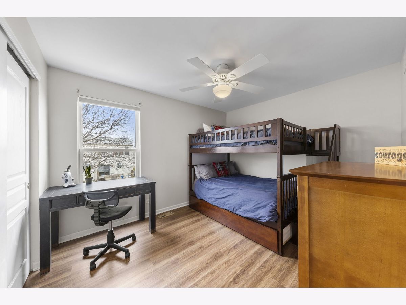
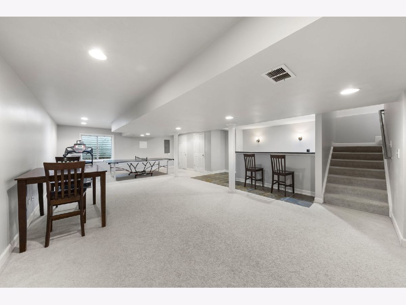
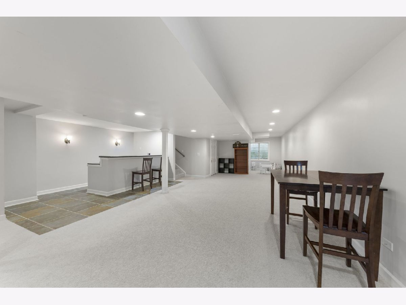
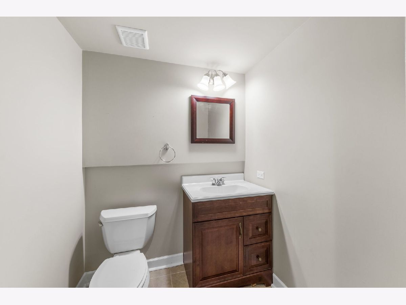
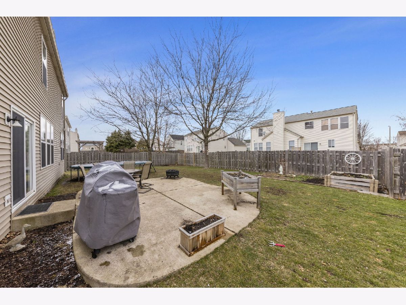
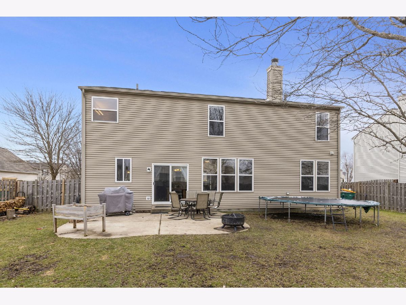
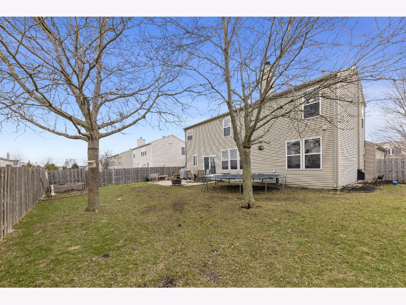
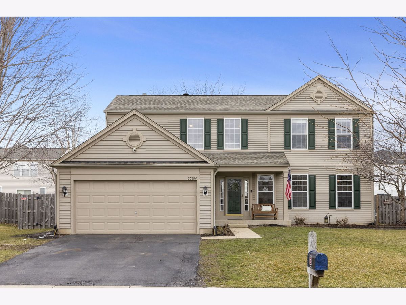
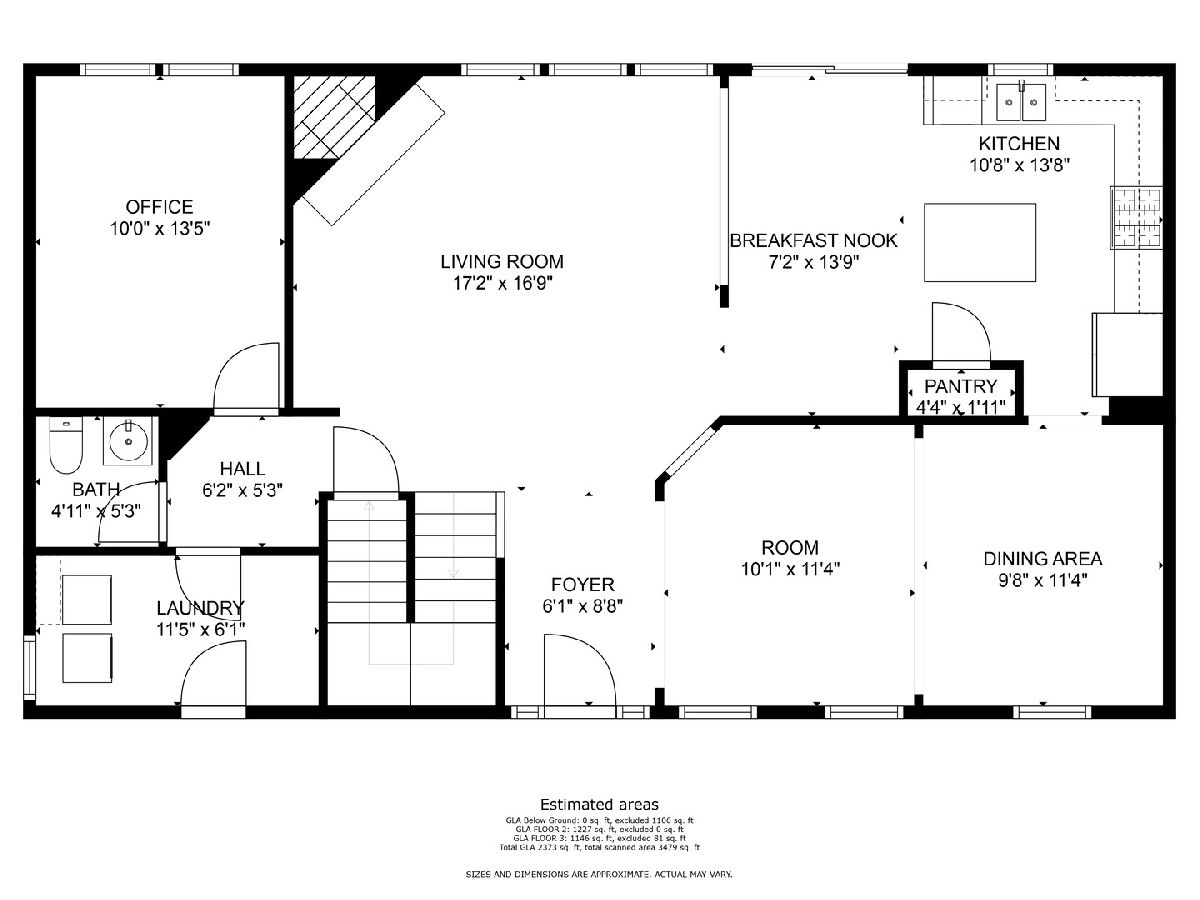
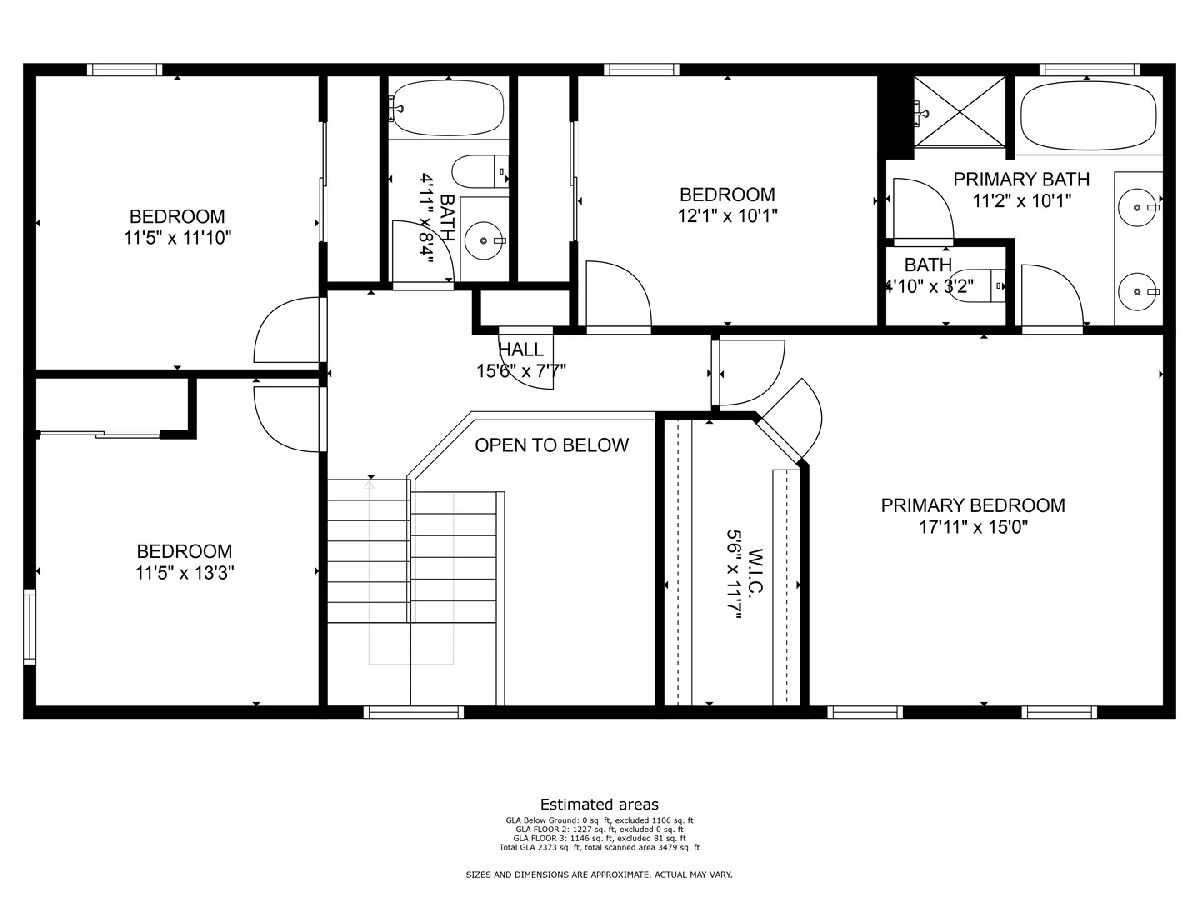
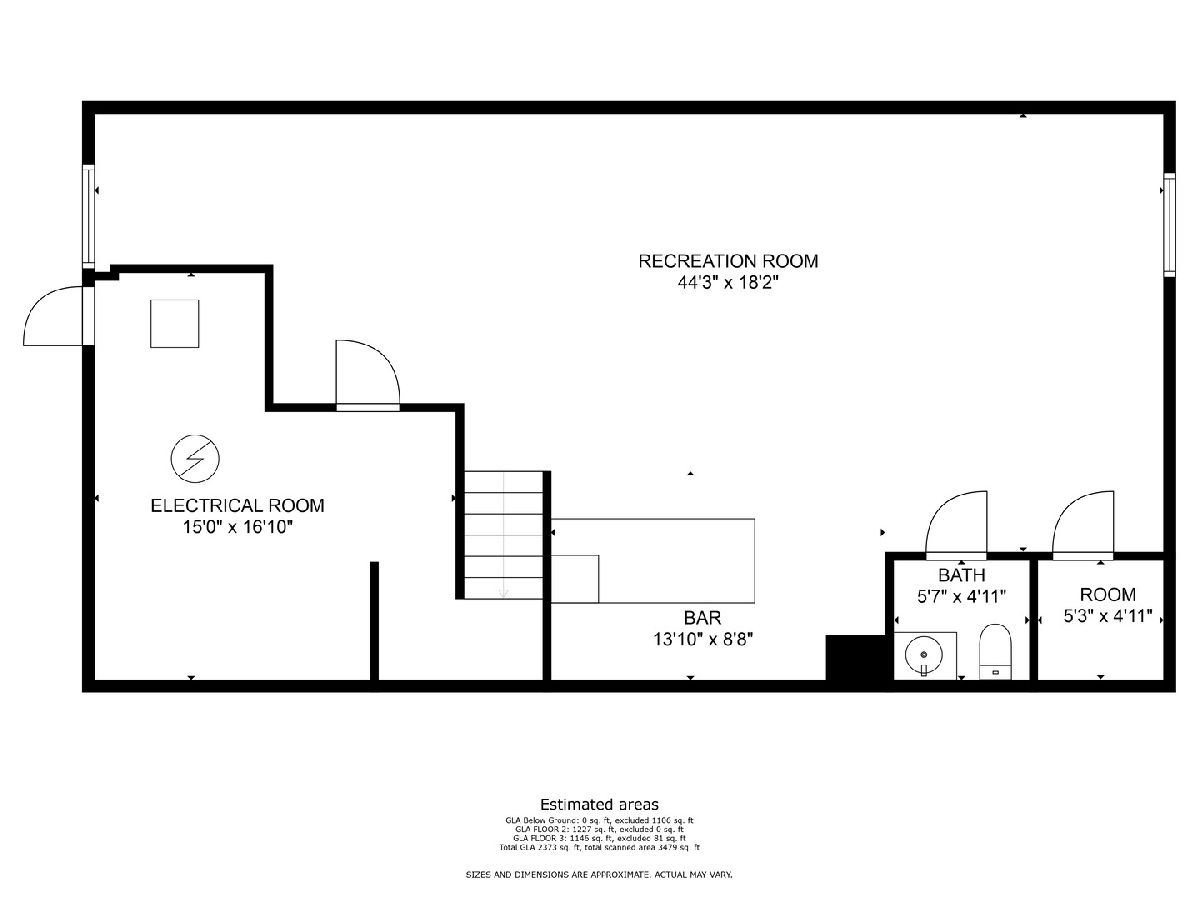
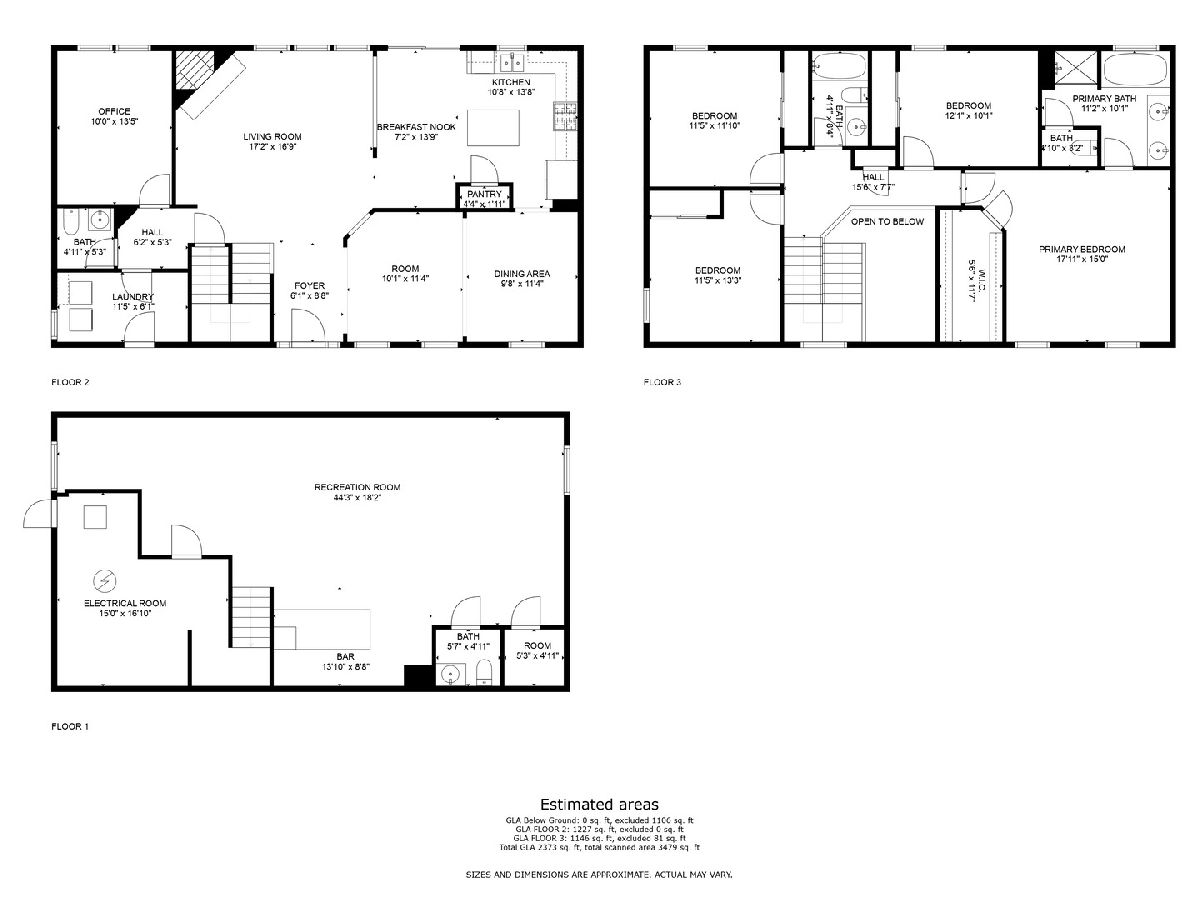
Room Specifics
Total Bedrooms: 4
Bedrooms Above Ground: 4
Bedrooms Below Ground: 0
Dimensions: —
Floor Type: —
Dimensions: —
Floor Type: —
Dimensions: —
Floor Type: —
Full Bathrooms: 4
Bathroom Amenities: Separate Shower,Double Sink,Soaking Tub
Bathroom in Basement: 1
Rooms: —
Basement Description: Finished,Egress Window,Concrete (Basement),Rec/Family Area
Other Specifics
| 2 | |
| — | |
| Asphalt | |
| — | |
| — | |
| 74X121 | |
| — | |
| — | |
| — | |
| — | |
| Not in DB | |
| — | |
| — | |
| — | |
| — |
Tax History
| Year | Property Taxes |
|---|---|
| 2023 | $9,450 |
Contact Agent
Nearby Similar Homes
Nearby Sold Comparables
Contact Agent
Listing Provided By
john greene, Realtor

