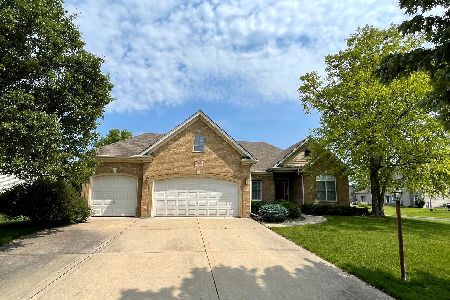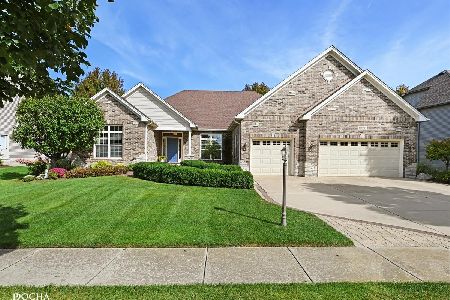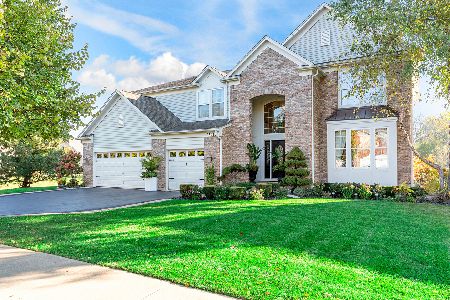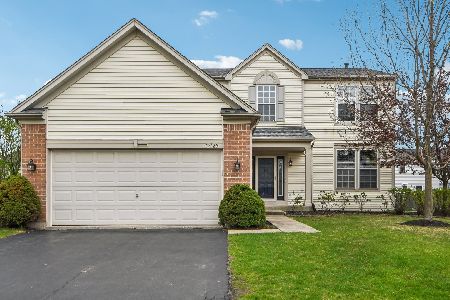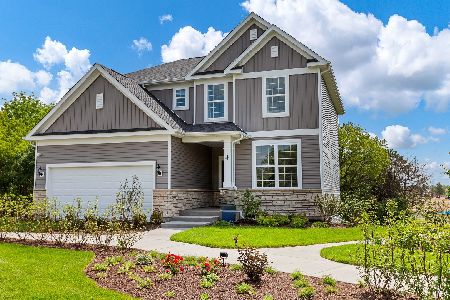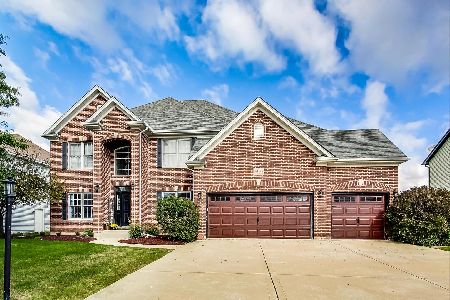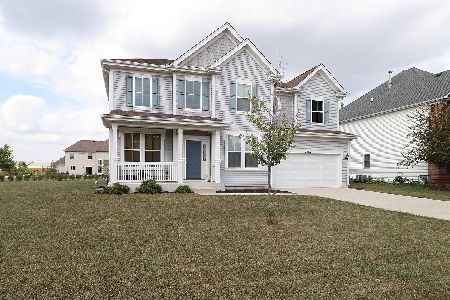25109 White Ash Court, Plainfield, Illinois 60585
$525,000
|
Sold
|
|
| Status: | Closed |
| Sqft: | 2,891 |
| Cost/Sqft: | $182 |
| Beds: | 4 |
| Baths: | 3 |
| Year Built: | 2017 |
| Property Taxes: | $10,238 |
| Days On Market: | 1603 |
| Lot Size: | 0,35 |
Description
Stunning 4 bedroom custom built home in White Ash Farm Subdivision, on a large cul-de-sac lot, with a 3.5 car garage, highly rated Plainfield Schools with Plainfield North HS just minutes away. Awesome wrap around front porch has great curb appeal, plus an extra place to relax outdoors. Magnificent open concept with large chefs dream kitchen, large granite island with tons of seating, smoke gray custom cabinets, tons of can lights, walk in pantry... that all opens to large,bright and open dining area. This stunning kitchen opens up to a fabulous 2 story family room with a beautiful windows.Elegant hardwood floors makes this entire area a unique space to relax and entertain family and friends. Spacious first office with beautiful french doors. Mud room and with bench seat. Laundry room with sink. Stunning Master Suite with trey ceiling and incredible 9 X 3 Walk in Shower with bench seat and multiple shower heads. Large secondary bedrooms with tons of closet space.This home was built with the highest rated energy efficiency ratings!! Full Basement with a rough-in waiting for your finishing touches.
Property Specifics
| Single Family | |
| — | |
| — | |
| 2017 | |
| Full | |
| — | |
| No | |
| 0.35 |
| Will | |
| White Ash Farm | |
| 460 / Annual | |
| None | |
| Lake Michigan | |
| Public Sewer | |
| 11091813 | |
| 0701292010190000 |
Nearby Schools
| NAME: | DISTRICT: | DISTANCE: | |
|---|---|---|---|
|
High School
Plainfield North High School |
202 | Not in DB | |
Property History
| DATE: | EVENT: | PRICE: | SOURCE: |
|---|---|---|---|
| 7 Oct, 2021 | Sold | $525,000 | MRED MLS |
| 23 Aug, 2021 | Under contract | $525,000 | MRED MLS |
| 21 Jun, 2021 | Listed for sale | $525,000 | MRED MLS |
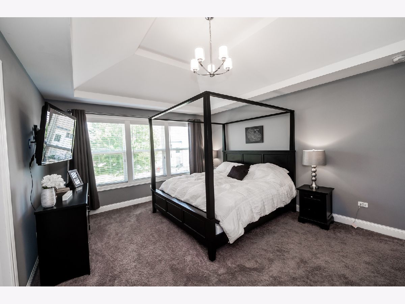
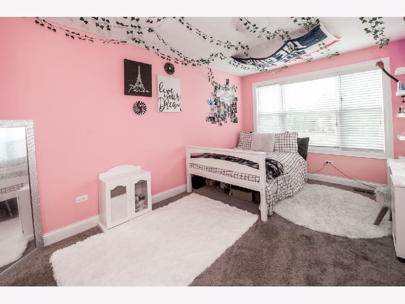
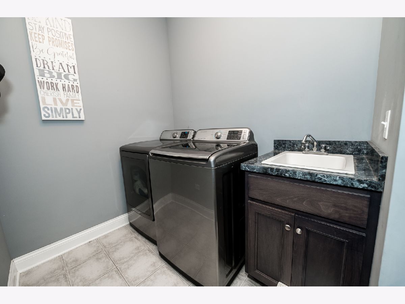
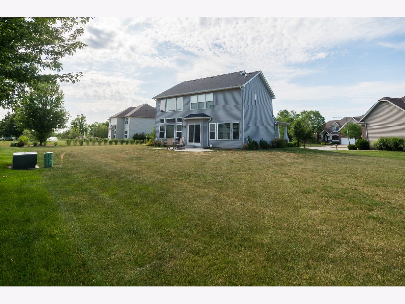
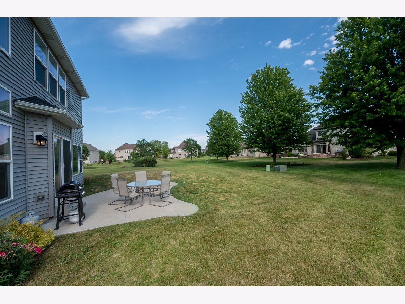
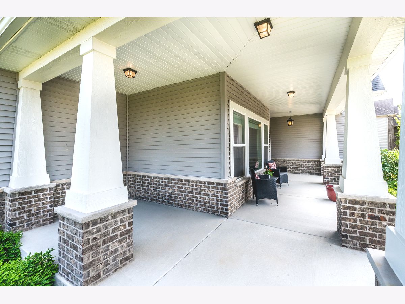
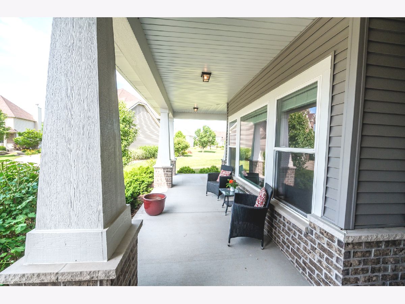
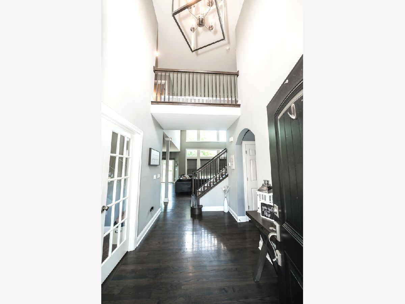
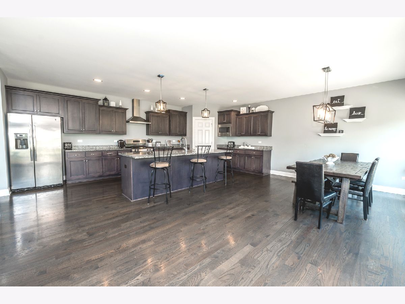
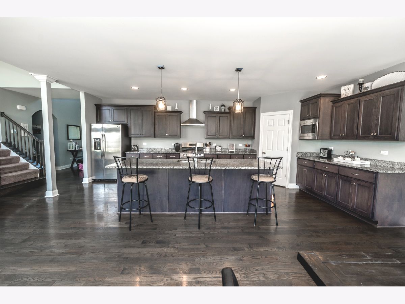
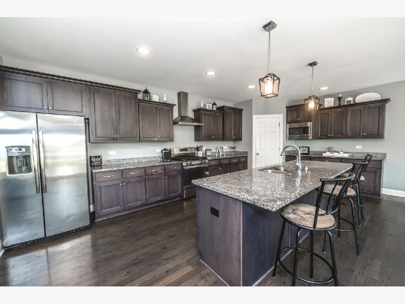
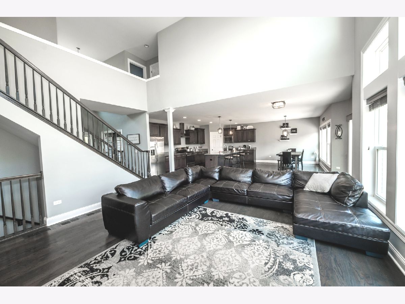
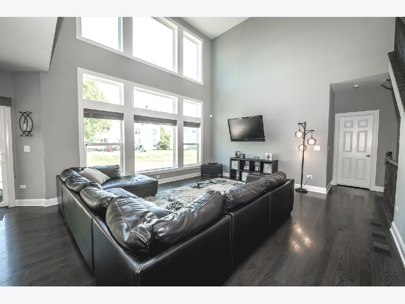
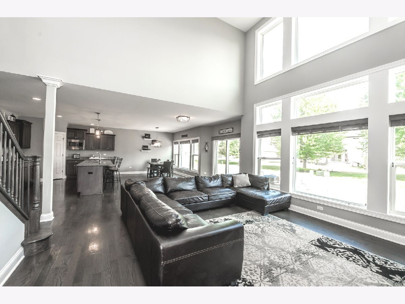
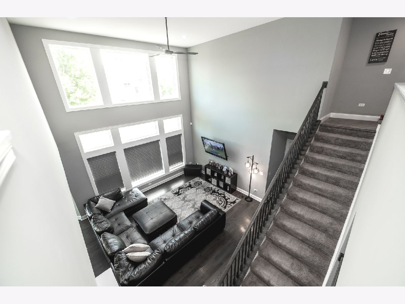
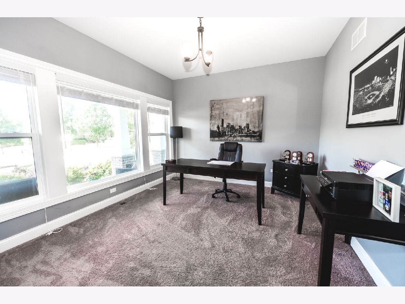
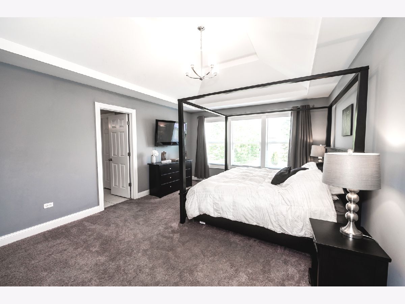
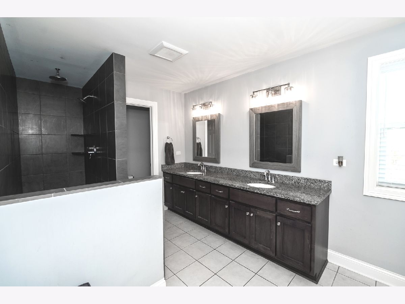
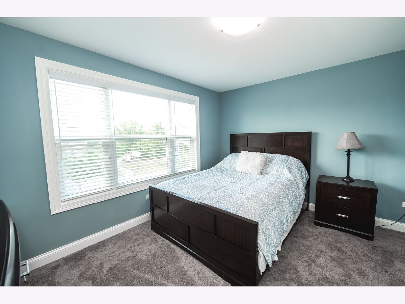
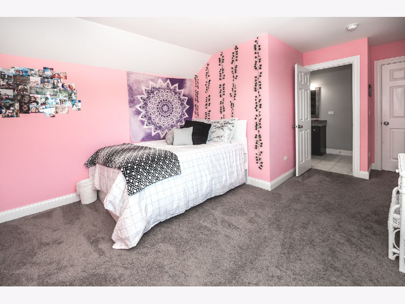
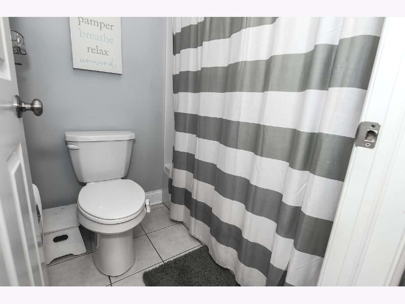
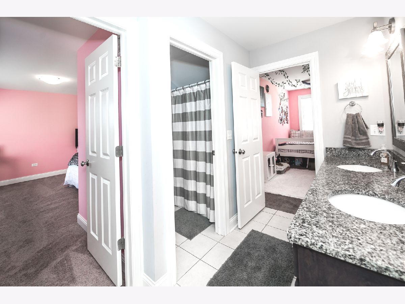
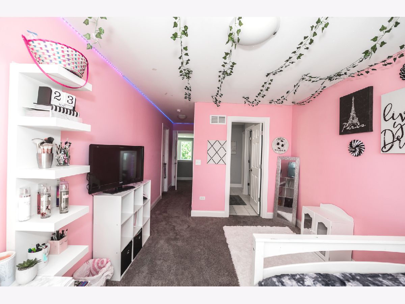
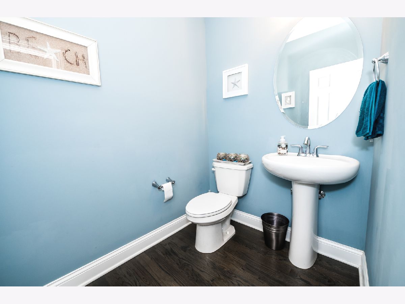
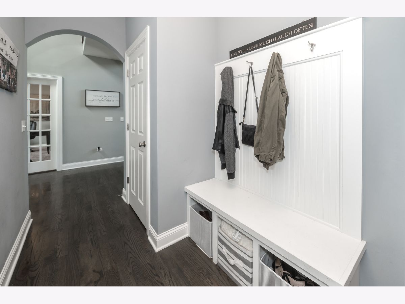
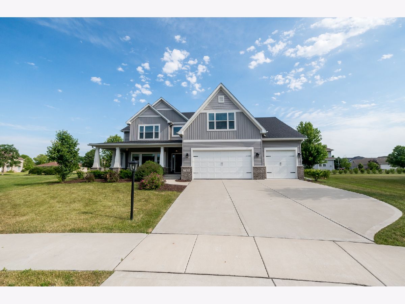
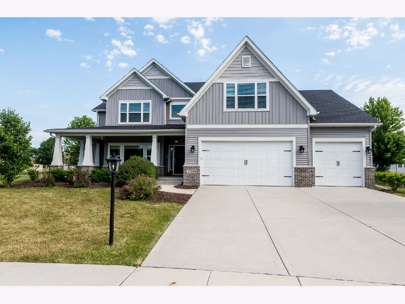
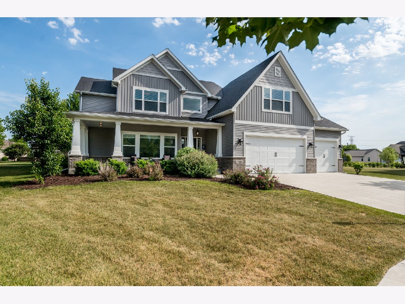
Room Specifics
Total Bedrooms: 4
Bedrooms Above Ground: 4
Bedrooms Below Ground: 0
Dimensions: —
Floor Type: Carpet
Dimensions: —
Floor Type: Carpet
Dimensions: —
Floor Type: Carpet
Full Bathrooms: 3
Bathroom Amenities: Double Sink
Bathroom in Basement: 0
Rooms: Foyer,Walk In Closet,Office
Basement Description: Unfinished,Bathroom Rough-In
Other Specifics
| 3.5 | |
| — | |
| Concrete | |
| Patio, Porch, Storms/Screens | |
| Cul-De-Sac | |
| 60X120X181X181 | |
| — | |
| Full | |
| Vaulted/Cathedral Ceilings, Hardwood Floors, First Floor Laundry, Walk-In Closet(s), Granite Counters | |
| Range, Microwave, Dishwasher, Refrigerator, Washer, Dryer, Disposal | |
| Not in DB | |
| Park, Lake, Sidewalks, Street Paved | |
| — | |
| — | |
| — |
Tax History
| Year | Property Taxes |
|---|---|
| 2021 | $10,238 |
Contact Agent
Nearby Similar Homes
Nearby Sold Comparables
Contact Agent
Listing Provided By
Re/Max Ultimate Professionals

