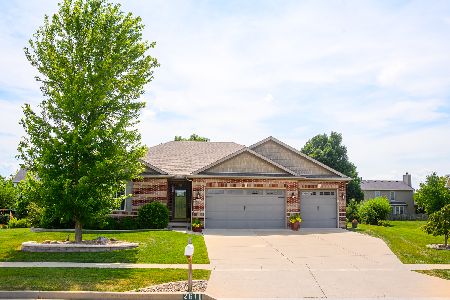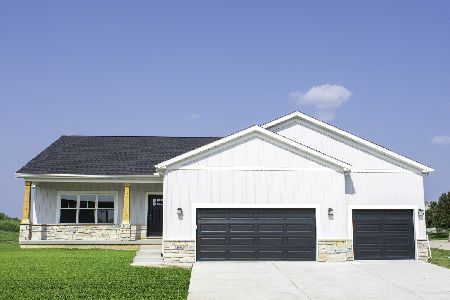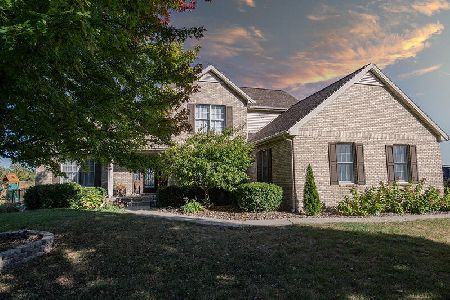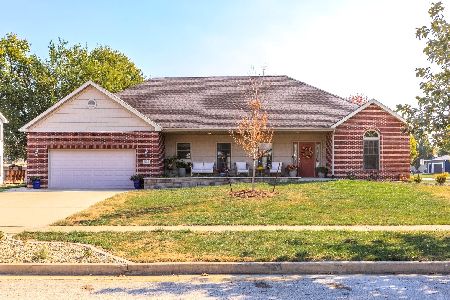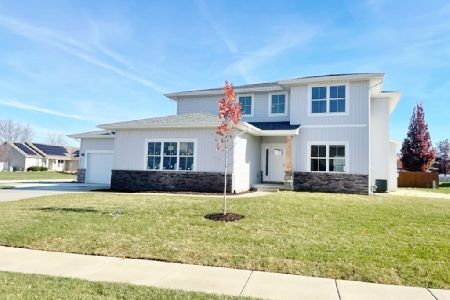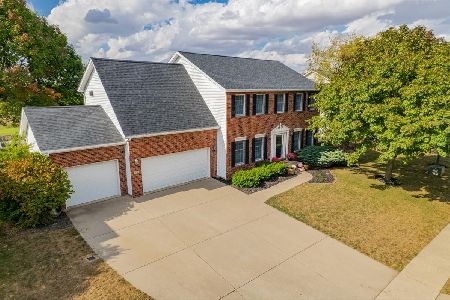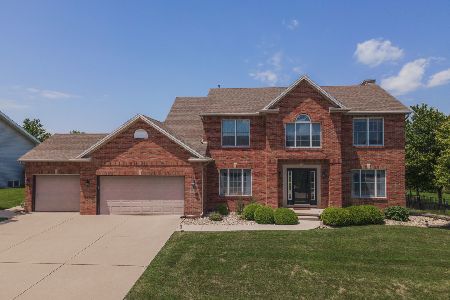2511 Crooked Creek Road, Bloomington, Illinois 61705
$371,000
|
Sold
|
|
| Status: | Closed |
| Sqft: | 2,306 |
| Cost/Sqft: | $165 |
| Beds: | 3 |
| Baths: | 3 |
| Year Built: | 2004 |
| Property Taxes: | $10,140 |
| Days On Market: | 2373 |
| Lot Size: | 0,34 |
Description
Beautiful walk out split ranch, meticulously maintained built by Horizon Homes backs to golf course. Walk out lower level patio and large deck with a great view of the course on the #10 an a great place to watch gorgeous sunsets. Exterior brick, stone and vinyl with a landscaped yard with sprinkler system. Open floor plan with office area dining room and family room with built in bookshelves surrounding gas fireplace. 2 story windows with remote blinds facing the course. Kitchen features corian counters and maple cabinets. Large master with walk in closet and and 2 bedrooms on main floor with 4th bedroom in lower level with full bath. Finished lower level with wet bar, family room and rec room. Wired for sound and plumbed for central vac. Move in ready.
Property Specifics
| Single Family | |
| — | |
| Ranch | |
| 2004 | |
| Full,Walkout | |
| — | |
| No | |
| 0.34 |
| Mc Lean | |
| Fox Creek | |
| 0 / Not Applicable | |
| None | |
| Public | |
| Public Sewer | |
| 10382181 | |
| 2013428013 |
Nearby Schools
| NAME: | DISTRICT: | DISTANCE: | |
|---|---|---|---|
|
Grade School
Fox Creek Elementary |
5 | — | |
|
Middle School
Parkside Jr High |
5 | Not in DB | |
|
High School
Normal Community West High Schoo |
5 | Not in DB | |
Property History
| DATE: | EVENT: | PRICE: | SOURCE: |
|---|---|---|---|
| 15 May, 2013 | Sold | $390,000 | MRED MLS |
| 9 Feb, 2013 | Under contract | $399,900 | MRED MLS |
| 5 Feb, 2013 | Listed for sale | $399,900 | MRED MLS |
| 18 Sep, 2019 | Sold | $371,000 | MRED MLS |
| 3 Jul, 2019 | Under contract | $379,900 | MRED MLS |
| 16 May, 2019 | Listed for sale | $379,900 | MRED MLS |
Room Specifics
Total Bedrooms: 4
Bedrooms Above Ground: 3
Bedrooms Below Ground: 1
Dimensions: —
Floor Type: Carpet
Dimensions: —
Floor Type: Carpet
Dimensions: —
Floor Type: Carpet
Full Bathrooms: 3
Bathroom Amenities: Whirlpool
Bathroom in Basement: 1
Rooms: Office,Recreation Room,Family Room
Basement Description: Finished
Other Specifics
| 3 | |
| — | |
| — | |
| Patio, Deck | |
| Landscaped,Golf Course Lot | |
| 100X150 | |
| — | |
| Full | |
| First Floor Full Bath, Vaulted/Cathedral Ceilings, Bar-Wet, Built-in Features, Walk-In Closet(s) | |
| Dishwasher, Refrigerator, Range, Microwave | |
| Not in DB | |
| — | |
| — | |
| — | |
| Gas Log |
Tax History
| Year | Property Taxes |
|---|---|
| 2013 | $10,607 |
| 2019 | $10,140 |
Contact Agent
Nearby Similar Homes
Nearby Sold Comparables
Contact Agent
Listing Provided By
Coldwell Banker The Real Estate Group

