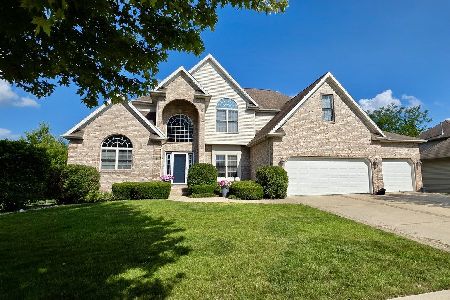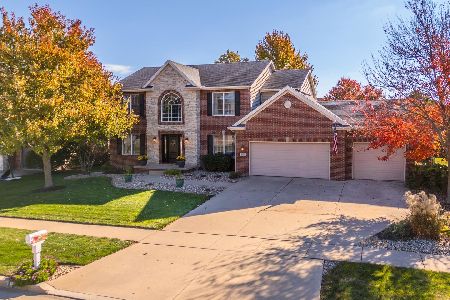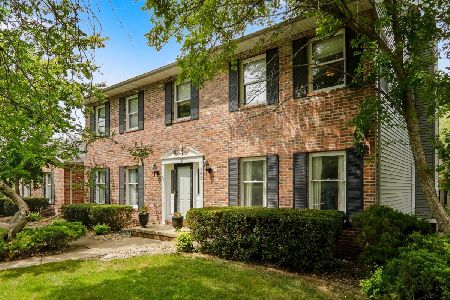2511 Driftwood, Bloomington, Illinois 61704
$351,000
|
Sold
|
|
| Status: | Closed |
| Sqft: | 3,520 |
| Cost/Sqft: | $102 |
| Beds: | 4 |
| Baths: | 4 |
| Year Built: | 1986 |
| Property Taxes: | $8,339 |
| Days On Market: | 3255 |
| Lot Size: | 0,00 |
Description
Immaculate 2-story home in Hedgewood neighborhood. The gorgeous open foyer leads you to the fully updated kitchen complete with granite counter tops, professionally finished cabinets, stainless steel appliances and tons of natural light. The kitchen opens into the spacious family room, featuring a gorgeous fire place surrounded by custom built ins, great for family gatherings! This home features four bedrooms with an incredible master, featuring a huge walk in closet and a private bathroom which includes laundry hook ups for laundry access on both floors! The basement is completely finished leaving more space for family gatherings. Walk into your own private oasis in the backyard, with an in ground salt water pool, surrounded by mature trees and a private patio with a built in fire pit, perfect for late night s'mores! This home is jaw dropping from top to bottom and won't last long!
Property Specifics
| Single Family | |
| — | |
| Traditional | |
| 1986 | |
| Full | |
| — | |
| No | |
| — |
| Mc Lean | |
| Hedgewood | |
| — / Not Applicable | |
| — | |
| Public | |
| Public Sewer | |
| 10181899 | |
| 1425379019 |
Nearby Schools
| NAME: | DISTRICT: | DISTANCE: | |
|---|---|---|---|
|
Grade School
Northpoint Elementary |
5 | — | |
|
Middle School
Kingsley Jr High |
5 | Not in DB | |
|
High School
Normal Community High School |
5 | Not in DB | |
Property History
| DATE: | EVENT: | PRICE: | SOURCE: |
|---|---|---|---|
| 29 Dec, 2008 | Sold | $325,000 | MRED MLS |
| 4 Dec, 2008 | Under contract | $375,000 | MRED MLS |
| 26 Jul, 2007 | Listed for sale | $589,000 | MRED MLS |
| 30 Aug, 2017 | Sold | $351,000 | MRED MLS |
| 28 Jun, 2017 | Under contract | $359,900 | MRED MLS |
| 23 Feb, 2017 | Listed for sale | $424,900 | MRED MLS |
Room Specifics
Total Bedrooms: 4
Bedrooms Above Ground: 4
Bedrooms Below Ground: 0
Dimensions: —
Floor Type: Carpet
Dimensions: —
Floor Type: Carpet
Dimensions: —
Floor Type: Ceramic Tile
Full Bathrooms: 4
Bathroom Amenities: Garden Tub
Bathroom in Basement: 1
Rooms: Other Room,Family Room,Foyer
Basement Description: Finished
Other Specifics
| 3 | |
| — | |
| — | |
| Patio, Deck, Porch Screened, In Ground Pool | |
| Fenced Yard,Mature Trees,Landscaped | |
| 65X120X181X90X138 | |
| — | |
| Full | |
| First Floor Full Bath, Skylight(s), Walk-In Closet(s) | |
| Dishwasher, Refrigerator, Range, Washer, Dryer, Trash Compactor | |
| Not in DB | |
| — | |
| — | |
| — | |
| Gas Log, Attached Fireplace Doors/Screen |
Tax History
| Year | Property Taxes |
|---|---|
| 2008 | $10,541 |
| 2017 | $8,339 |
Contact Agent
Nearby Similar Homes
Nearby Sold Comparables
Contact Agent
Listing Provided By
RE/MAX Rising







