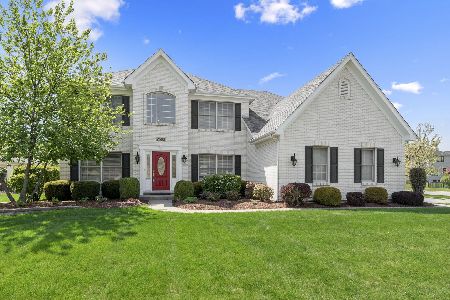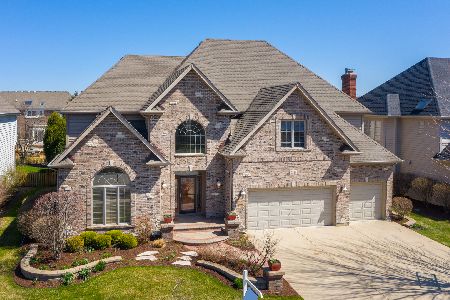2511 Foxboro Court, Naperville, Illinois 60564
$672,000
|
Sold
|
|
| Status: | Closed |
| Sqft: | 3,987 |
| Cost/Sqft: | $175 |
| Beds: | 4 |
| Baths: | 5 |
| Year Built: | 1998 |
| Property Taxes: | $0 |
| Days On Market: | 2750 |
| Lot Size: | 0,25 |
Description
Pristine! Move in ready & just in time for school! Premier Cul-de-sac lot! Stunning entrance with stately pillars! Gorgeous custom brick! Open floor plan boasting over 3900 square feet! Sunken, two story family room offers tons of natural light! Gourmet kitchen with cherry cabinets, huge island for entertaining, beautiful granite countertops, large eat-in area, butlers pantry, gorgeous hardwood floors, 1st floor full bath (perfect for in-law arrangement) 1st floor den/office/bedroom. 2nd floor catwalk overlooks the two-story family room, 3 full baths on 2nd level, generous sized bedrooms, huge deck with incredible gazebo! Finished basement with wet bar, rec room, NEW craft/bedroom, NEW full bath and tons of storage space! Pool/clubhouse/tennis community with grade school within walking distance! QUICK CLOSE POSSIBLE!
Property Specifics
| Single Family | |
| — | |
| Traditional | |
| 1998 | |
| Full | |
| — | |
| No | |
| 0.25 |
| Will | |
| Stillwater | |
| 205 / Quarterly | |
| Insurance,Clubhouse,Pool,Other | |
| Lake Michigan | |
| Public Sewer | |
| 10012052 | |
| 0701032090080000 |
Nearby Schools
| NAME: | DISTRICT: | DISTANCE: | |
|---|---|---|---|
|
Grade School
Welch Elementary School |
204 | — | |
|
Middle School
Scullen Middle School |
204 | Not in DB | |
|
High School
Neuqua Valley High School |
204 | Not in DB | |
Property History
| DATE: | EVENT: | PRICE: | SOURCE: |
|---|---|---|---|
| 21 Sep, 2018 | Sold | $672,000 | MRED MLS |
| 21 Aug, 2018 | Under contract | $699,000 | MRED MLS |
| — | Last price change | $714,500 | MRED MLS |
| 10 Jul, 2018 | Listed for sale | $714,500 | MRED MLS |
Room Specifics
Total Bedrooms: 5
Bedrooms Above Ground: 4
Bedrooms Below Ground: 1
Dimensions: —
Floor Type: Carpet
Dimensions: —
Floor Type: Carpet
Dimensions: —
Floor Type: Carpet
Dimensions: —
Floor Type: —
Full Bathrooms: 5
Bathroom Amenities: —
Bathroom in Basement: 0
Rooms: Eating Area,Den,Recreation Room,Bedroom 5
Basement Description: Finished
Other Specifics
| 3 | |
| — | |
| — | |
| — | |
| Cul-De-Sac | |
| 81X135 | |
| — | |
| Full | |
| Vaulted/Cathedral Ceilings, Bar-Wet, Hardwood Floors, First Floor Laundry, First Floor Full Bath | |
| Double Oven, Microwave, Dishwasher, Refrigerator, Washer, Dryer | |
| Not in DB | |
| — | |
| — | |
| — | |
| — |
Tax History
| Year | Property Taxes |
|---|
Contact Agent
Nearby Similar Homes
Nearby Sold Comparables
Contact Agent
Listing Provided By
Coldwell Banker Residential










