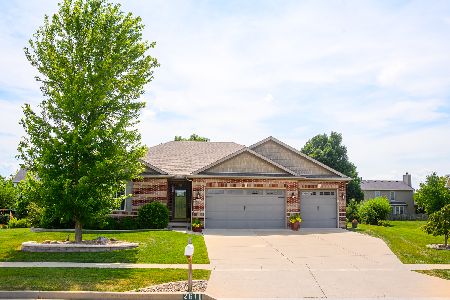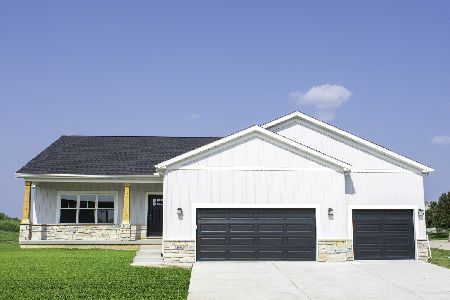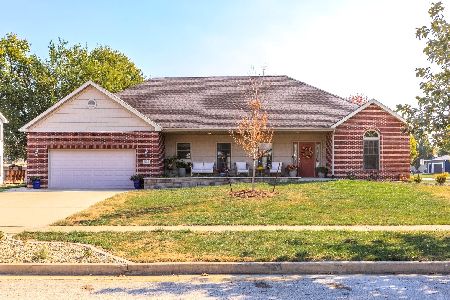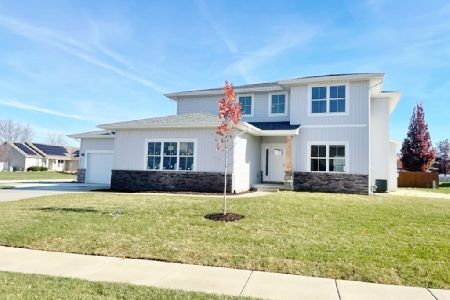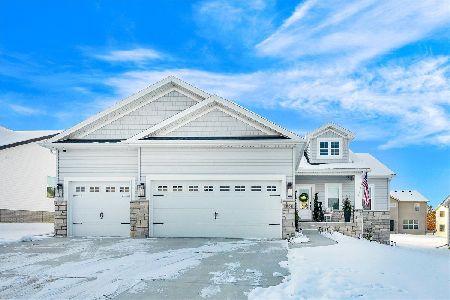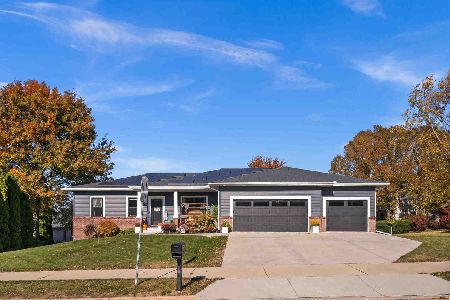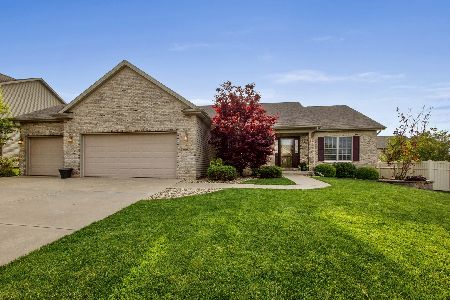2511 Piney Run Drive, Bloomington, Illinois 61705
$307,000
|
Sold
|
|
| Status: | Closed |
| Sqft: | 3,813 |
| Cost/Sqft: | $84 |
| Beds: | 4 |
| Baths: | 4 |
| Year Built: | 2008 |
| Property Taxes: | $8,432 |
| Days On Market: | 2079 |
| Lot Size: | 0,24 |
Description
Gorgeous, move-in ready 1 owner home in Fox Creek Subdivision! This 2-story home features 5 bedrooms and 3.5 baths and almost 3500 finished square feet of living space! Two story foyer with turned staircase. Large, eat in kitchen with island, white cabinets, stainless appliances, tile backsplash and HUGE, HUGE walk in pantry! Family room features built-ins, gas fireplace and tons of natural light. Formal dining or flex room off of kitchen. Main floor, oversized laundry room near service entry. 4 bedrooms upstairs include the massive master bedroom with 3 closets! Master bath includes a dual vanity, tiled shower and separate tub. Finished basement with 9 foot ceilings, 5th bedroom and 3rd full bath. Basement also includes workout room and additional unfinished storage. Professionally landscaped yard with irrigation and backyard deck!
Property Specifics
| Single Family | |
| — | |
| Traditional | |
| 2008 | |
| Full | |
| — | |
| No | |
| 0.24 |
| Mc Lean | |
| Fox Creek | |
| — / Not Applicable | |
| None | |
| Public | |
| Public Sewer | |
| 10715536 | |
| 2118351012 |
Nearby Schools
| NAME: | DISTRICT: | DISTANCE: | |
|---|---|---|---|
|
Grade School
Fox Creek Elementary |
5 | — | |
|
Middle School
Parkside Jr High |
5 | Not in DB | |
|
High School
Normal Community West High Schoo |
5 | Not in DB | |
Property History
| DATE: | EVENT: | PRICE: | SOURCE: |
|---|---|---|---|
| 8 Oct, 2008 | Sold | $332,900 | MRED MLS |
| 19 Sep, 2008 | Under contract | $345,900 | MRED MLS |
| 24 Apr, 2008 | Listed for sale | $339,900 | MRED MLS |
| 18 Aug, 2020 | Sold | $307,000 | MRED MLS |
| 24 Jul, 2020 | Under contract | $319,900 | MRED MLS |
| — | Last price change | $329,900 | MRED MLS |
| 14 May, 2020 | Listed for sale | $335,000 | MRED MLS |
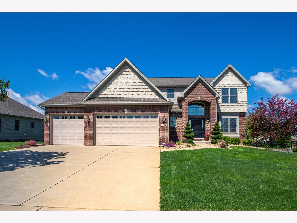
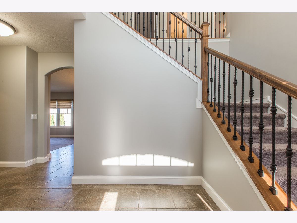
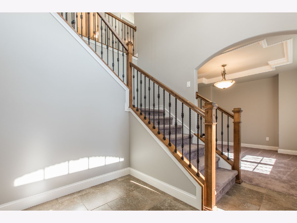
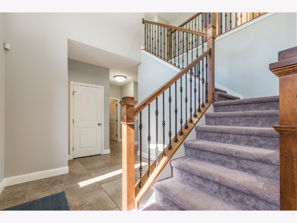
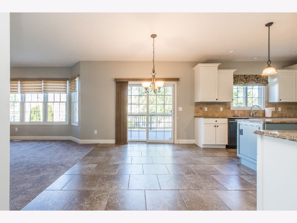
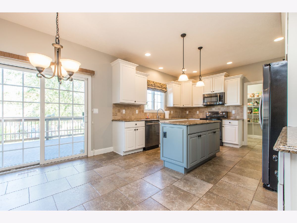
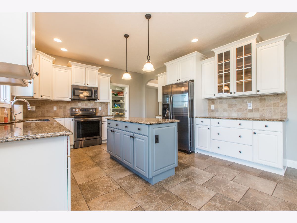
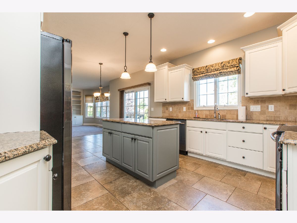
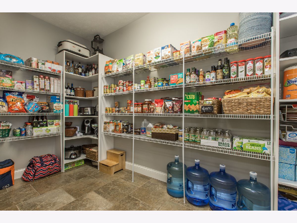
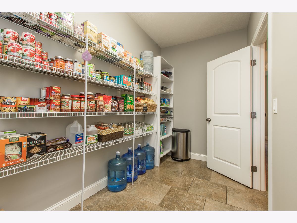
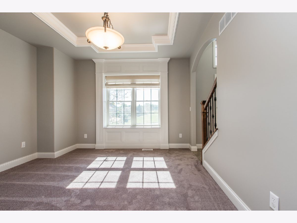
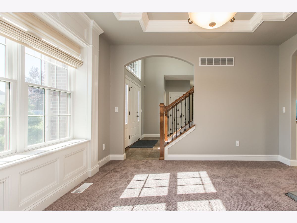
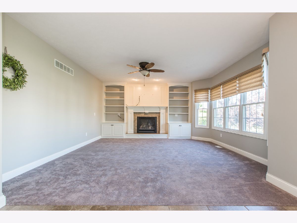
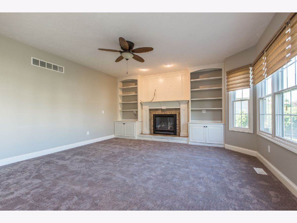
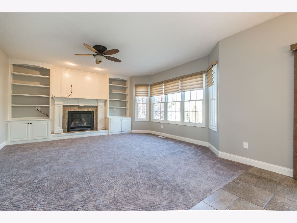
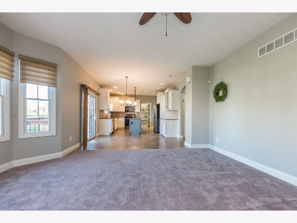
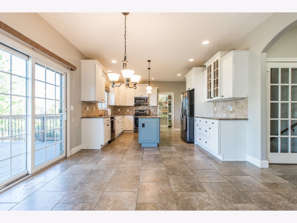
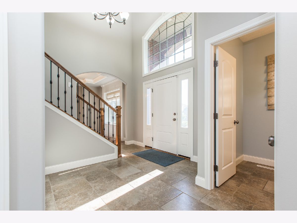
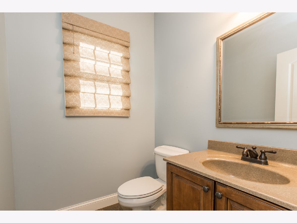
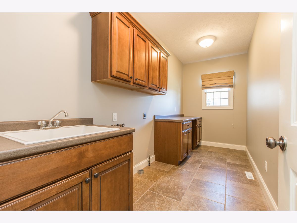
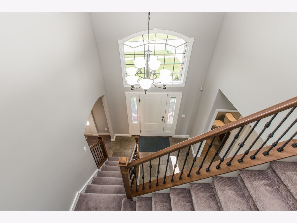
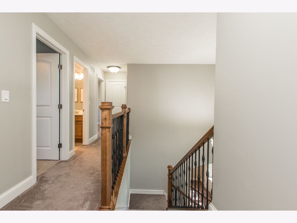
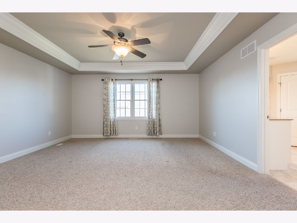
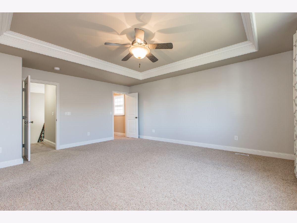
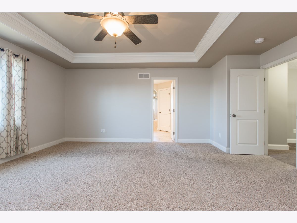
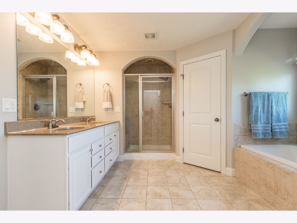
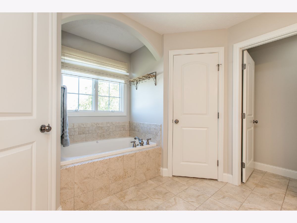
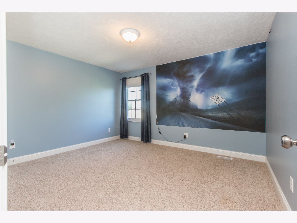
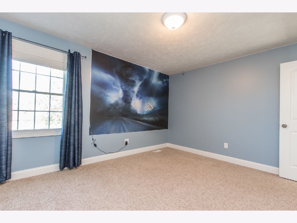
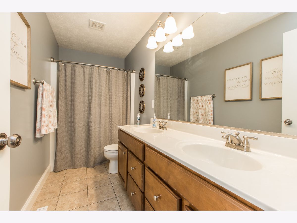
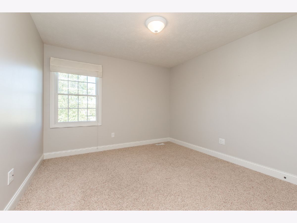
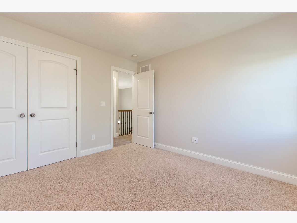
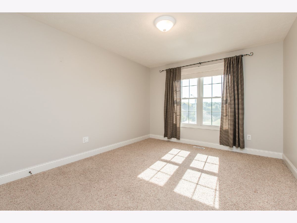
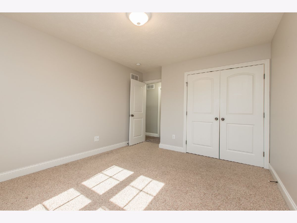
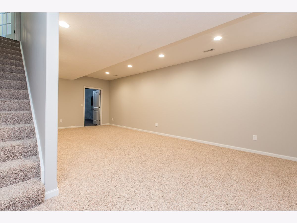
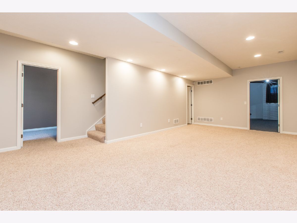
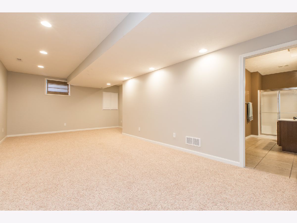
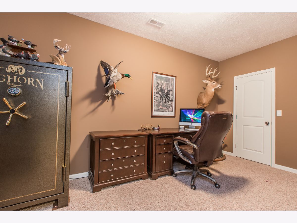
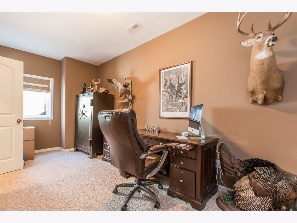
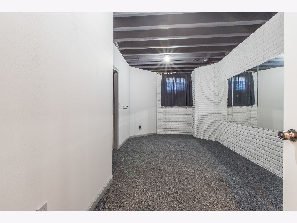
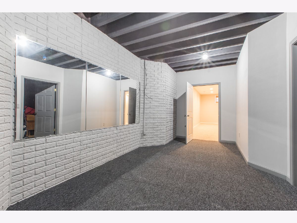
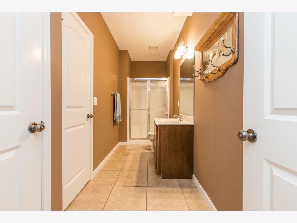
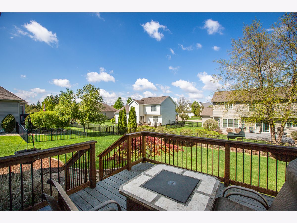
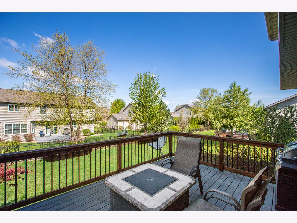
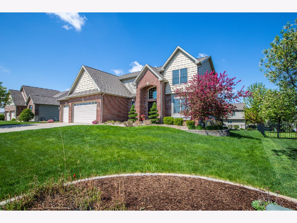
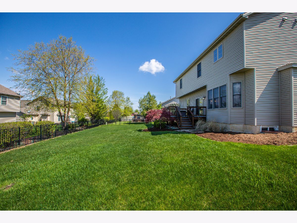
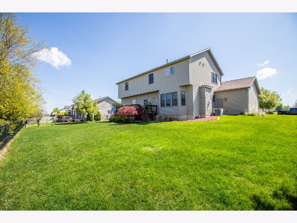
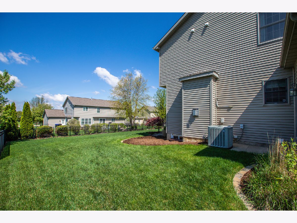
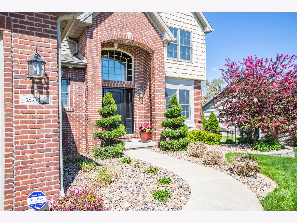
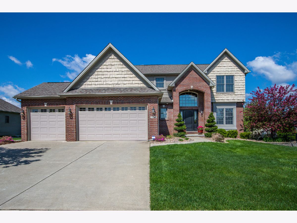
Room Specifics
Total Bedrooms: 5
Bedrooms Above Ground: 4
Bedrooms Below Ground: 1
Dimensions: —
Floor Type: Carpet
Dimensions: —
Floor Type: —
Dimensions: —
Floor Type: —
Dimensions: —
Floor Type: —
Full Bathrooms: 4
Bathroom Amenities: Whirlpool,Separate Shower,Double Sink
Bathroom in Basement: 1
Rooms: Bedroom 5,Family Room
Basement Description: Partially Finished,Egress Window
Other Specifics
| 3 | |
| Concrete Perimeter | |
| — | |
| Deck | |
| — | |
| 88X120 | |
| — | |
| Full | |
| First Floor Laundry, Built-in Features, Walk-In Closet(s) | |
| Dishwasher, Range, Microwave | |
| Not in DB | |
| Curbs, Sidewalks, Street Lights, Street Paved | |
| — | |
| — | |
| Gas Log |
Tax History
| Year | Property Taxes |
|---|---|
| 2020 | $8,432 |
Contact Agent
Nearby Similar Homes
Nearby Sold Comparables
Contact Agent
Listing Provided By
Keller Williams Revolution

