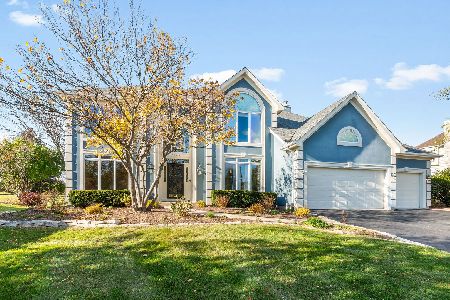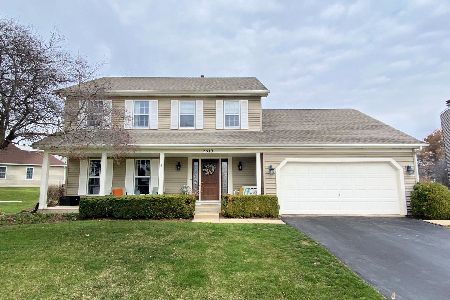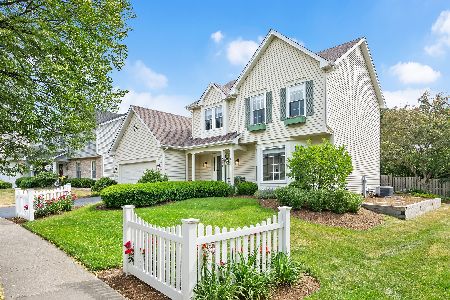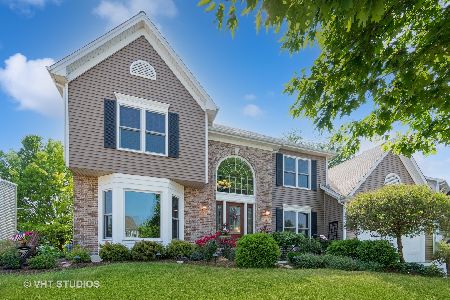2511 Prairie Court, Geneva, Illinois 60134
$390,000
|
Sold
|
|
| Status: | Closed |
| Sqft: | 2,205 |
| Cost/Sqft: | $172 |
| Beds: | 4 |
| Baths: | 3 |
| Year Built: | 1994 |
| Property Taxes: | $8,774 |
| Days On Market: | 1705 |
| Lot Size: | 0,30 |
Description
Are you looking for a tastefully updated home with a welcoming front porch and great curb appeal on a cul-de-sac that backs to open space? White eat-in kitchen with gleaming hardwood floors, silestone counters, stainless steel appliances, breakfast bar & big pantry? Vaulted family room with a soaring brick fireplace & sliding glass doors to a large private deck surrounded by mature trees? What about a full finished English basement with rec room, bar & abundant storage? Welcome home! Move right in and enjoy. So many new/newer upgrades including: furnace, hardwood floors, carpet, laundry floor & screens '20, dishwasher, kitchen fixtures & faucets '21, vinyl siding '17 & roof '09. Master has coffered ceiling & spacious walk-in closet, crown molding & chair rail in LR/DR, skylights in FR & ceiling fans. Wonderful neighbors & neighborhood close to middle schools, park, shopping & dining. You'll love all this wonderful home & Geneva has to offer!
Property Specifics
| Single Family | |
| — | |
| Colonial | |
| 1994 | |
| Full,English | |
| MONTREAL | |
| No | |
| 0.3 |
| Kane | |
| Randall Square | |
| — / Not Applicable | |
| None | |
| Public | |
| Public Sewer | |
| 11095685 | |
| 1208426017 |
Nearby Schools
| NAME: | DISTRICT: | DISTANCE: | |
|---|---|---|---|
|
Grade School
Williamsburg Elementary School |
304 | — | |
|
Middle School
Geneva Middle School |
304 | Not in DB | |
|
High School
Geneva Community High School |
304 | Not in DB | |
Property History
| DATE: | EVENT: | PRICE: | SOURCE: |
|---|---|---|---|
| 7 Jul, 2021 | Sold | $390,000 | MRED MLS |
| 22 May, 2021 | Under contract | $379,900 | MRED MLS |
| 21 May, 2021 | Listed for sale | $379,900 | MRED MLS |
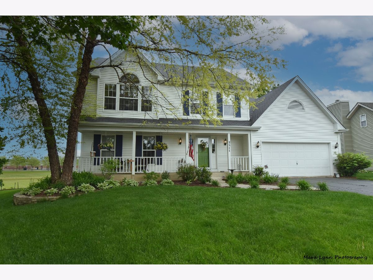
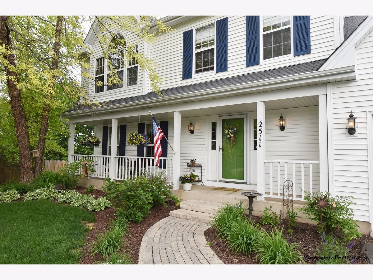
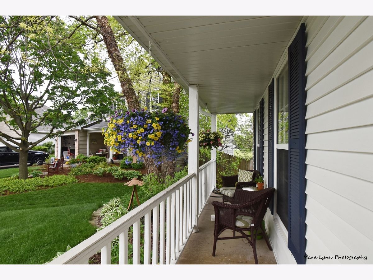
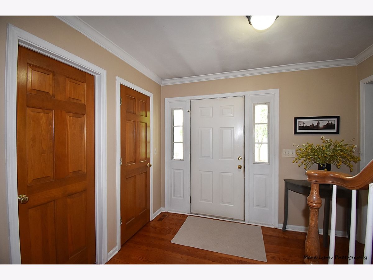
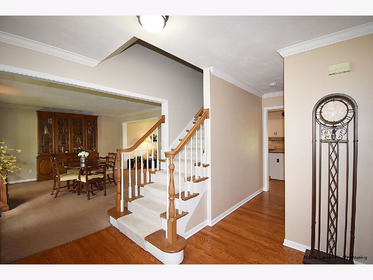
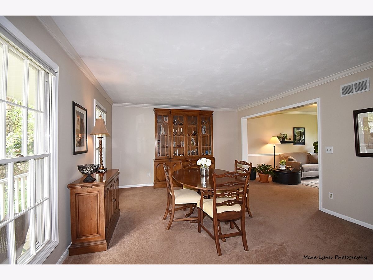
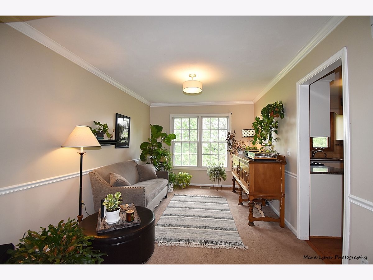
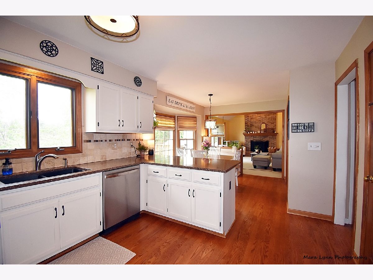
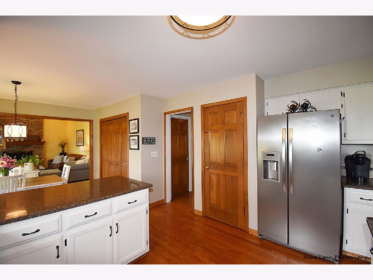
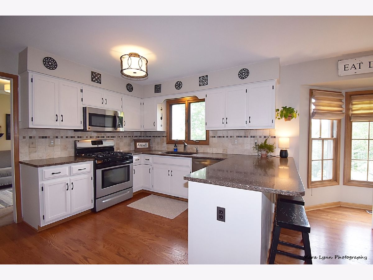
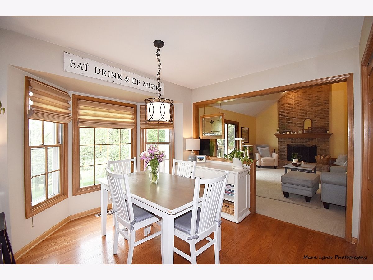
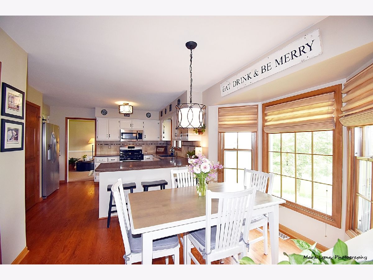
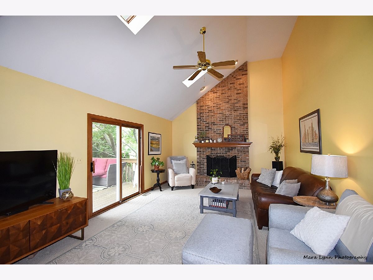
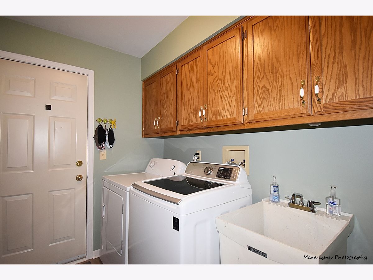
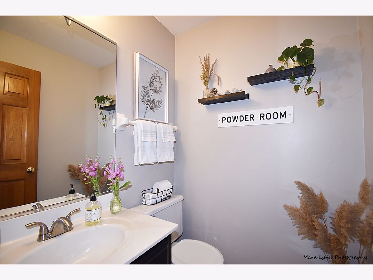
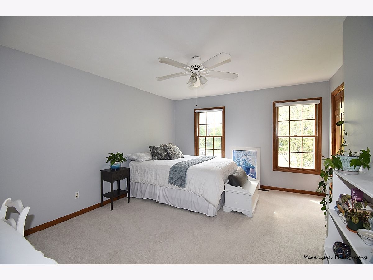
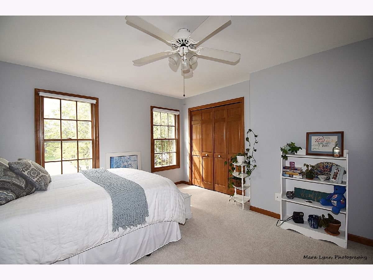
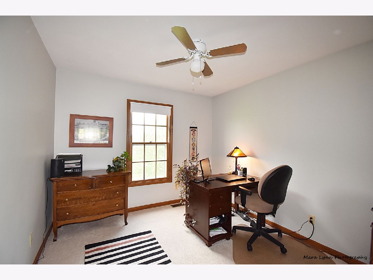
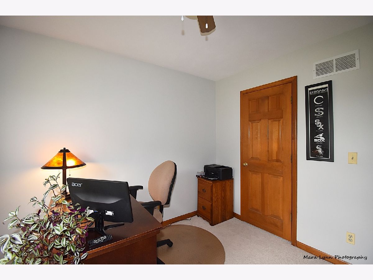
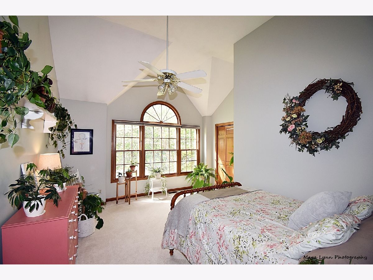
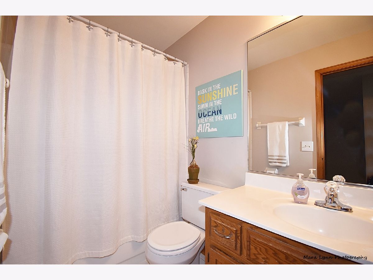
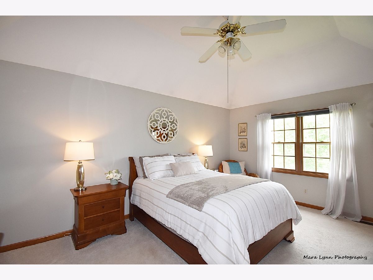
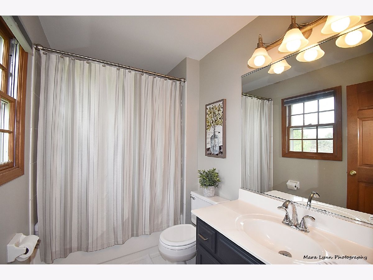
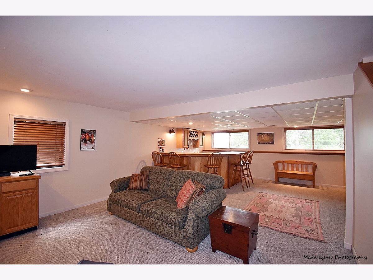
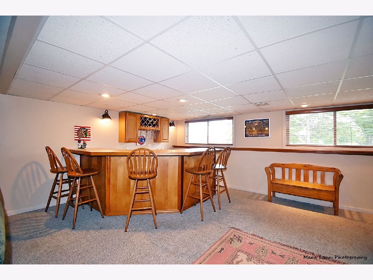
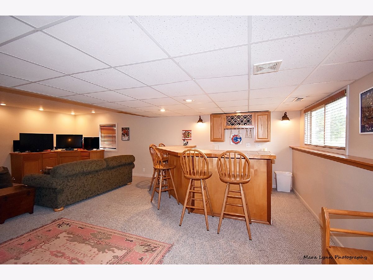
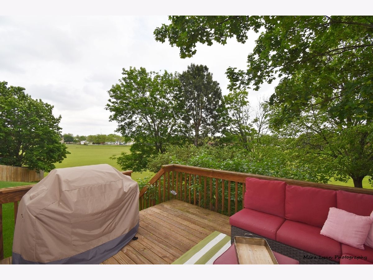
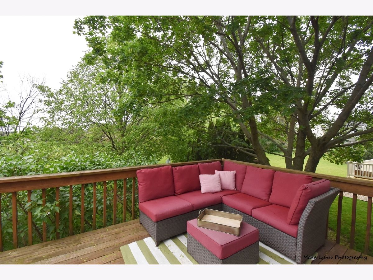
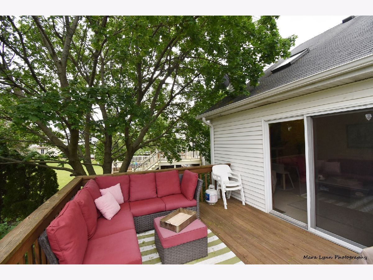
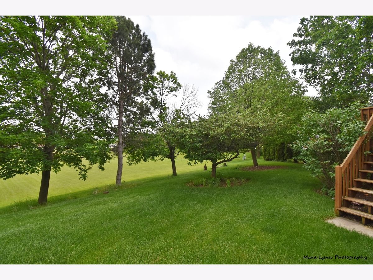
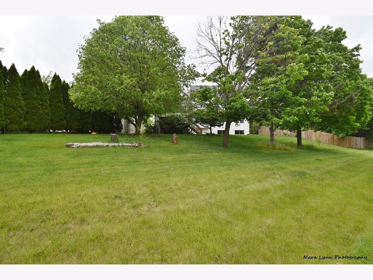
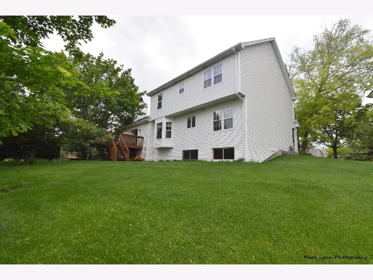
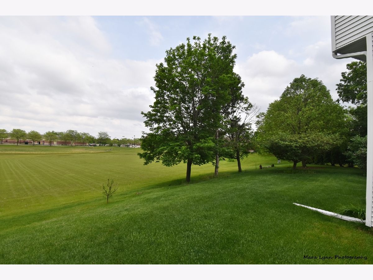
Room Specifics
Total Bedrooms: 4
Bedrooms Above Ground: 4
Bedrooms Below Ground: 0
Dimensions: —
Floor Type: Carpet
Dimensions: —
Floor Type: Carpet
Dimensions: —
Floor Type: Carpet
Full Bathrooms: 3
Bathroom Amenities: —
Bathroom in Basement: 0
Rooms: Recreation Room,Game Room
Basement Description: Finished
Other Specifics
| 2 | |
| Concrete Perimeter | |
| Asphalt | |
| Deck, Porch | |
| Cul-De-Sac,Landscaped,Mature Trees,Backs to Open Grnd,Backs to Trees/Woods,Fence-Invisible Pet,Sidewalks,Streetlights | |
| 45X100X152X142 | |
| Unfinished | |
| Full | |
| Vaulted/Cathedral Ceilings, Skylight(s), Bar-Dry, Hardwood Floors, First Floor Laundry | |
| Range, Microwave, Dishwasher, Refrigerator, Washer, Dryer, Disposal, Stainless Steel Appliance(s), Gas Oven | |
| Not in DB | |
| Park, Curbs, Sidewalks, Street Lights, Street Paved | |
| — | |
| — | |
| Wood Burning, Gas Starter |
Tax History
| Year | Property Taxes |
|---|---|
| 2021 | $8,774 |
Contact Agent
Nearby Similar Homes
Nearby Sold Comparables
Contact Agent
Listing Provided By
REMAX Excels

