2511 Wright Road, Mchenry, Illinois 60050
$404,000
|
Sold
|
|
| Status: | Closed |
| Sqft: | 2,182 |
| Cost/Sqft: | $183 |
| Beds: | 3 |
| Baths: | 3 |
| Year Built: | 1998 |
| Property Taxes: | $10,331 |
| Days On Market: | 1179 |
| Lot Size: | 0,97 |
Description
CAR ENTHUSIASTS! 6 CAR GARAGE!!!! This custom built 5 bedroom, 3 bathroom home with a 6 car garage on over an acre located in the well sought out school district of Prairie Ridge. Stunning curb appeal as you walk up to the covered screened in front porch with a lighted and heated brick walkway. Bright & airy kitchen with large island, large pantry, new stove and newer appliances. Opens up to the large great room with elegant vaulted wood ceilings. Beautiful Florida room which leads to the large brick patio with built in gas fire pit with custom lights built into the bricks. Great for entertaining and sitting outside around the beautiful fire pit. Large master bedroom w/full bathroom and walk in closet. Gorgeous 6 panel doors throughout home. Full finished basement, large full bathroom with heated floor, 2 storage rooms for tons of storage. Cedar siding, 2 HVAC systems, newer hot water heater, whole home generator. The 6 car garage is a car enthusiasts dream, mancave or workshop area. This beautiful home sits on over an acre with beautiful mature trees. Country living just outside of town. Quick close possible!
Property Specifics
| Single Family | |
| — | |
| — | |
| 1998 | |
| — | |
| — | |
| No | |
| 0.97 |
| Mc Henry | |
| — | |
| — / Not Applicable | |
| — | |
| — | |
| — | |
| 11661547 | |
| 1424202002 |
Nearby Schools
| NAME: | DISTRICT: | DISTANCE: | |
|---|---|---|---|
|
Grade School
Prairie Grove Elementary School |
46 | — | |
|
Middle School
Prairie Grove Junior High School |
46 | Not in DB | |
Property History
| DATE: | EVENT: | PRICE: | SOURCE: |
|---|---|---|---|
| 2 Dec, 2022 | Sold | $404,000 | MRED MLS |
| 31 Oct, 2022 | Under contract | $399,900 | MRED MLS |
| 27 Oct, 2022 | Listed for sale | $399,900 | MRED MLS |
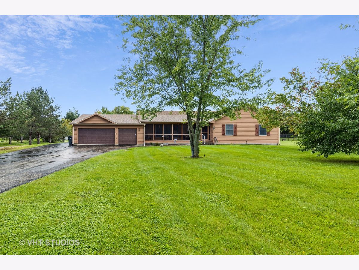
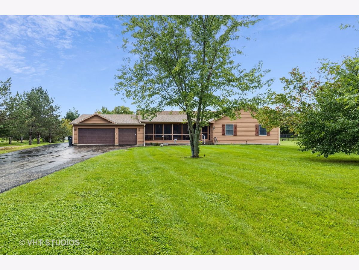
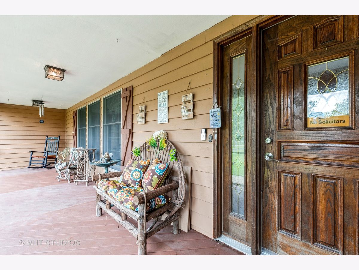
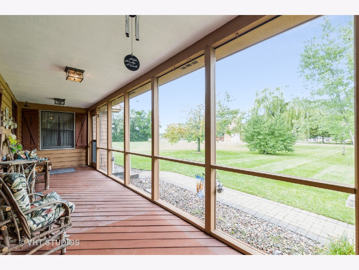
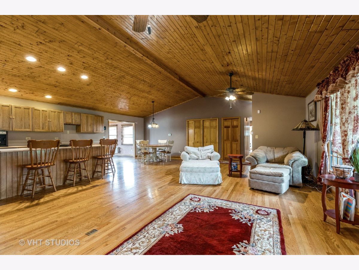
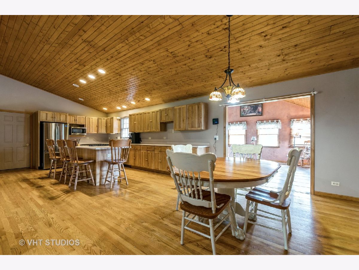
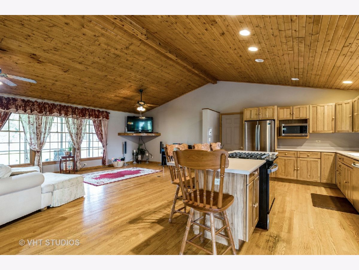
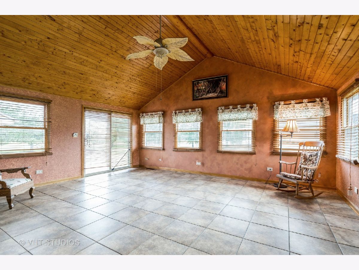
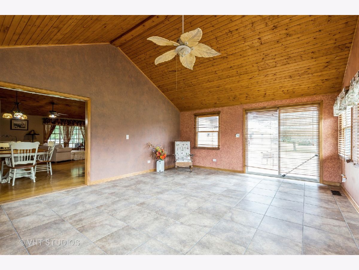
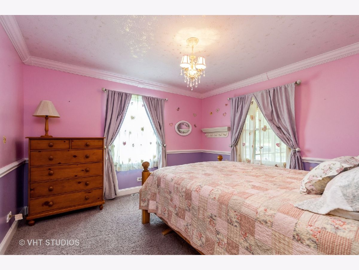
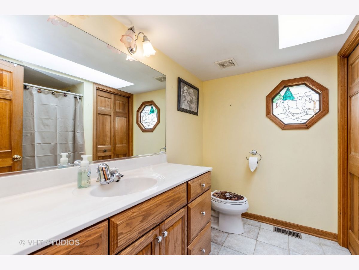
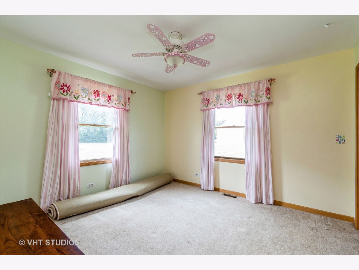
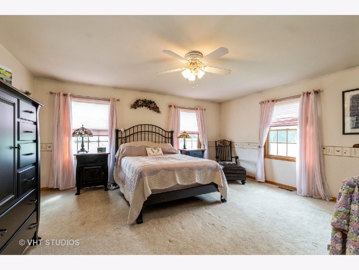
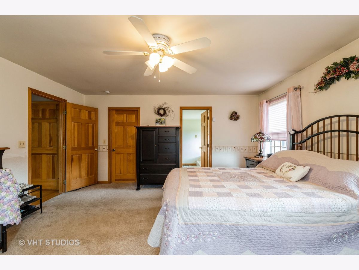
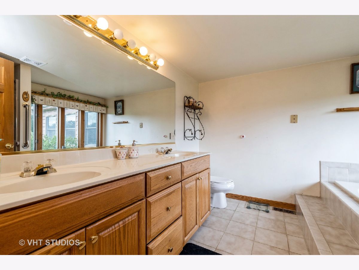
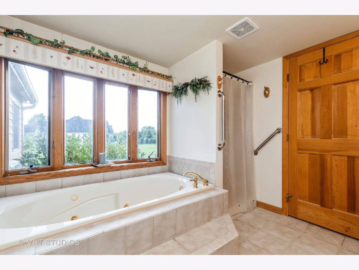
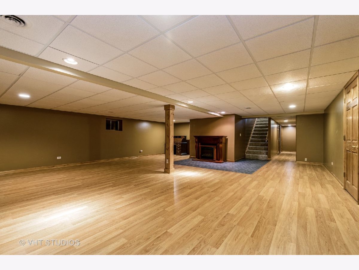
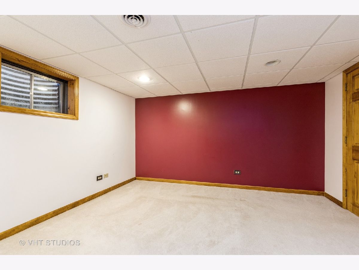
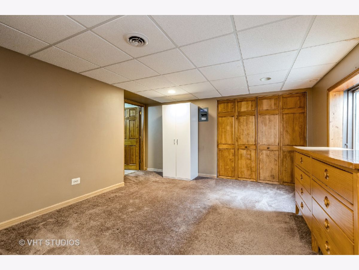
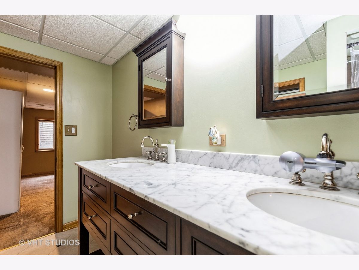
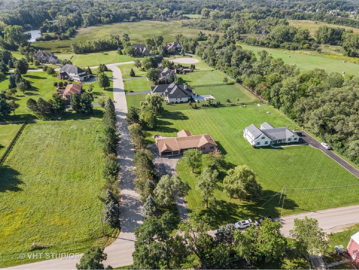
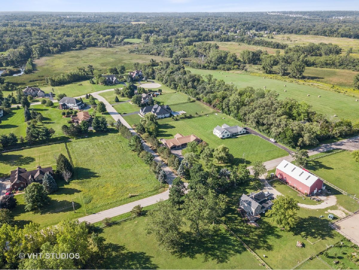
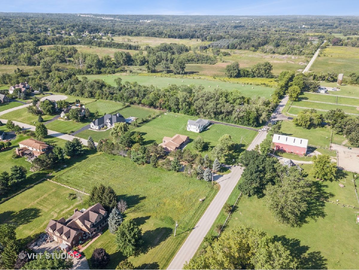
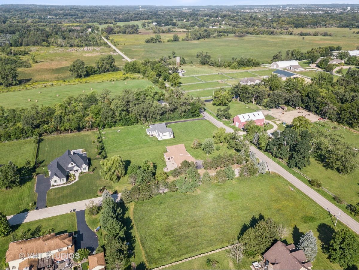
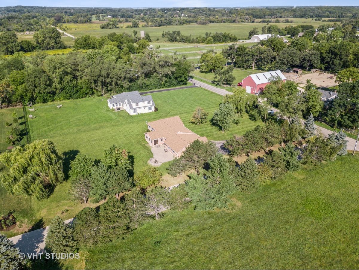
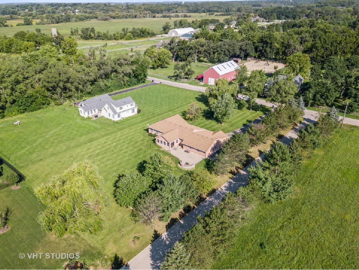
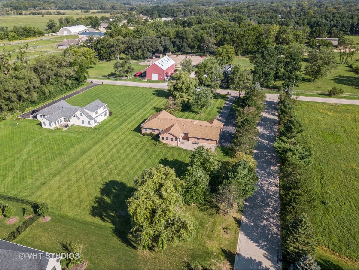
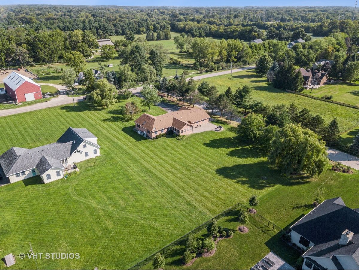
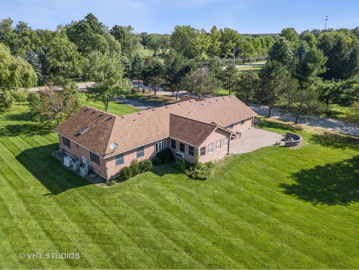
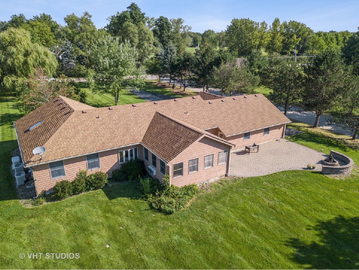
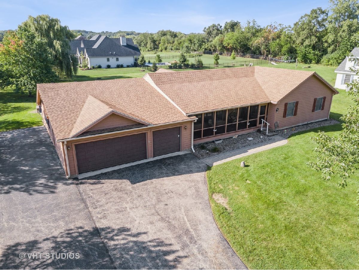
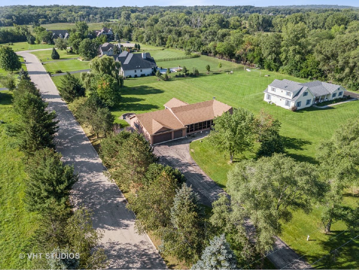
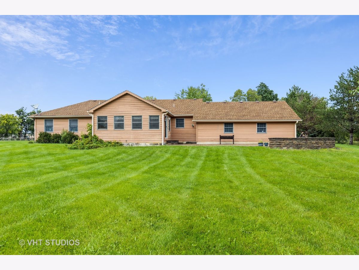
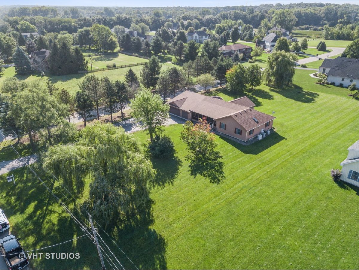
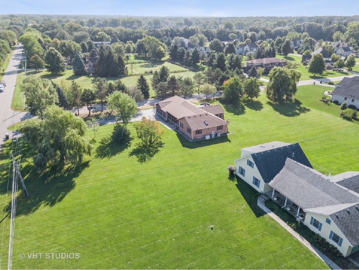
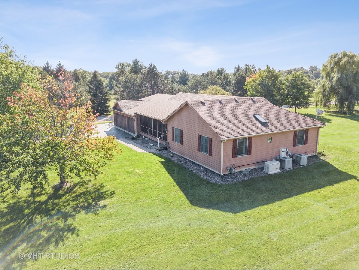
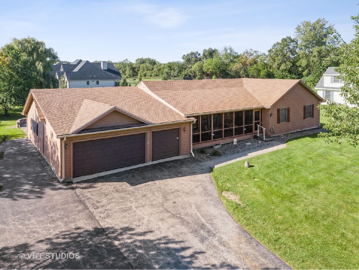
Room Specifics
Total Bedrooms: 5
Bedrooms Above Ground: 3
Bedrooms Below Ground: 2
Dimensions: —
Floor Type: —
Dimensions: —
Floor Type: —
Dimensions: —
Floor Type: —
Dimensions: —
Floor Type: —
Full Bathrooms: 3
Bathroom Amenities: Separate Shower,Double Sink
Bathroom in Basement: 1
Rooms: —
Basement Description: Finished,Egress Window,Storage Space
Other Specifics
| 6 | |
| — | |
| Asphalt | |
| — | |
| — | |
| 150X294.9X150X294.9 | |
| — | |
| — | |
| — | |
| — | |
| Not in DB | |
| — | |
| — | |
| — | |
| — |
Tax History
| Year | Property Taxes |
|---|---|
| 2022 | $10,331 |
Contact Agent
Nearby Similar Homes
Nearby Sold Comparables
Contact Agent
Listing Provided By
Berkshire Hathaway HomeServices Starck Real Estate



