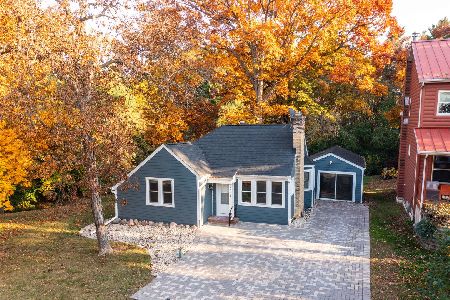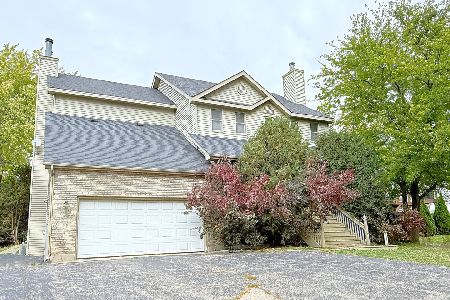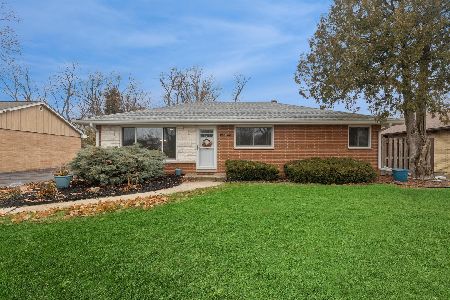25111 Jessica Court, Lake Villa, Illinois 60046
$439,000
|
Sold
|
|
| Status: | Closed |
| Sqft: | 3,200 |
| Cost/Sqft: | $134 |
| Beds: | 4 |
| Baths: | 3 |
| Year Built: | 2005 |
| Property Taxes: | $12,693 |
| Days On Market: | 1544 |
| Lot Size: | 0,96 |
Description
You'll fall in love as soon as you come up to the gracious front porch of this lovely home. Inside the spacious foyer welcomes you to the bright and sunny interior. The foyer opens up to the family room and open concept kitchen. There's lots of room to relax and entertain. Just off the kitchen is the vaulted sunroom that will lead you to the deck. Both are great places to enjoy the woods. The spacious main floor master has its own sitting area where you can cozy up to read a book. The master bath is a dream with dual sinks, tub and walk-in shower. Upstairs you'll find three additional bedrooms and another gorgeous bathroom. The bonus room gives you lots of options for a theatre room, workout room, office, home school space or just another space to hang out. You can bring your ideas for the unfinished basement or just use it for additional storage. The four car garage can hold your cars and toys. The Chain O'Lakes is nearby with many marina options. You can also enjoy the 1,000 acre Grant Woods that is just a short walk/bike ride away.
Property Specifics
| Single Family | |
| — | |
| — | |
| 2005 | |
| Full | |
| CUSTOM | |
| No | |
| 0.96 |
| Lake | |
| Dering Woods | |
| 75 / Annual | |
| Other | |
| Private Well | |
| Public Sewer | |
| 11229220 | |
| 01362040150000 |
Nearby Schools
| NAME: | DISTRICT: | DISTANCE: | |
|---|---|---|---|
|
Grade School
Olive C Martin School |
41 | — | |
|
Middle School
Peter J Palombi School |
41 | Not in DB | |
|
High School
Lakes Community High School |
117 | Not in DB | |
Property History
| DATE: | EVENT: | PRICE: | SOURCE: |
|---|---|---|---|
| 30 Nov, 2021 | Sold | $439,000 | MRED MLS |
| 2 Oct, 2021 | Under contract | $429,000 | MRED MLS |
| 27 Sep, 2021 | Listed for sale | $429,000 | MRED MLS |

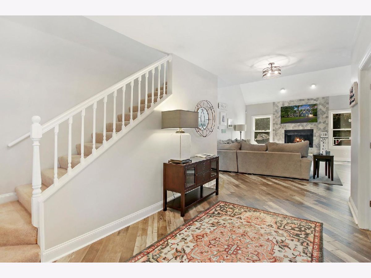
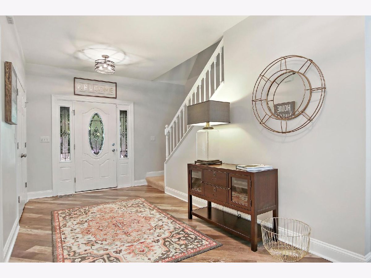
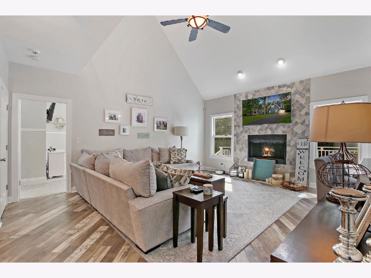
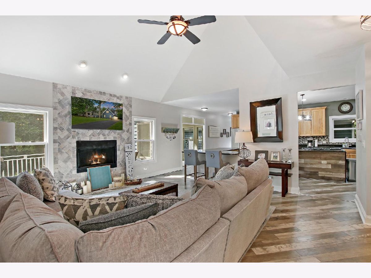
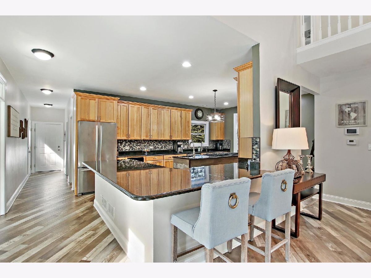
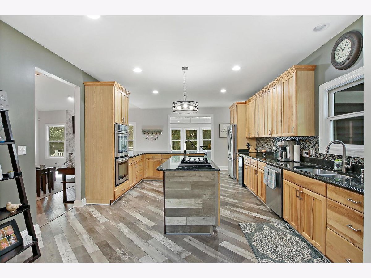
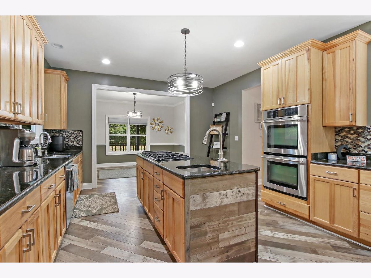
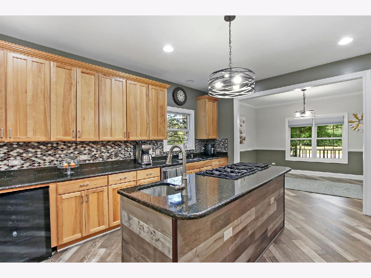
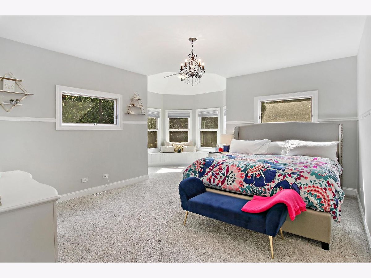
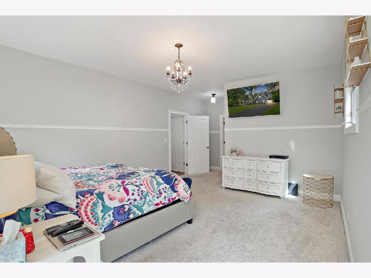
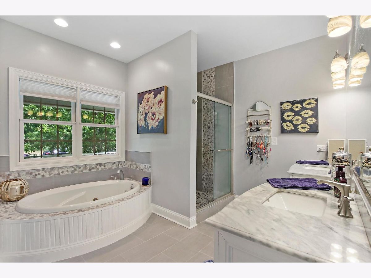
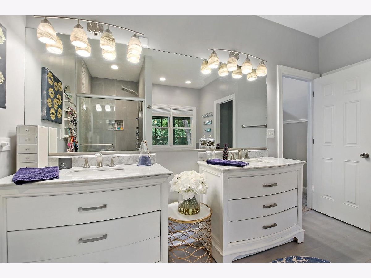
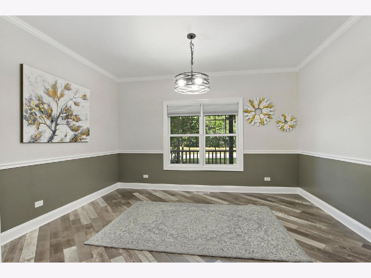
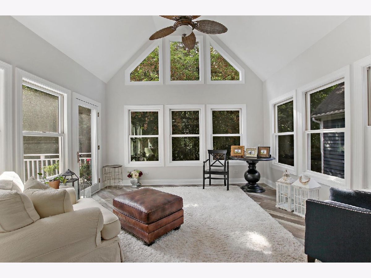
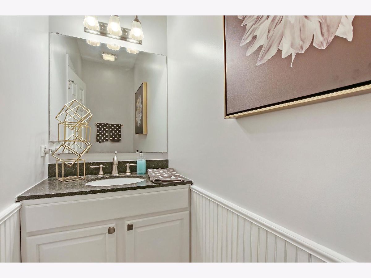
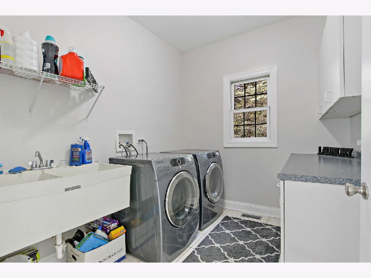
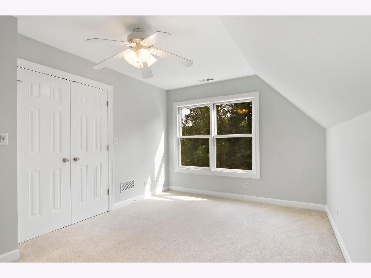
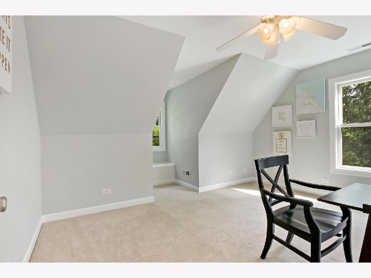
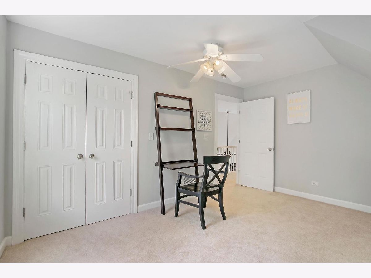
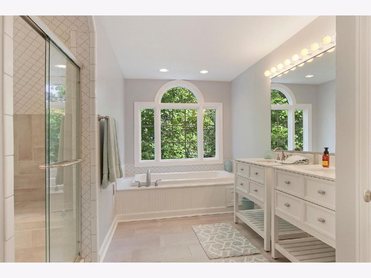
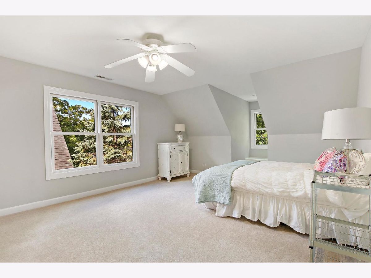
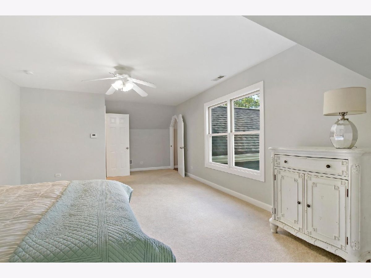
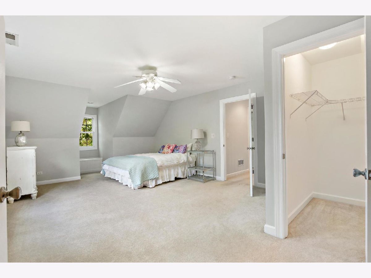
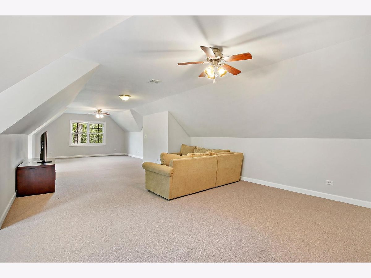
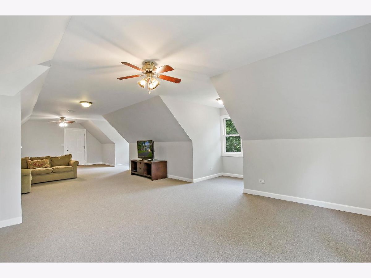
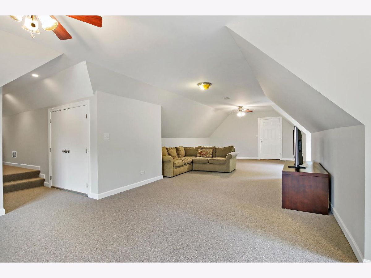
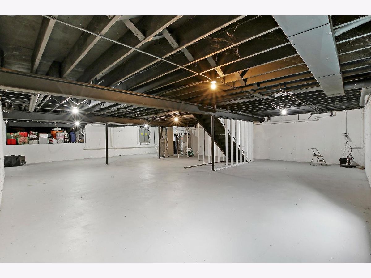
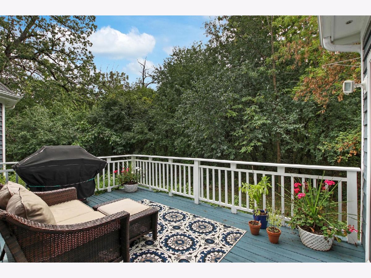
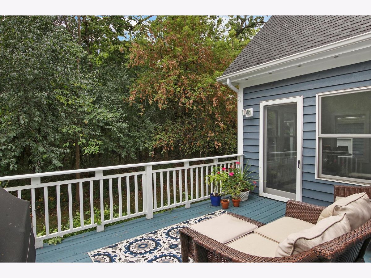
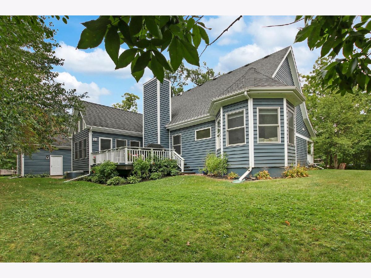
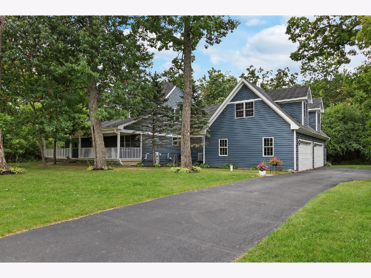
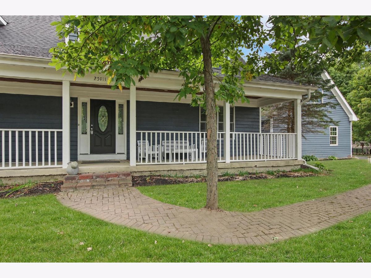
Room Specifics
Total Bedrooms: 4
Bedrooms Above Ground: 4
Bedrooms Below Ground: 0
Dimensions: —
Floor Type: Carpet
Dimensions: —
Floor Type: Carpet
Dimensions: —
Floor Type: Carpet
Full Bathrooms: 3
Bathroom Amenities: Whirlpool,Separate Shower,Double Sink
Bathroom in Basement: 0
Rooms: Heated Sun Room,Foyer,Bonus Room,Sitting Room
Basement Description: Unfinished
Other Specifics
| 4 | |
| Concrete Perimeter | |
| Asphalt | |
| Deck | |
| Wooded,Mature Trees | |
| 41818 | |
| — | |
| Full | |
| Vaulted/Cathedral Ceilings, First Floor Bedroom, First Floor Laundry, Walk-In Closet(s) | |
| Double Oven, Dishwasher, Refrigerator, Washer, Dryer, Cooktop | |
| Not in DB | |
| — | |
| — | |
| — | |
| Wood Burning, Attached Fireplace Doors/Screen, Gas Starter |
Tax History
| Year | Property Taxes |
|---|---|
| 2021 | $12,693 |
Contact Agent
Nearby Similar Homes
Nearby Sold Comparables
Contact Agent
Listing Provided By
Lakes Realty Group

