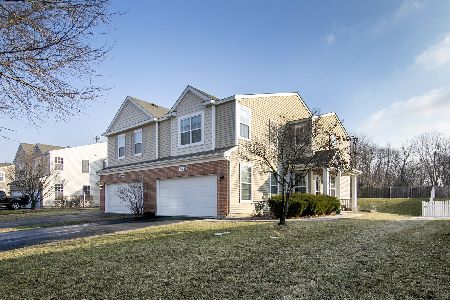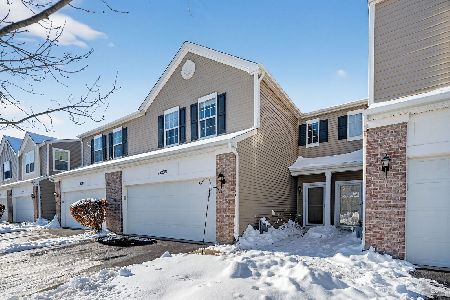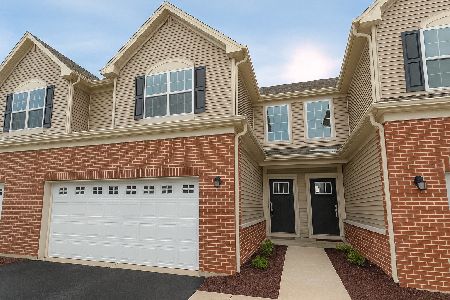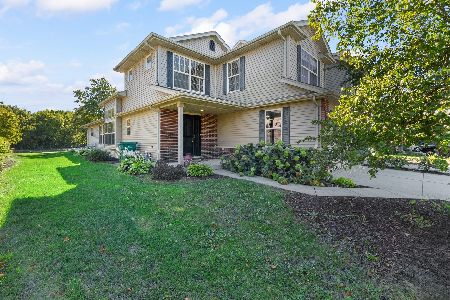25116 Colligan Street, Manhattan, Illinois 60442
$166,000
|
Sold
|
|
| Status: | Closed |
| Sqft: | 1,613 |
| Cost/Sqft: | $105 |
| Beds: | 2 |
| Baths: | 2 |
| Year Built: | 2006 |
| Property Taxes: | $5,301 |
| Days On Market: | 2821 |
| Lot Size: | 0,00 |
Description
Move right into this newer, light and bright 2-story townhome! Kitchen with 42" maple cabinets, stainless steel appliances, and breakfast bar. Sliding door leads to extended concrete patio and fenced-in backyard. Generous bedroom sizes and a huge upstairs loft with closet storage. Loft could be converted into a 3rd bedroom (if needed). Ultra-convenient 2nd floor laundry as well. Master bedroom boasts a walk-in closet. 6 panel doors throughout. 2-car garage with ample storage. Park and pond in close proximity. Move-in condition, just unpack and enjoy! (MLS #09931888).
Property Specifics
| Condos/Townhomes | |
| 2 | |
| — | |
| 2006 | |
| None | |
| — | |
| No | |
| — |
| Will | |
| Brookstone Springs | |
| 0 / Annual | |
| None | |
| Community Well | |
| Public Sewer | |
| 09931888 | |
| 1412174160050000 |
Nearby Schools
| NAME: | DISTRICT: | DISTANCE: | |
|---|---|---|---|
|
Grade School
Wilson Creek School |
114 | — | |
|
Middle School
Manhattan Junior High School |
114 | Not in DB | |
|
High School
Lincoln-way West High School |
210 | Not in DB | |
|
Alternate Elementary School
Anna Mcdonald Elementary School |
— | Not in DB | |
Property History
| DATE: | EVENT: | PRICE: | SOURCE: |
|---|---|---|---|
| 11 Apr, 2016 | Sold | $133,000 | MRED MLS |
| 21 Feb, 2016 | Under contract | $139,900 | MRED MLS |
| 16 Feb, 2016 | Listed for sale | $139,900 | MRED MLS |
| 31 May, 2018 | Sold | $166,000 | MRED MLS |
| 29 Apr, 2018 | Under contract | $169,500 | MRED MLS |
| 28 Apr, 2018 | Listed for sale | $169,500 | MRED MLS |
| 27 Oct, 2020 | Sold | $190,000 | MRED MLS |
| 3 Oct, 2020 | Under contract | $190,000 | MRED MLS |
| 1 Oct, 2020 | Listed for sale | $190,000 | MRED MLS |
Room Specifics
Total Bedrooms: 2
Bedrooms Above Ground: 2
Bedrooms Below Ground: 0
Dimensions: —
Floor Type: Carpet
Full Bathrooms: 2
Bathroom Amenities: —
Bathroom in Basement: 0
Rooms: Loft,Eating Area,Walk In Closet
Basement Description: None
Other Specifics
| 2 | |
| Concrete Perimeter | |
| Asphalt | |
| Patio, Porch, Storms/Screens | |
| Fenced Yard | |
| 43 X 150 X 40 X 150 | |
| — | |
| None | |
| Vaulted/Cathedral Ceilings, Second Floor Laundry, Laundry Hook-Up in Unit, Storage | |
| Range, Dishwasher, Refrigerator, Washer, Dryer, Disposal, Stainless Steel Appliance(s) | |
| Not in DB | |
| — | |
| — | |
| Park | |
| — |
Tax History
| Year | Property Taxes |
|---|---|
| 2016 | $5,817 |
| 2018 | $5,301 |
| 2020 | $7,382 |
Contact Agent
Nearby Similar Homes
Nearby Sold Comparables
Contact Agent
Listing Provided By
Metro Realty Inc.









