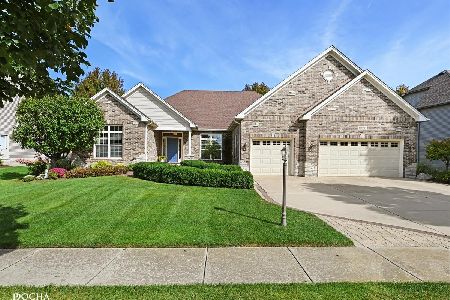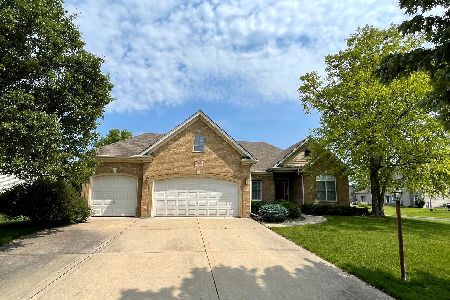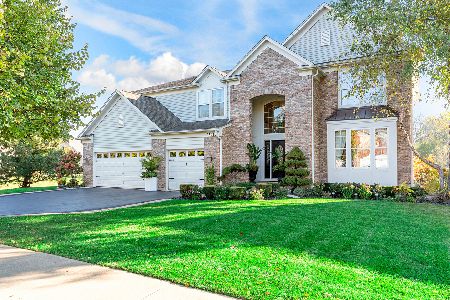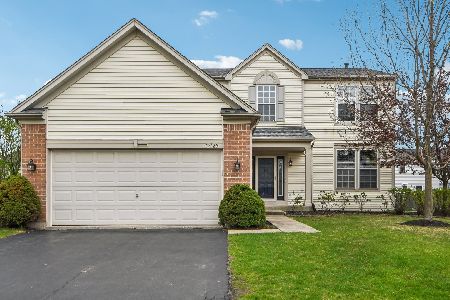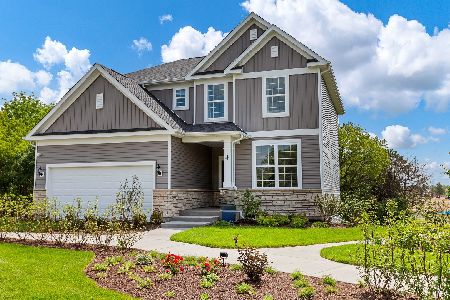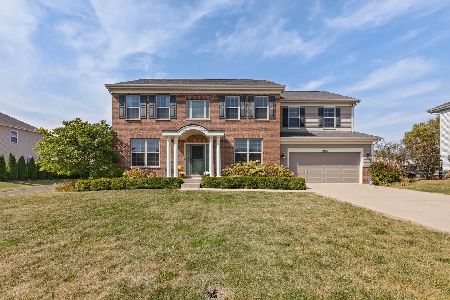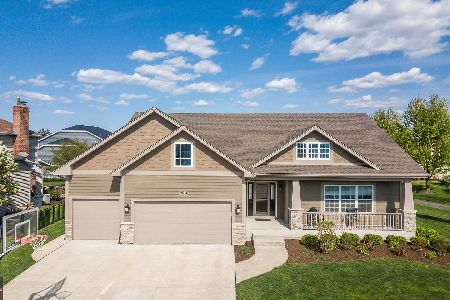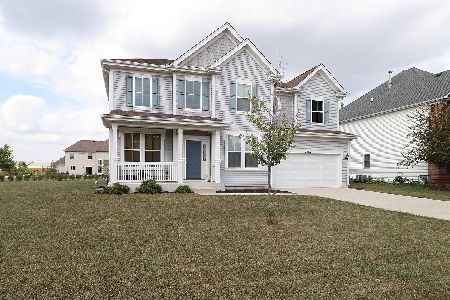25117 Prairie Grove Drive, Plainfield, Illinois 60585
$309,000
|
Sold
|
|
| Status: | Closed |
| Sqft: | 2,260 |
| Cost/Sqft: | $137 |
| Beds: | 3 |
| Baths: | 3 |
| Year Built: | 2006 |
| Property Taxes: | $9,431 |
| Days On Market: | 5266 |
| Lot Size: | 0,28 |
Description
BEAUTIFUL RANCH HOME WITH GORGEOUS GRANITE KITCHEN -CUSTOM MAPLE CABINETS, STAINLESS APPL, HARDWOOD FLRS. BRKFAST RM W/BAY WINDOW. HUGE GREAT ROOM W/12 FT. TRAYED CLG & BRICK FP. MASTER SUITE W/VAULTED CLG & LUXURY BATH. LARGE BEDROOMS. DINING RM W/TRAY CLG, HALL BATH + POWDER ROOM. HUGE BSMT W/ROUGH IN PLUMBING FOR BATHROOM . SPOTLESS! FANTASTIC SCHOOLS & NEIGHBORHOOD. INCREDIBLE PRICE!
Property Specifics
| Single Family | |
| — | |
| Ranch | |
| 2006 | |
| Full | |
| KENDALL I | |
| No | |
| 0.28 |
| Will | |
| White Ash Farm | |
| 260 / Annual | |
| Insurance | |
| Lake Michigan | |
| Public Sewer | |
| 07831719 | |
| 0701292080040000 |
Nearby Schools
| NAME: | DISTRICT: | DISTANCE: | |
|---|---|---|---|
|
Grade School
Freedom Elementary School |
202 | — | |
|
Middle School
Heritage Grove Middle School |
202 | Not in DB | |
|
High School
Plainfield North High School |
202 | Not in DB | |
Property History
| DATE: | EVENT: | PRICE: | SOURCE: |
|---|---|---|---|
| 12 Dec, 2007 | Sold | $400,000 | MRED MLS |
| 26 Nov, 2007 | Under contract | $439,000 | MRED MLS |
| — | Last price change | $474,000 | MRED MLS |
| 23 Jul, 2007 | Listed for sale | $474,000 | MRED MLS |
| 4 Aug, 2011 | Sold | $309,000 | MRED MLS |
| 6 Jul, 2011 | Under contract | $309,000 | MRED MLS |
| 13 Jun, 2011 | Listed for sale | $309,000 | MRED MLS |
Room Specifics
Total Bedrooms: 3
Bedrooms Above Ground: 3
Bedrooms Below Ground: 0
Dimensions: —
Floor Type: Carpet
Dimensions: —
Floor Type: Carpet
Full Bathrooms: 3
Bathroom Amenities: Separate Shower,Double Sink,Soaking Tub
Bathroom in Basement: 0
Rooms: Breakfast Room,Utility Room-1st Floor
Basement Description: Unfinished
Other Specifics
| 3 | |
| Concrete Perimeter | |
| Concrete | |
| — | |
| — | |
| 80X156 | |
| Unfinished | |
| Full | |
| Vaulted/Cathedral Ceilings, Hardwood Floors, First Floor Bedroom, First Floor Laundry, First Floor Full Bath | |
| Range, Microwave, Dishwasher, Refrigerator, Washer, Dryer, Disposal, Stainless Steel Appliance(s) | |
| Not in DB | |
| Horse-Riding Area, Sidewalks, Street Lights, Street Paved | |
| — | |
| — | |
| Wood Burning, Attached Fireplace Doors/Screen, Gas Starter |
Tax History
| Year | Property Taxes |
|---|---|
| 2011 | $9,431 |
Contact Agent
Nearby Similar Homes
Nearby Sold Comparables
Contact Agent
Listing Provided By
Coldwell Banker Residential

