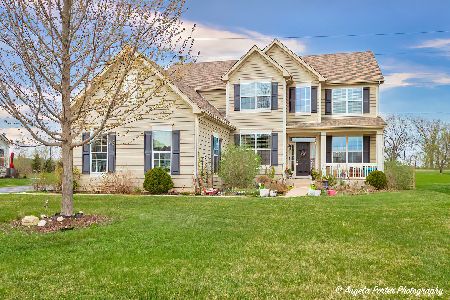2512 Achilles Lane, Crystal Lake, Illinois 60014
$274,376
|
Sold
|
|
| Status: | Closed |
| Sqft: | 2,735 |
| Cost/Sqft: | $100 |
| Beds: | 4 |
| Baths: | 3 |
| Year Built: | 2011 |
| Property Taxes: | $0 |
| Days On Market: | 5253 |
| Lot Size: | 0,50 |
Description
ALMOST DONE!! Builder will PAY you closing costs! 1/2 acre home site! Winning design boasts many features including natural siding & Hardwood Flooring. A magnificent 2-story foyer welcomes you into this spacious home. The Hawthorne's open plan features a first floor study, as well as a loft! You'll love the grand double door entrance to the master suite which includes a luxurious garden bath! Basement included!
Property Specifics
| Single Family | |
| — | |
| Traditional | |
| 2011 | |
| Full | |
| HAWTHORNE | |
| No | |
| 0.5 |
| Mc Henry | |
| Bryn Mawr | |
| 35 / Monthly | |
| None | |
| Public | |
| Public Sewer | |
| 07864389 | |
| 1333000000 |
Nearby Schools
| NAME: | DISTRICT: | DISTANCE: | |
|---|---|---|---|
|
Grade School
Prairiewood Elementary School |
200 | — | |
|
Middle School
Creekside Middle School |
200 | Not in DB | |
|
High School
Woodstock High School |
200 | Not in DB | |
Property History
| DATE: | EVENT: | PRICE: | SOURCE: |
|---|---|---|---|
| 5 Dec, 2011 | Sold | $274,376 | MRED MLS |
| 15 Nov, 2011 | Under contract | $274,376 | MRED MLS |
| — | Last price change | $279,376 | MRED MLS |
| 25 Jul, 2011 | Listed for sale | $283,376 | MRED MLS |
| 26 Mar, 2013 | Sold | $245,000 | MRED MLS |
| 6 Mar, 2013 | Under contract | $259,900 | MRED MLS |
| — | Last price change | $265,000 | MRED MLS |
| 6 Dec, 2012 | Listed for sale | $265,000 | MRED MLS |
| 1 Jun, 2023 | Sold | $440,000 | MRED MLS |
| 22 Apr, 2023 | Under contract | $449,000 | MRED MLS |
| 3 Apr, 2023 | Listed for sale | $449,000 | MRED MLS |
Room Specifics
Total Bedrooms: 4
Bedrooms Above Ground: 4
Bedrooms Below Ground: 0
Dimensions: —
Floor Type: Carpet
Dimensions: —
Floor Type: Carpet
Dimensions: —
Floor Type: Carpet
Full Bathrooms: 3
Bathroom Amenities: Separate Shower,Double Sink
Bathroom in Basement: 0
Rooms: Breakfast Room,Den,Loft
Basement Description: Unfinished
Other Specifics
| 3 | |
| Concrete Perimeter | |
| Asphalt | |
| — | |
| Landscaped | |
| 100X200 | |
| Unfinished | |
| Full | |
| First Floor Laundry | |
| Range, Microwave, Dishwasher, Disposal, Stainless Steel Appliance(s) | |
| Not in DB | |
| Street Lights, Street Paved | |
| — | |
| — | |
| Wood Burning, Gas Starter |
Tax History
| Year | Property Taxes |
|---|---|
| 2013 | $1,815 |
| 2023 | $10,421 |
Contact Agent
Nearby Similar Homes
Nearby Sold Comparables
Contact Agent
Listing Provided By
RE/MAX Plaza




