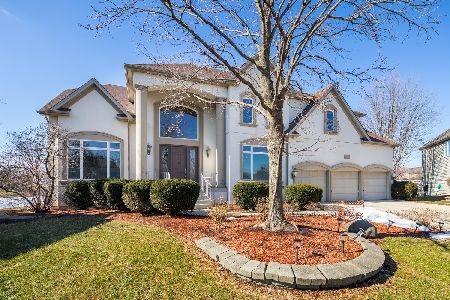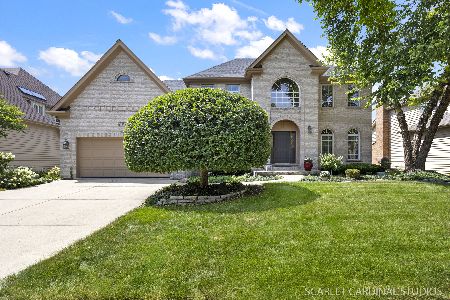2512 Bar Harbor Court, Naperville, Illinois 60564
$731,250
|
Sold
|
|
| Status: | Closed |
| Sqft: | 3,627 |
| Cost/Sqft: | $207 |
| Beds: | 4 |
| Baths: | 5 |
| Year Built: | 1998 |
| Property Taxes: | $14,818 |
| Days On Market: | 2392 |
| Lot Size: | 0,18 |
Description
SOLD BEFORE PROCESSING!!! Stately home located on a premium lot in highly sought after Stillwater of Naperville, a pool & clubhouse community offering 204 Schools with Neuqua Valley HS. The home welcomes you with a large Grand Entry, LR & DR that flows into a modern Kitchen & palatial FR w/ a wall of windows offering jaw dropping views of the pond. Wake up in the Master BR suite w/ breathtaking views of the pond. The large finished Basement w/ full Bar/Rec/Theater and a maintenance free deck w/ a paver patio are ideal for entertaining your guests. Meticulously cared for and maintained with many new upgrades and updates. NEW/NEWER updates include: Roof, AC, 2 Furnaces w/ HEPA filter & electrostatic filter, sump pump & ejector pumps w/ controller and alarms, water heater, garage opener & new sprinkler system manifold w/ wi-fi smart sprinkler system and so much more! Welcome home & enjoy the views!
Property Specifics
| Single Family | |
| — | |
| Traditional | |
| 1998 | |
| Full,English | |
| — | |
| Yes | |
| 0.18 |
| Will | |
| Stillwater | |
| 250 / Quarterly | |
| Insurance,Clubhouse,Pool | |
| Lake Michigan,Public | |
| Public Sewer | |
| 10437177 | |
| 0103211023000000 |
Nearby Schools
| NAME: | DISTRICT: | DISTANCE: | |
|---|---|---|---|
|
Grade School
Welch Elementary School |
204 | — | |
|
Middle School
Scullen Middle School |
204 | Not in DB | |
|
High School
Neuqua Valley High School |
204 | Not in DB | |
Property History
| DATE: | EVENT: | PRICE: | SOURCE: |
|---|---|---|---|
| 1 Jul, 2019 | Sold | $731,250 | MRED MLS |
| 1 Jul, 2019 | Under contract | $750,000 | MRED MLS |
| 1 Jul, 2019 | Listed for sale | $750,000 | MRED MLS |
Room Specifics
Total Bedrooms: 5
Bedrooms Above Ground: 4
Bedrooms Below Ground: 1
Dimensions: —
Floor Type: Hardwood
Dimensions: —
Floor Type: Carpet
Dimensions: —
Floor Type: Carpet
Dimensions: —
Floor Type: —
Full Bathrooms: 5
Bathroom Amenities: Whirlpool,Separate Shower,Double Sink
Bathroom in Basement: 1
Rooms: Eating Area,Office,Recreation Room,Foyer,Bedroom 5,Game Room
Basement Description: Finished
Other Specifics
| 3 | |
| Concrete Perimeter | |
| Asphalt | |
| Deck, Patio, Storms/Screens | |
| Cul-De-Sac,Pond(s),Water View | |
| 136X29X29X139X153 | |
| — | |
| Full | |
| Vaulted/Cathedral Ceilings, Bar-Wet, Hardwood Floors, First Floor Bedroom, First Floor Laundry, First Floor Full Bath | |
| Double Oven, Microwave, Dishwasher, Refrigerator, Washer, Dryer, Disposal, Stainless Steel Appliance(s), Built-In Oven, Other | |
| Not in DB | |
| Clubhouse, Pool, Tennis Courts, Sidewalks | |
| — | |
| — | |
| Gas Log |
Tax History
| Year | Property Taxes |
|---|---|
| 2019 | $14,818 |
Contact Agent
Nearby Similar Homes
Nearby Sold Comparables
Contact Agent
Listing Provided By
Baird & Warner









