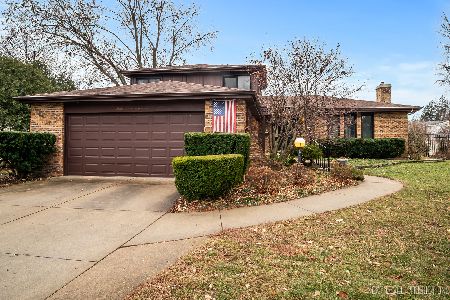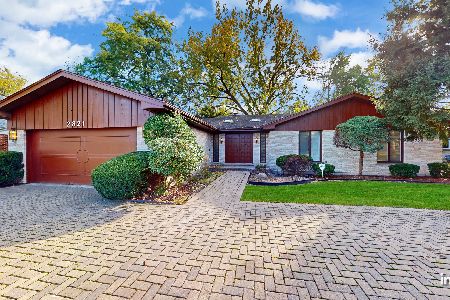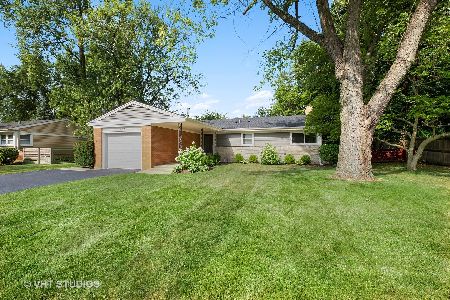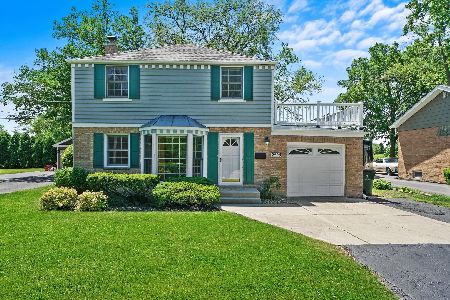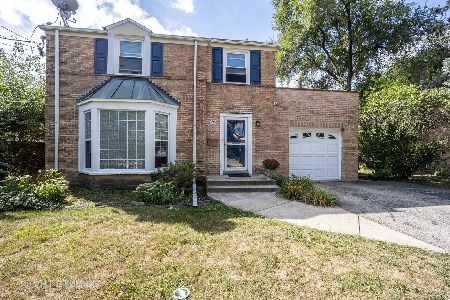2512 Gayle Court, Glenview, Illinois 60025
$453,000
|
Sold
|
|
| Status: | Closed |
| Sqft: | 1,755 |
| Cost/Sqft: | $259 |
| Beds: | 3 |
| Baths: | 3 |
| Year Built: | 1957 |
| Property Taxes: | $8,560 |
| Days On Market: | 2917 |
| Lot Size: | 0,12 |
Description
Tastefully updated 3 bed, 3 bath split level home on quiet cul-de-sac. Gorgeous Cherrywood flooring and new windows throughout. Main level w/skylights offer tons of natural light and great open flow. Beautiful kitchen with all stainless steel appliances which include LG fridge, thermadore oven, dishwasher, modern grey cabinets & white quartz countertops. Convenient mudroom/laundry room w/newer frontload washer/dryer. Spacious dining and family rooms great for entertaining. Walk upstairs to the large master with spa bath. Relax in the rain shower and step onto the wonderful heated floors! Large 3rd bedroom is on the main level. Conveniently located across the hall from another full bath. Full basement with large utility room, great for storage. Improvements include new tear off roof, crawl over addition, furnace, ac, water heater in 2012. Close to shopping, pharmacy, parks, & more! A great place to call home.
Property Specifics
| Single Family | |
| — | |
| — | |
| 1957 | |
| Full | |
| — | |
| No | |
| 0.12 |
| Cook | |
| — | |
| 0 / Not Applicable | |
| None | |
| Lake Michigan | |
| Public Sewer | |
| 09839133 | |
| 09123100200000 |
Nearby Schools
| NAME: | DISTRICT: | DISTANCE: | |
|---|---|---|---|
|
Grade School
Washington Elementary School |
63 | — | |
|
Middle School
Gemini Junior High School |
63 | Not in DB | |
|
High School
Maine East High School |
207 | Not in DB | |
Property History
| DATE: | EVENT: | PRICE: | SOURCE: |
|---|---|---|---|
| 29 Apr, 2011 | Sold | $240,000 | MRED MLS |
| 13 Apr, 2011 | Under contract | $216,900 | MRED MLS |
| 31 Mar, 2011 | Listed for sale | $216,900 | MRED MLS |
| 16 Mar, 2018 | Sold | $453,000 | MRED MLS |
| 1 Feb, 2018 | Under contract | $455,000 | MRED MLS |
| 23 Jan, 2018 | Listed for sale | $455,000 | MRED MLS |
Room Specifics
Total Bedrooms: 3
Bedrooms Above Ground: 3
Bedrooms Below Ground: 0
Dimensions: —
Floor Type: Hardwood
Dimensions: —
Floor Type: Hardwood
Full Bathrooms: 3
Bathroom Amenities: Separate Shower
Bathroom in Basement: 0
Rooms: Walk In Closet,Recreation Room,Utility Room-Lower Level
Basement Description: Finished
Other Specifics
| 2 | |
| — | |
| Concrete | |
| Patio | |
| — | |
| 65X119 | |
| — | |
| Full | |
| Vaulted/Cathedral Ceilings, Skylight(s), Hardwood Floors, Heated Floors, First Floor Laundry | |
| Double Oven, Microwave, Dishwasher, High End Refrigerator, Washer, Dryer, Disposal, Stainless Steel Appliance(s), Cooktop | |
| Not in DB | |
| Curbs, Sidewalks, Street Paved | |
| — | |
| — | |
| — |
Tax History
| Year | Property Taxes |
|---|---|
| 2011 | $6,973 |
| 2018 | $8,560 |
Contact Agent
Nearby Similar Homes
Contact Agent
Listing Provided By
@properties


