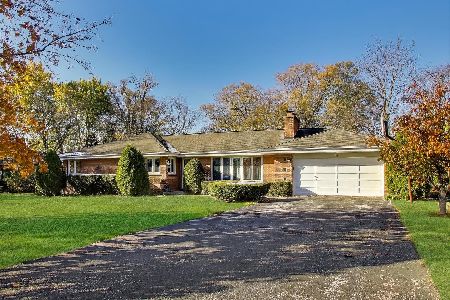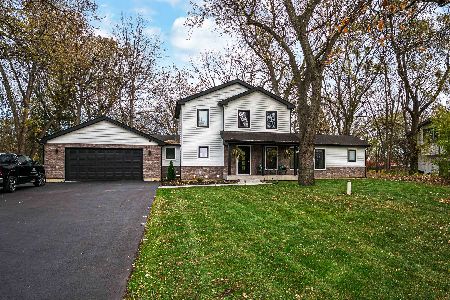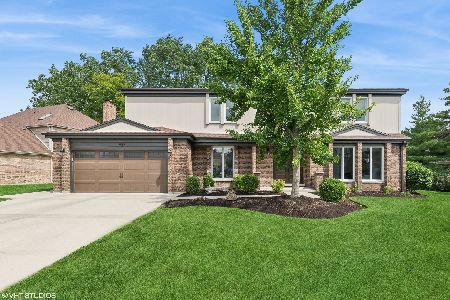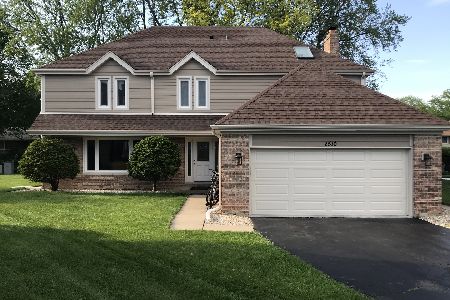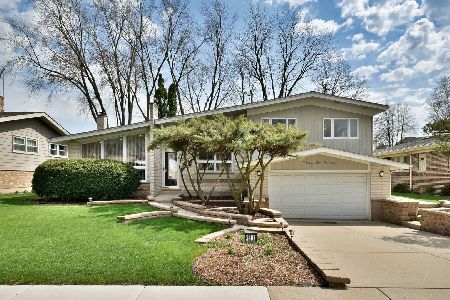2512 Hartford Court, Arlington Heights, Illinois 60004
$532,500
|
Sold
|
|
| Status: | Closed |
| Sqft: | 3,000 |
| Cost/Sqft: | $183 |
| Beds: | 4 |
| Baths: | 3 |
| Year Built: | 1981 |
| Property Taxes: | $10,564 |
| Days On Market: | 4299 |
| Lot Size: | 0,00 |
Description
Center entry Colonial, approx. 3000 sq. ft.,4 bedrooms, 2.1 Bath, full basement in prestigious Courts of Russetwood. John Hersey HS. New in 2013 Roof, Pella Windows, Hardie Board Siding, SS Refrigerator and Gas Range, Freshly Painted interior. Kit0hen cabinets, granite counters(2010). R13 Wall insulation. Plenty of Closets. Close to schools, parks, shopping, transportation
Property Specifics
| Single Family | |
| — | |
| Colonial | |
| 1981 | |
| Full | |
| THE BRISTOL | |
| No | |
| — |
| Cook | |
| Courts Of Russetwood | |
| 900 / Annual | |
| Insurance | |
| Lake Michigan,Public | |
| Public Sewer, Overhead Sewers | |
| 08557469 | |
| 03212130070000 |
Nearby Schools
| NAME: | DISTRICT: | DISTANCE: | |
|---|---|---|---|
|
Grade School
Betsy Ross Elementary School |
23 | — | |
|
Middle School
Macarthur Middle School |
23 | Not in DB | |
|
High School
John Hersey High School |
214 | Not in DB | |
Property History
| DATE: | EVENT: | PRICE: | SOURCE: |
|---|---|---|---|
| 27 May, 2014 | Sold | $532,500 | MRED MLS |
| 17 Mar, 2014 | Under contract | $549,000 | MRED MLS |
| 13 Mar, 2014 | Listed for sale | $549,000 | MRED MLS |
| 25 Jul, 2024 | Sold | $785,000 | MRED MLS |
| 1 Jul, 2024 | Under contract | $750,000 | MRED MLS |
| 20 Jun, 2024 | Listed for sale | $750,000 | MRED MLS |
Room Specifics
Total Bedrooms: 4
Bedrooms Above Ground: 4
Bedrooms Below Ground: 0
Dimensions: —
Floor Type: Carpet
Dimensions: —
Floor Type: Carpet
Dimensions: —
Floor Type: Carpet
Full Bathrooms: 3
Bathroom Amenities: Whirlpool,Double Sink
Bathroom in Basement: 0
Rooms: Breakfast Room,Foyer,Loft,Walk In Closet,Other Room
Basement Description: Unfinished
Other Specifics
| 2 | |
| Concrete Perimeter | |
| Concrete | |
| Patio | |
| Cul-De-Sac,Landscaped | |
| 37X117X133X123 | |
| Unfinished | |
| Full | |
| Bar-Wet, First Floor Laundry | |
| Range, Microwave, Dishwasher, Refrigerator, Washer, Dryer, Disposal | |
| Not in DB | |
| Sidewalks, Street Lights, Street Paved | |
| — | |
| — | |
| Wood Burning, Gas Starter |
Tax History
| Year | Property Taxes |
|---|---|
| 2014 | $10,564 |
| 2024 | $12,551 |
Contact Agent
Nearby Similar Homes
Nearby Sold Comparables
Contact Agent
Listing Provided By
Berkshire Hathaway HomeServices KoenigRubloff


