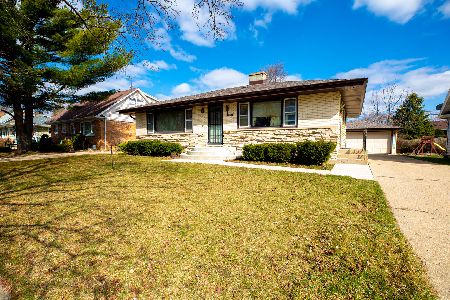2512 Marshall Parkway, Waukegan, Illinois 60085
$121,750
|
Sold
|
|
| Status: | Closed |
| Sqft: | 1,120 |
| Cost/Sqft: | $112 |
| Beds: | 3 |
| Baths: | 2 |
| Year Built: | 1954 |
| Property Taxes: | $1,668 |
| Days On Market: | 5826 |
| Lot Size: | 0,18 |
Description
Solid ranch maintained in great condition by original owner. Eat-in kitch; spacious lvg rm. Full, partially fin. bsmt w/2nd full bath. Plaster walls, hdwd in several rooms. Roof on house & garage 3-4 yrs. old (tear-off), furn & CAC 4 years old; newer HWH. Cedar lined closets. All applcs including gas oven/range & freezer in bsmt included. Stairs to attic from front hall closet. Window heating unit in bsmt "as is."
Property Specifics
| Single Family | |
| — | |
| Ranch | |
| 1954 | |
| Full | |
| — | |
| No | |
| 0.18 |
| Lake | |
| Drobonick Estates | |
| 0 / Not Applicable | |
| None | |
| Public | |
| Public Sewer | |
| 07473249 | |
| 08293180110000 |
Property History
| DATE: | EVENT: | PRICE: | SOURCE: |
|---|---|---|---|
| 30 Apr, 2010 | Sold | $121,750 | MRED MLS |
| 23 Mar, 2010 | Under contract | $124,900 | MRED MLS |
| 16 Mar, 2010 | Listed for sale | $124,900 | MRED MLS |
Room Specifics
Total Bedrooms: 3
Bedrooms Above Ground: 3
Bedrooms Below Ground: 0
Dimensions: —
Floor Type: Hardwood
Dimensions: —
Floor Type: Carpet
Full Bathrooms: 2
Bathroom Amenities: —
Bathroom in Basement: 1
Rooms: —
Basement Description: Partially Finished
Other Specifics
| 2 | |
| Concrete Perimeter | |
| Concrete | |
| Patio | |
| — | |
| 60 X 133.5 | |
| Pull Down Stair,Unfinished | |
| None | |
| First Floor Bedroom | |
| Range, Refrigerator, Freezer, Washer, Dryer | |
| Not in DB | |
| Sidewalks, Street Lights, Street Paved | |
| — | |
| — | |
| — |
Tax History
| Year | Property Taxes |
|---|---|
| 2010 | $1,668 |
Contact Agent
Nearby Similar Homes
Nearby Sold Comparables
Contact Agent
Listing Provided By
RE/MAX Showcase




