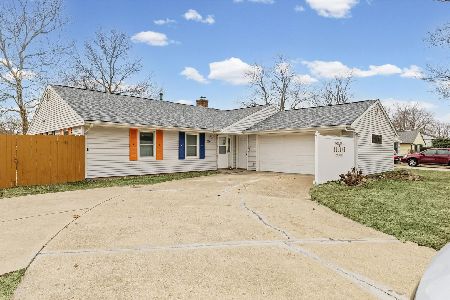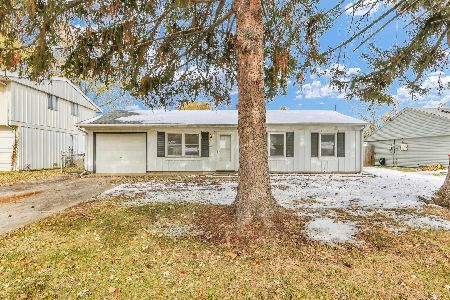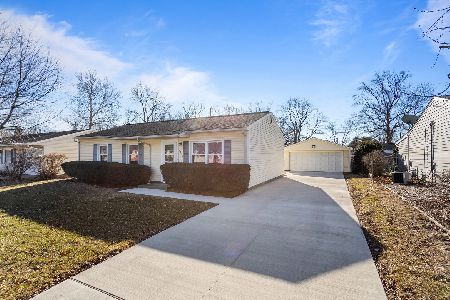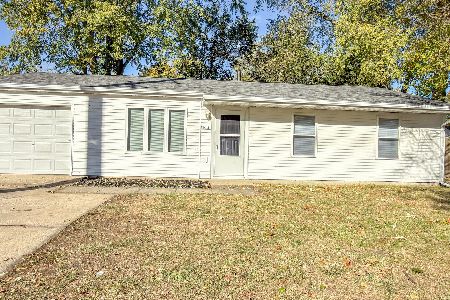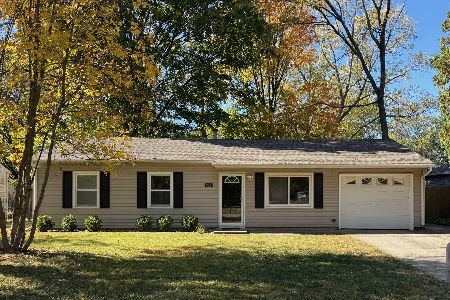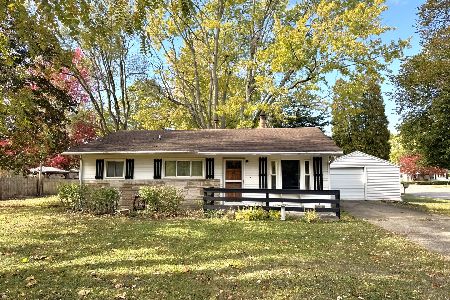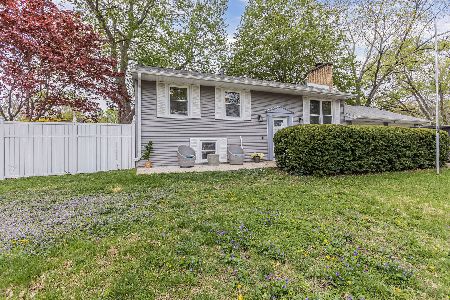2512 Sheridan Drive, Champaign, Illinois 61821
$163,000
|
Sold
|
|
| Status: | Closed |
| Sqft: | 1,308 |
| Cost/Sqft: | $126 |
| Beds: | 3 |
| Baths: | 2 |
| Year Built: | 1968 |
| Property Taxes: | $2,920 |
| Days On Market: | 1489 |
| Lot Size: | 0,00 |
Description
This one-story, cozy ranch home has a lot of natural light and a functional wide and spacious floor plan that is perfect for any family. Space and comfort combine to offer areas for entertaining and relaxation. The plan presents a front living room and a second flexible dining/entertaining space for family and friends. The kitchen gives a classy and elegant look to this property with new finishes and a clean, crisp look. The property boasts a fully fenced backyard for privacy and safety, a fire pit, and an outdoor seating area for outdoor entertaining. Located in proximity to bus routes offers added convenience for families looking to utilize public transport. This property is move-in ready! Call today for a showing! Pre-inspected. Sellers are working on repairs.
Property Specifics
| Single Family | |
| — | |
| Ranch | |
| 1968 | |
| None | |
| — | |
| No | |
| — |
| Champaign | |
| Holiday Park | |
| — / Not Applicable | |
| None | |
| Public | |
| Public Sewer | |
| 11293851 | |
| 442015326006 |
Nearby Schools
| NAME: | DISTRICT: | DISTANCE: | |
|---|---|---|---|
|
Grade School
Champaign Elementary School |
4 | — | |
|
Middle School
Champaign Junior High School |
4 | Not in DB | |
|
High School
Champaign High School |
4 | Not in DB | |
Property History
| DATE: | EVENT: | PRICE: | SOURCE: |
|---|---|---|---|
| 25 Oct, 2019 | Sold | $138,500 | MRED MLS |
| 26 Aug, 2019 | Under contract | $138,500 | MRED MLS |
| 31 Jul, 2019 | Listed for sale | $138,500 | MRED MLS |
| 28 Feb, 2022 | Sold | $163,000 | MRED MLS |
| 30 Jan, 2022 | Under contract | $165,000 | MRED MLS |
| 7 Jan, 2022 | Listed for sale | $165,000 | MRED MLS |
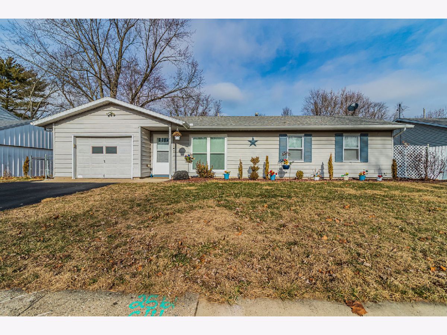
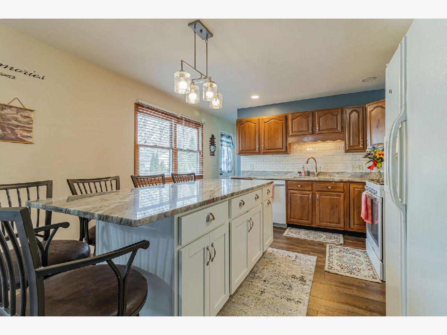
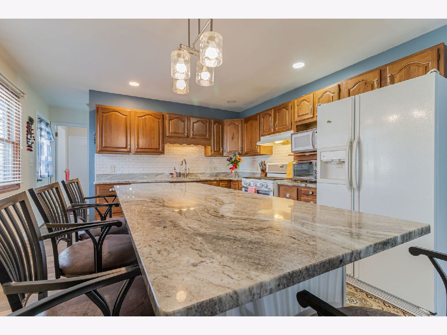
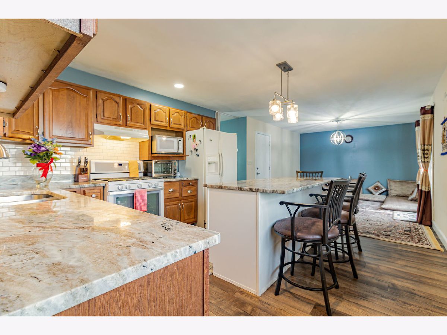
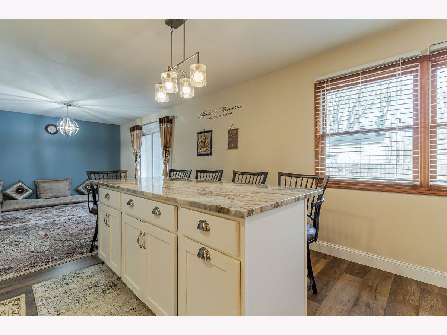
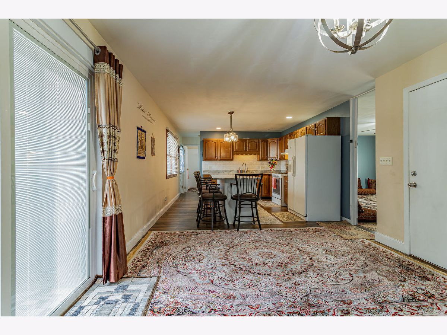
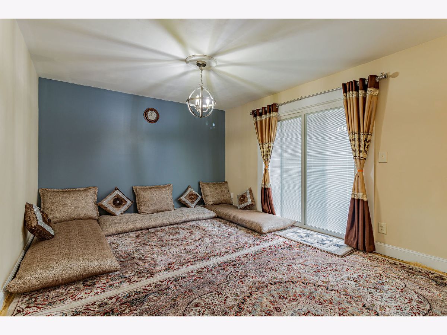
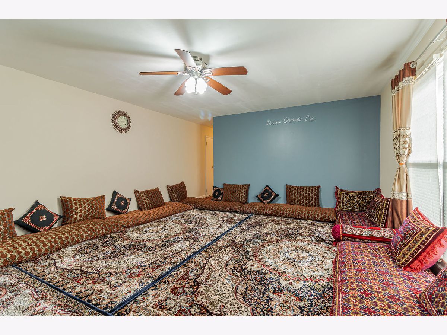
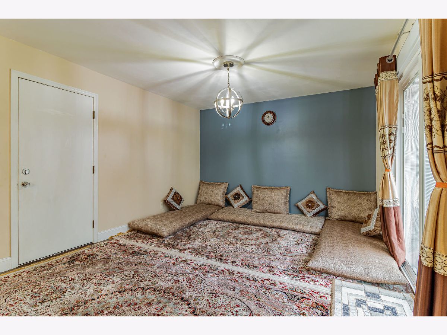
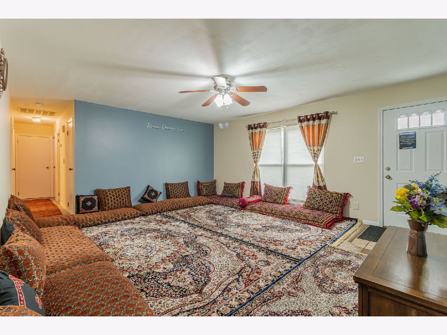
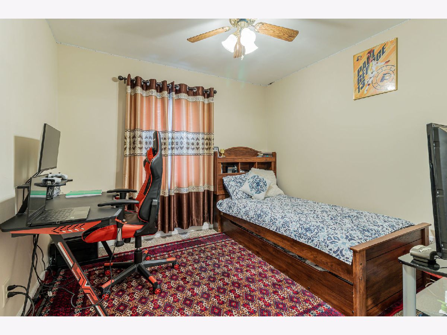
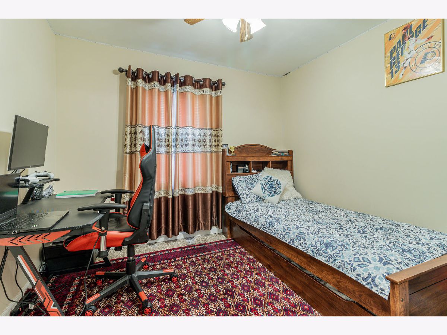
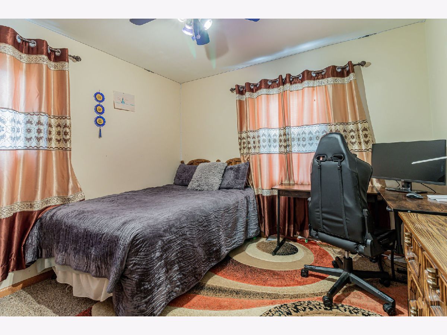
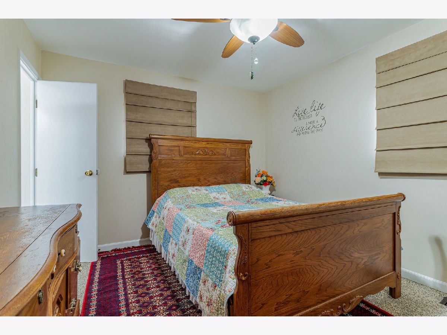
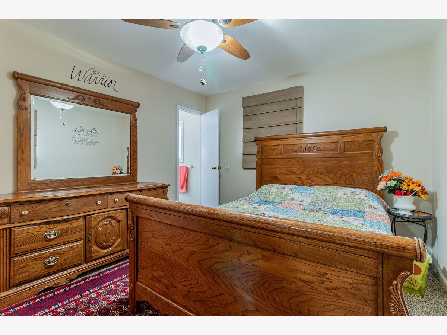
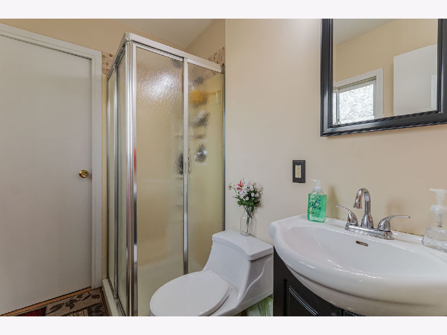
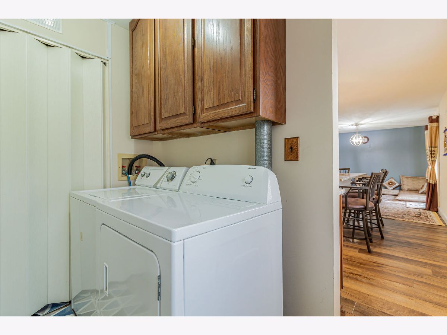
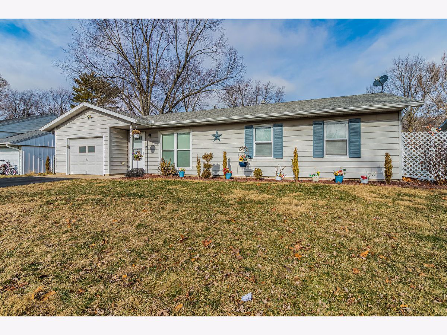
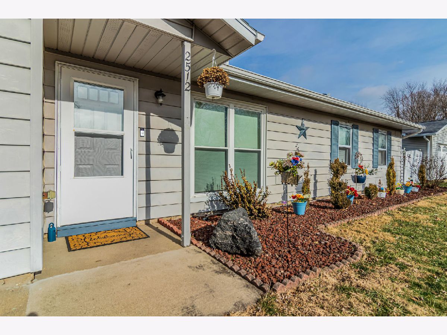
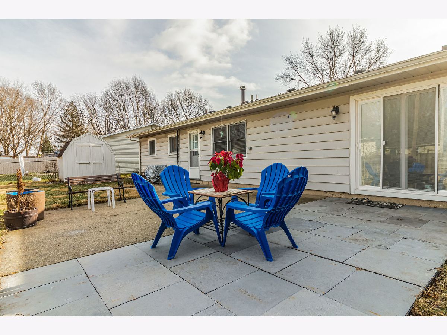
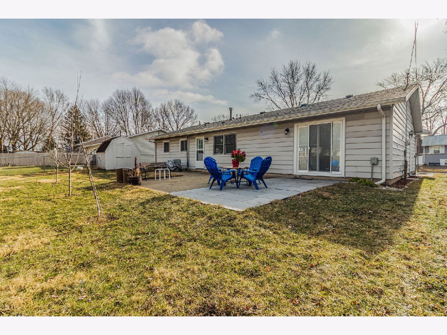
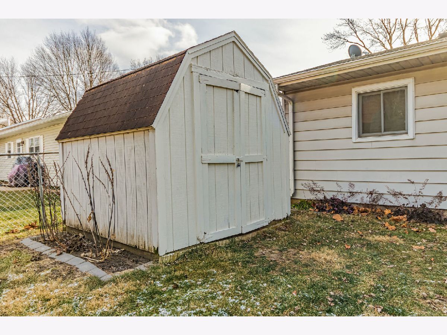
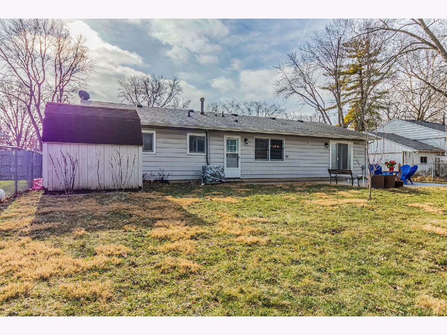
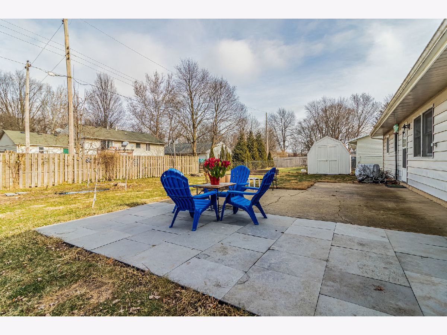
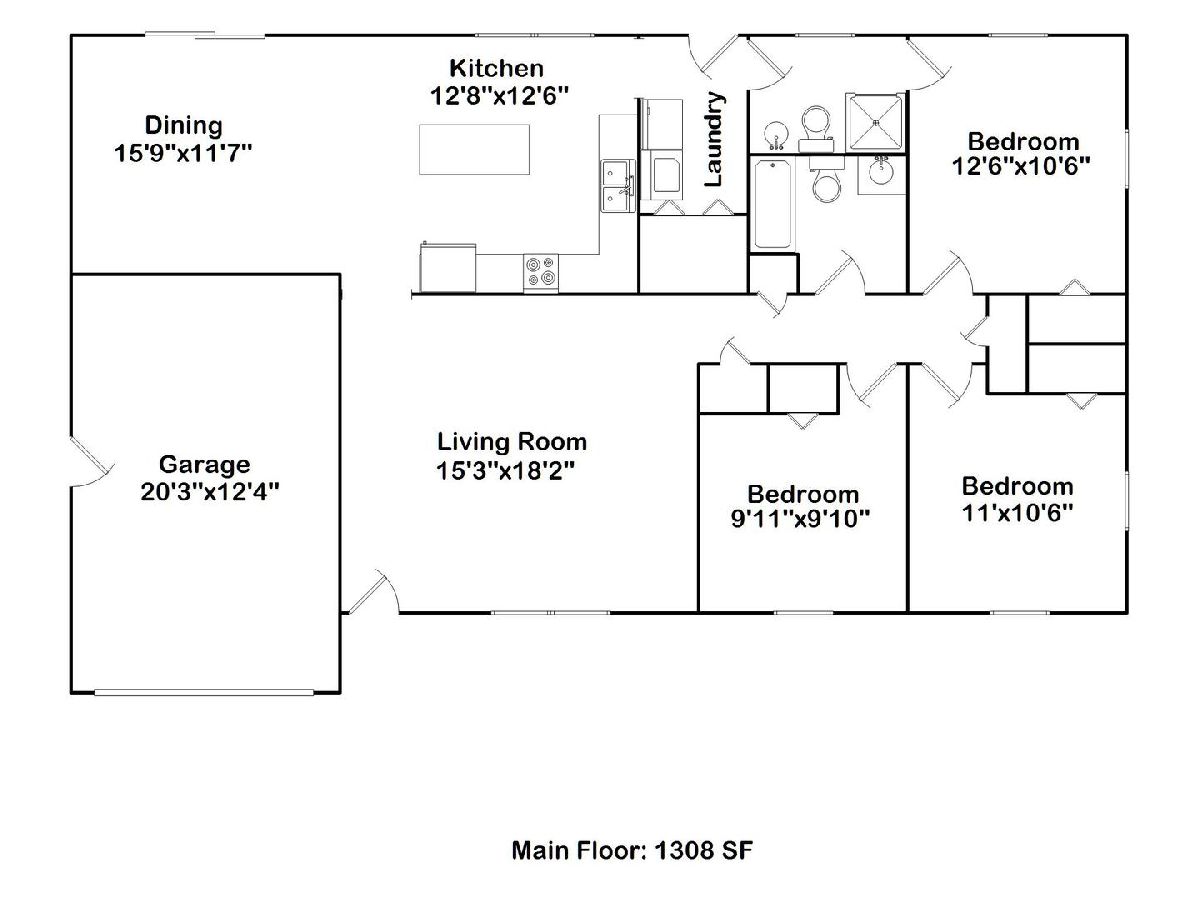
Room Specifics
Total Bedrooms: 3
Bedrooms Above Ground: 3
Bedrooms Below Ground: 0
Dimensions: —
Floor Type: Carpet
Dimensions: —
Floor Type: Carpet
Full Bathrooms: 2
Bathroom Amenities: —
Bathroom in Basement: 0
Rooms: No additional rooms
Basement Description: Slab
Other Specifics
| 1 | |
| — | |
| — | |
| Patio | |
| Fenced Yard | |
| 69X107.88X69X108.05 | |
| — | |
| Full | |
| — | |
| Dishwasher, Disposal, Dryer, Range Hood, Range, Refrigerator, Washer | |
| Not in DB | |
| Sidewalks | |
| — | |
| — | |
| — |
Tax History
| Year | Property Taxes |
|---|---|
| 2019 | $2,723 |
| 2022 | $2,920 |
Contact Agent
Nearby Similar Homes
Contact Agent
Listing Provided By
Central Illinois REALTORS Berkshire Hathaway HomeS

