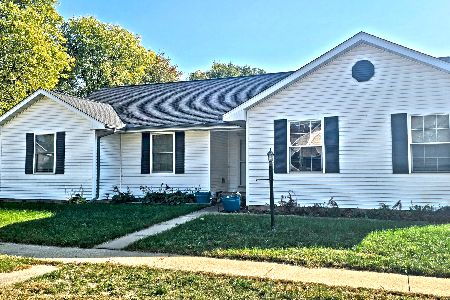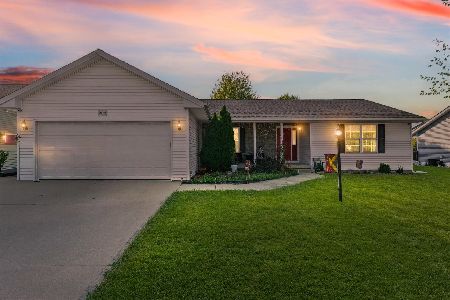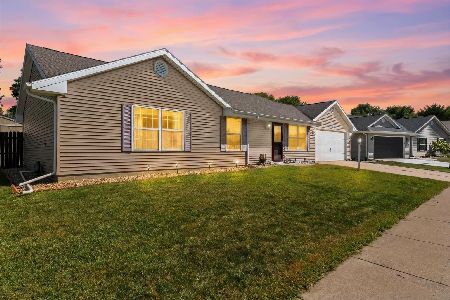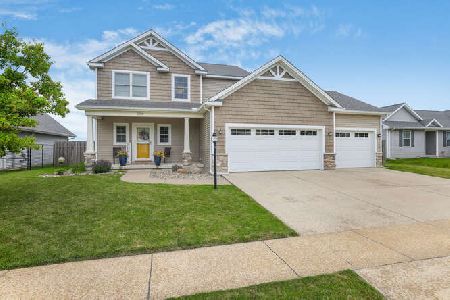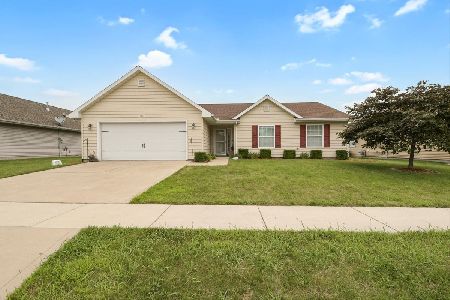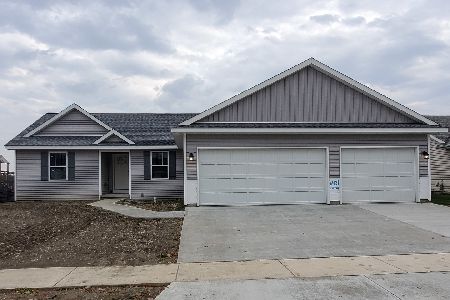2512 Skyline Drive, Urbana, Illinois 61802
$229,284
|
Sold
|
|
| Status: | Closed |
| Sqft: | 1,778 |
| Cost/Sqft: | $129 |
| Beds: | 3 |
| Baths: | 5 |
| Year Built: | 2018 |
| Property Taxes: | $11 |
| Days On Market: | 2875 |
| Lot Size: | 0,21 |
Description
Come see this New Beautifully Constructed Home Featuring Tray Ceilings, Open Concept Split Floor Plan, Spacious Rooms, and A Warm Fireplace, along with well insulated 2 X 6 Walls and High Efficiency Heating/Cooling System. The large Kitchen Offers Quartz Counter-tops, Slate Finished Appliances, Walk-In Pantry, Large Island and Soft-Close Cabinets/Drawers all perfect for the Chef in you and for Entertaining with Loved Ones. Don't miss the Over-Sized Garage and Door perfect for Large Vehicles. The Garage Measures 24ftX30ft providing plenty of space for two vehicles as well as a 10ftX24ft Area Perfect for Storage or Hobbyists. Please Note, this home also qualifies for the Think Urbana Tax Saving Program (see brochure in attachments.) Schedule your showing today and don't forget your checkbook for this one! :)
Property Specifics
| Single Family | |
| — | |
| Ranch | |
| 2018 | |
| None | |
| — | |
| No | |
| 0.21 |
| Champaign | |
| Somerset | |
| 0 / Not Applicable | |
| None | |
| Public | |
| Public Sewer | |
| 09894046 | |
| 912103103007 |
Nearby Schools
| NAME: | DISTRICT: | DISTANCE: | |
|---|---|---|---|
|
Grade School
Yankee Ridge Elementary School |
116 | — | |
|
Middle School
Urbana Middle School |
116 | Not in DB | |
|
High School
Urbana High School |
116 | Not in DB | |
Property History
| DATE: | EVENT: | PRICE: | SOURCE: |
|---|---|---|---|
| 28 Jun, 2018 | Sold | $229,284 | MRED MLS |
| 23 Apr, 2018 | Under contract | $229,284 | MRED MLS |
| 23 Mar, 2018 | Listed for sale | $224,900 | MRED MLS |
Room Specifics
Total Bedrooms: 3
Bedrooms Above Ground: 3
Bedrooms Below Ground: 0
Dimensions: —
Floor Type: Carpet
Dimensions: —
Floor Type: Carpet
Full Bathrooms: 5
Bathroom Amenities: —
Bathroom in Basement: 0
Rooms: No additional rooms
Basement Description: Crawl
Other Specifics
| 2 | |
| — | |
| — | |
| Deck | |
| — | |
| 119X76 | |
| — | |
| Full | |
| Hardwood Floors, First Floor Bedroom, First Floor Laundry, First Floor Full Bath | |
| Microwave, Dishwasher, Disposal | |
| Not in DB | |
| — | |
| — | |
| — | |
| Gas Log |
Tax History
| Year | Property Taxes |
|---|---|
| 2018 | $11 |
Contact Agent
Nearby Similar Homes
Nearby Sold Comparables
Contact Agent
Listing Provided By
RE/MAX REALTY ASSOCIATES-CHA

