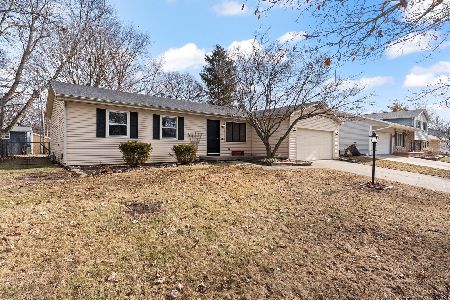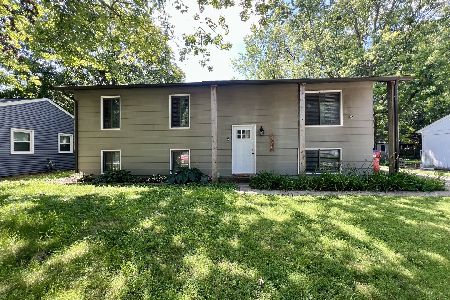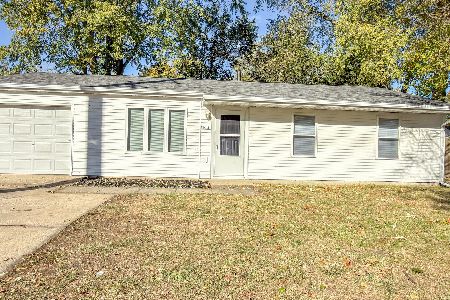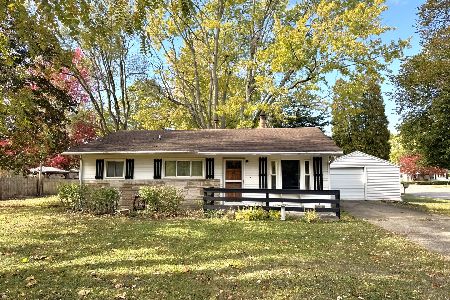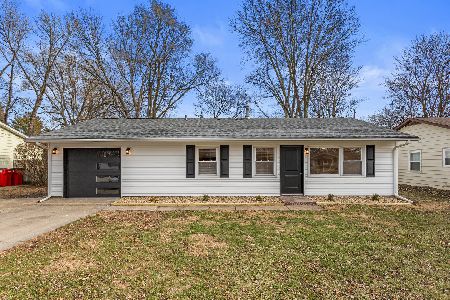2512 Southwood Drive, Champaign, Illinois 61821
$269,500
|
Sold
|
|
| Status: | Closed |
| Sqft: | 2,084 |
| Cost/Sqft: | $133 |
| Beds: | 4 |
| Baths: | 3 |
| Year Built: | 1987 |
| Property Taxes: | $6,651 |
| Days On Market: | 446 |
| Lot Size: | 0,00 |
Description
Welcome to a spacious tri-level home located in Stratford Park. This home has 4 bedrooms, 3 full baths, a 2-car attached garage and a three-season sunroom for additional space! When you enter, the natural light, the hardwood floors and vaulted ceilings create an inviting and open space in the living room which flows to the dining with access to the back deck. The kitchen was updated with granite countertops, new appliances, cabinets, backslash, under cabinet lights in 2017. Upstairs offers a main bedroom with a walk-in closet and an updated full bathroom. Additionally, you will have 3 additional bedrooms and another updated full bath. The lower level has additional space with a converted gas fireplace, full bathroom, laundry room and access to the garage and the 3 seasons sunroom. The backyard offers a large deck off the dining room and mature landscaping. This home is preinspected and ready for its new owners. Schedule your private showing to see all this home has to offer.
Property Specifics
| Single Family | |
| — | |
| — | |
| 1987 | |
| — | |
| — | |
| No | |
| — |
| Champaign | |
| Stratford Park North | |
| — / Not Applicable | |
| — | |
| — | |
| — | |
| 12208002 | |
| 452022130022 |
Nearby Schools
| NAME: | DISTRICT: | DISTANCE: | |
|---|---|---|---|
|
Grade School
Unit 4 Of Choice |
4 | — | |
|
Middle School
Champaign/middle Call Unit 4 351 |
4 | Not in DB | |
|
High School
Centennial High School |
4 | Not in DB | |
Property History
| DATE: | EVENT: | PRICE: | SOURCE: |
|---|---|---|---|
| 7 Feb, 2025 | Sold | $269,500 | MRED MLS |
| 10 Jan, 2025 | Under contract | $278,000 | MRED MLS |
| 15 Nov, 2024 | Listed for sale | $278,000 | MRED MLS |
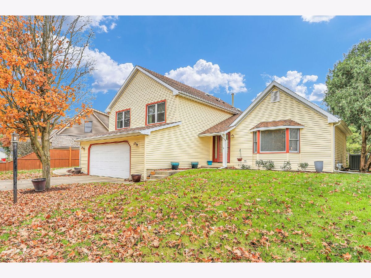
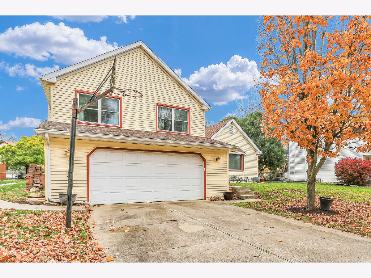
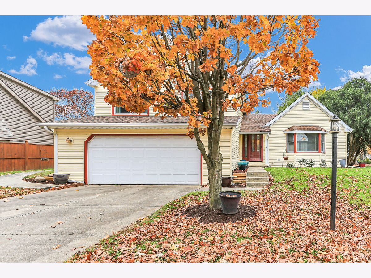
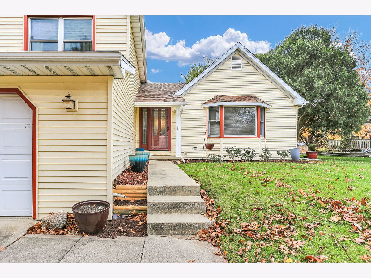
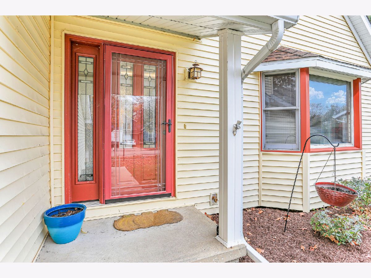
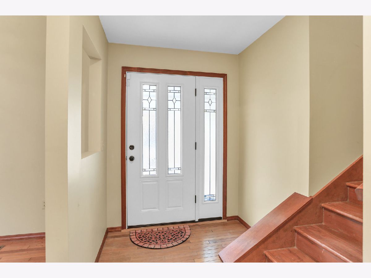
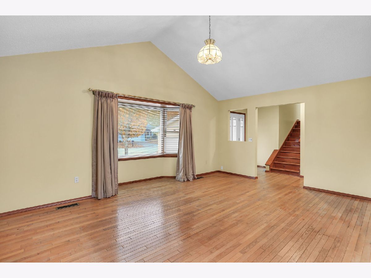
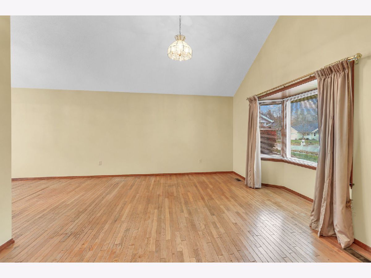
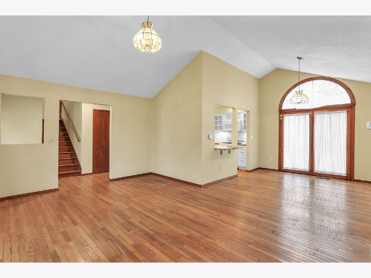
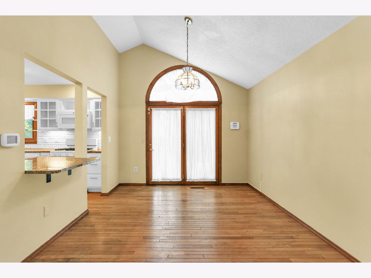
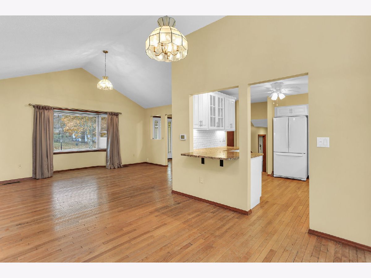
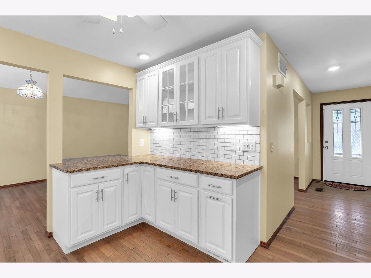
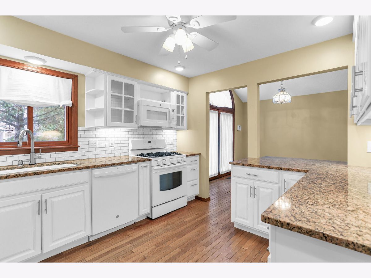
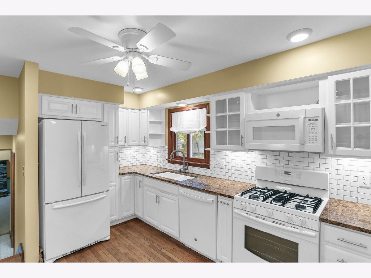
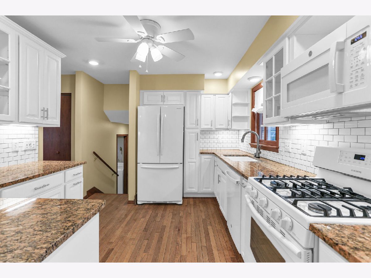
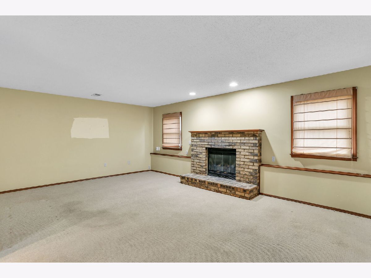
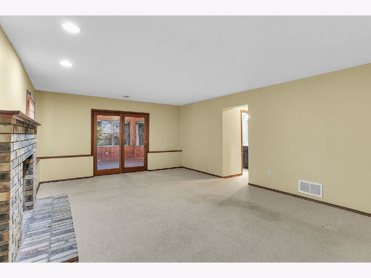
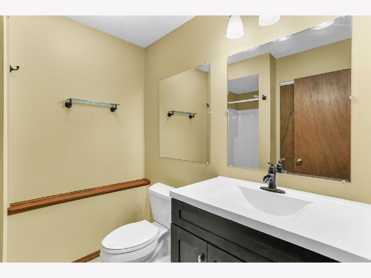
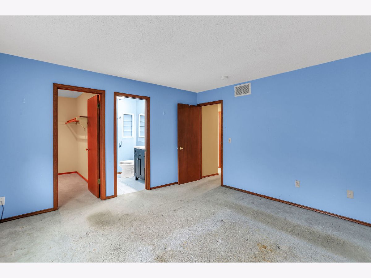
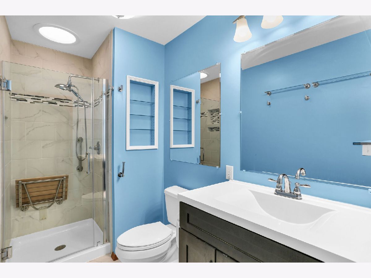
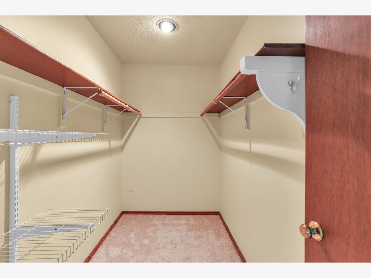
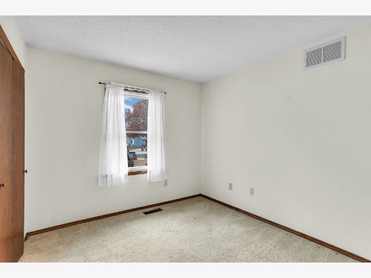
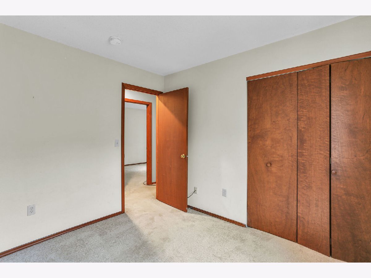
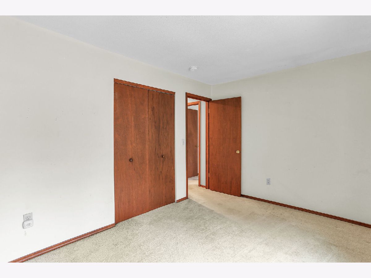
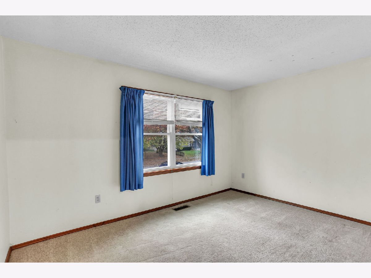
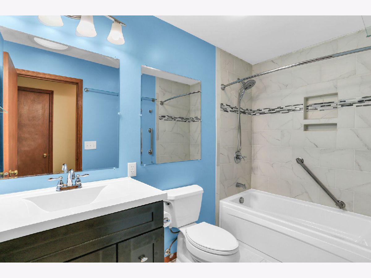
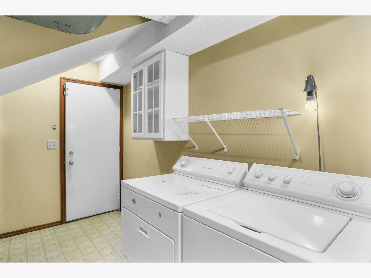
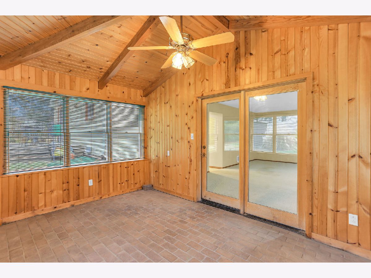
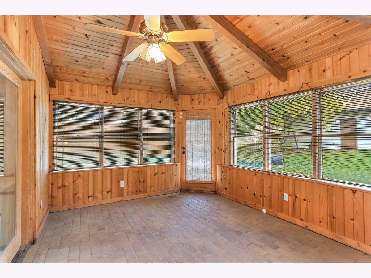
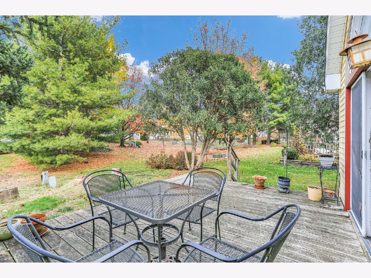
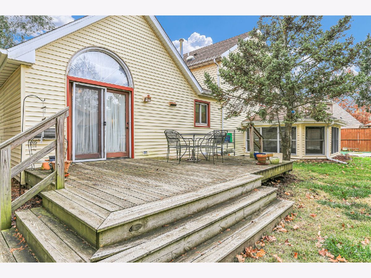
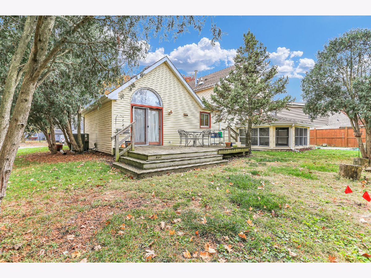
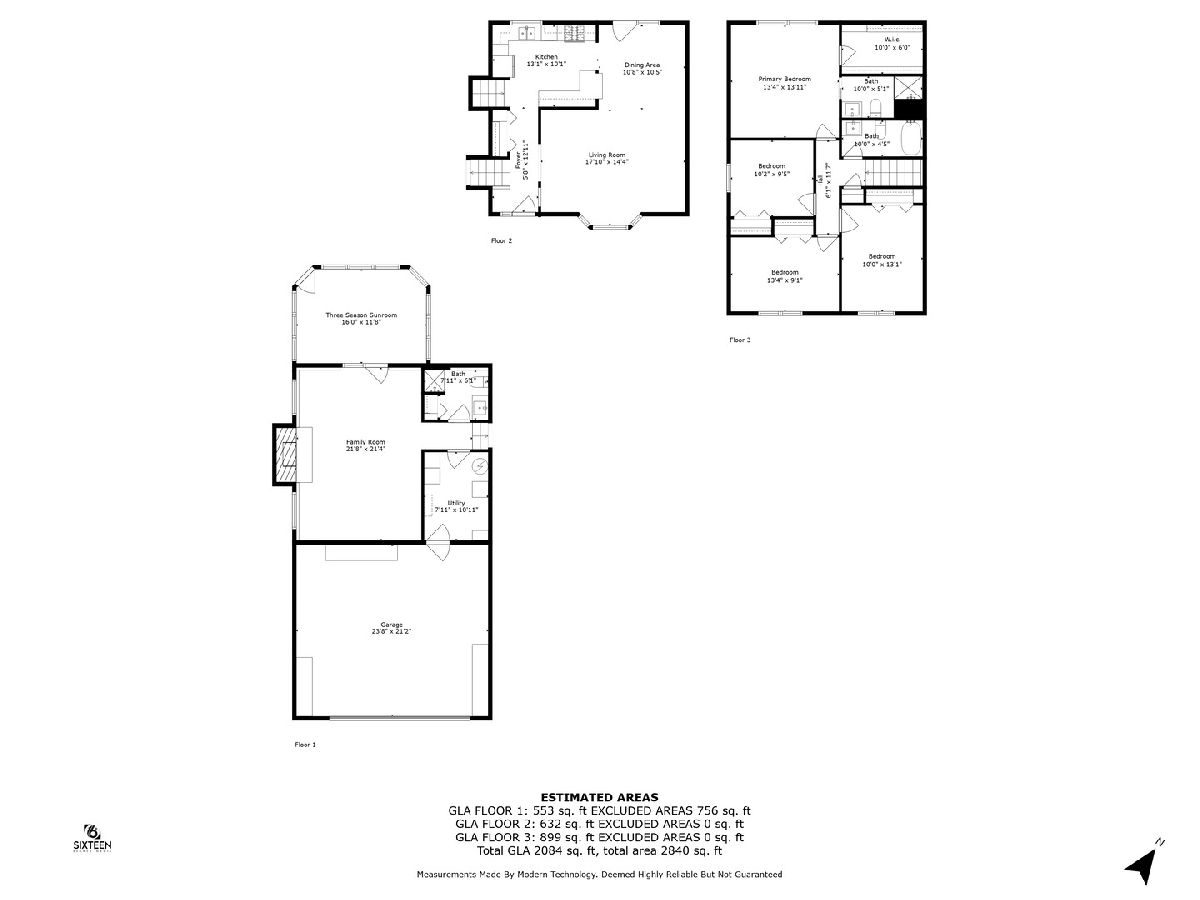
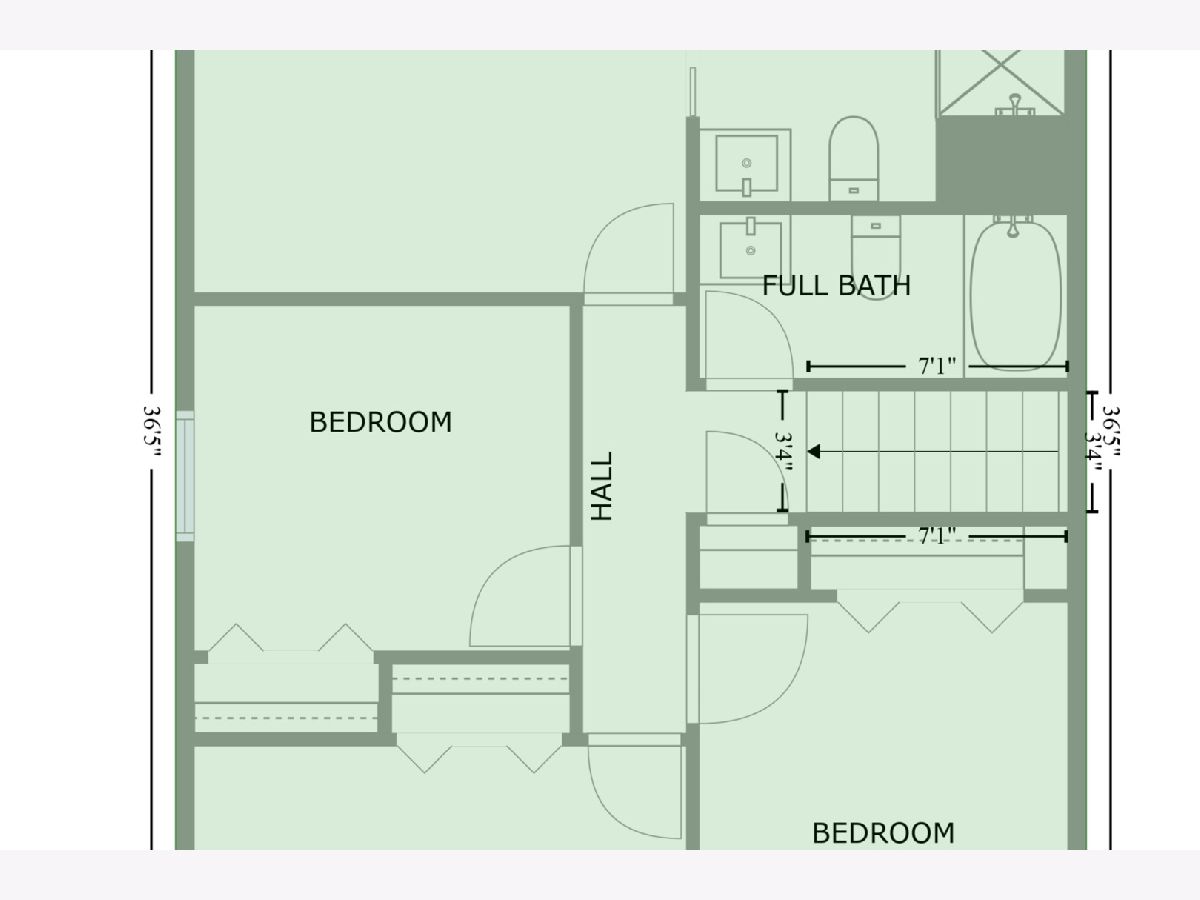
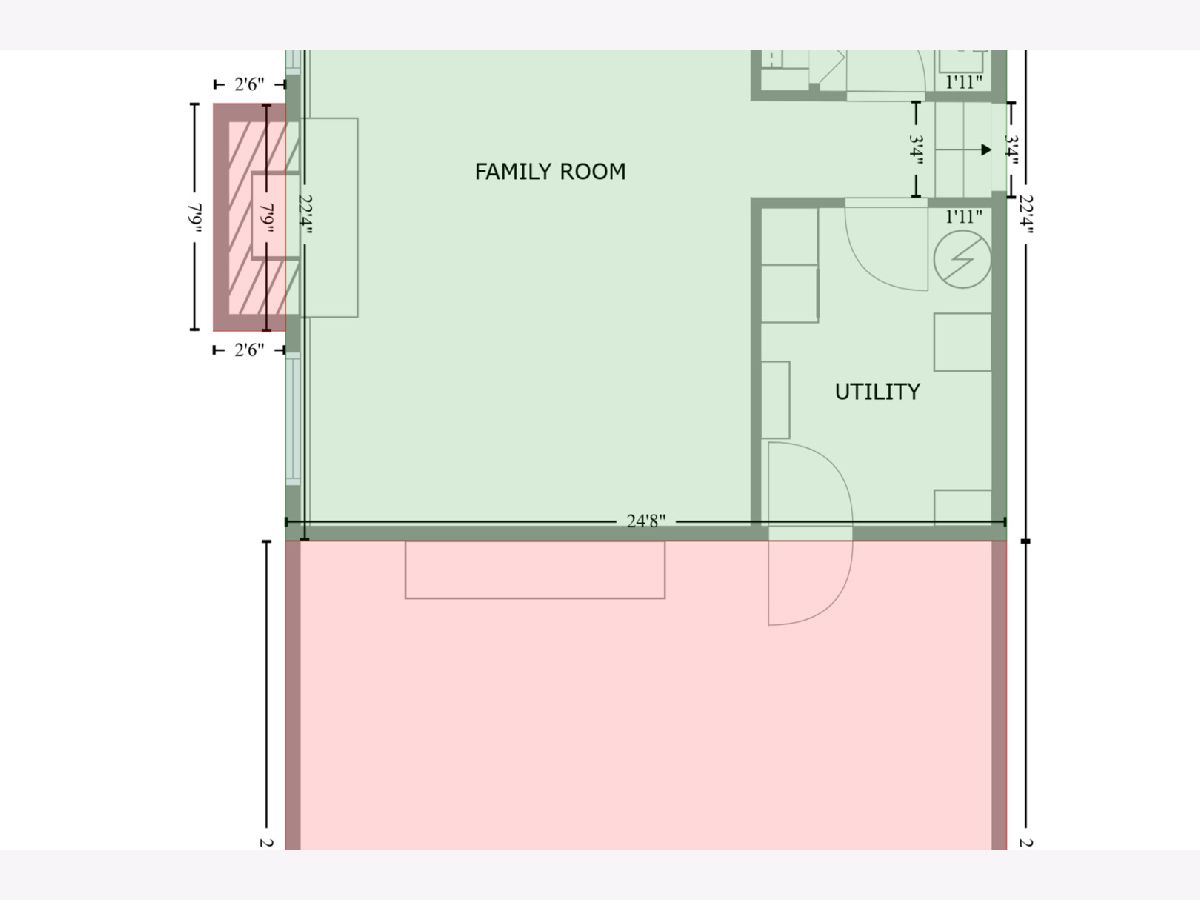
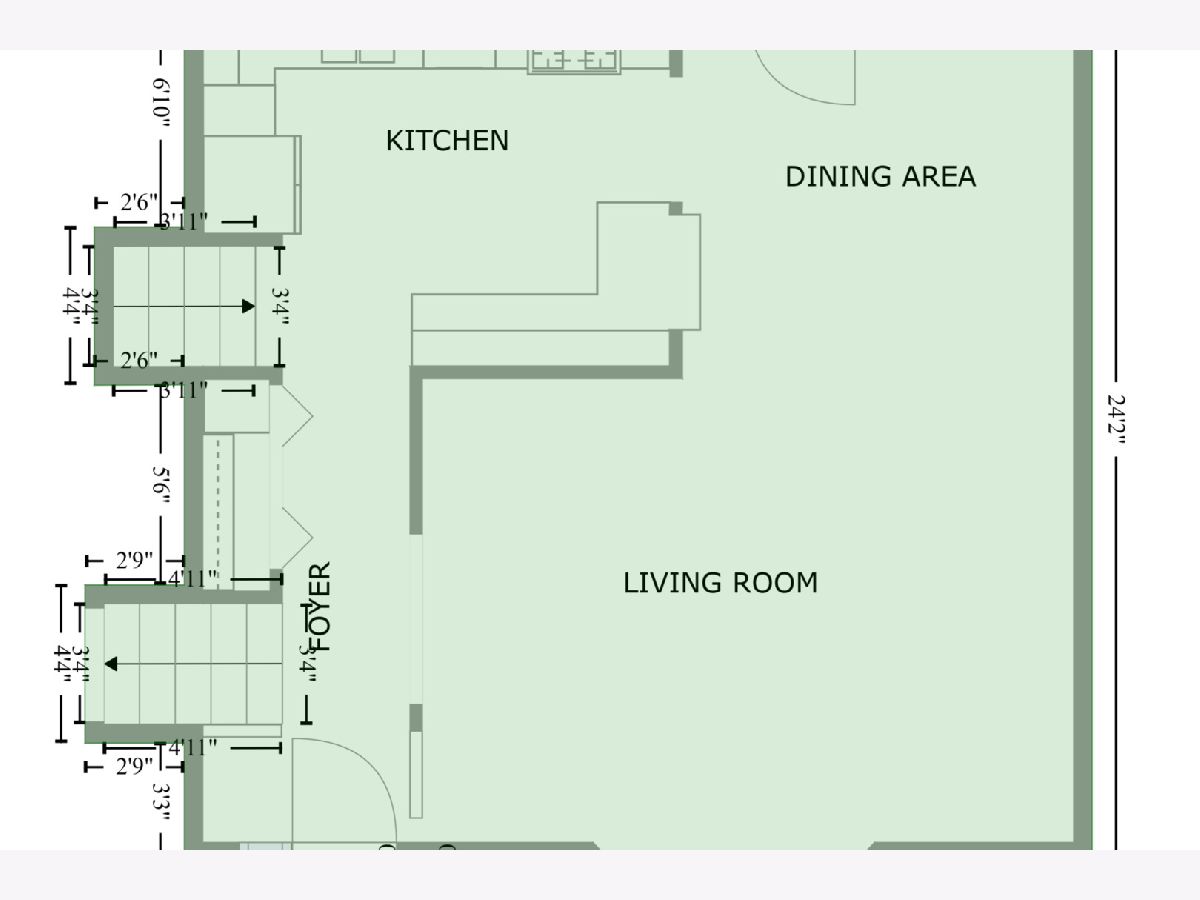
Room Specifics
Total Bedrooms: 4
Bedrooms Above Ground: 4
Bedrooms Below Ground: 0
Dimensions: —
Floor Type: —
Dimensions: —
Floor Type: —
Dimensions: —
Floor Type: —
Full Bathrooms: 3
Bathroom Amenities: —
Bathroom in Basement: —
Rooms: —
Basement Description: —
Other Specifics
| 2 | |
| — | |
| — | |
| — | |
| — | |
| 80 X 100 | |
| — | |
| — | |
| — | |
| — | |
| Not in DB | |
| — | |
| — | |
| — | |
| — |
Tax History
| Year | Property Taxes |
|---|---|
| 2025 | $6,651 |
Contact Agent
Nearby Similar Homes
Nearby Sold Comparables
Contact Agent
Listing Provided By
RE/MAX REALTY ASSOCIATES-CHA

