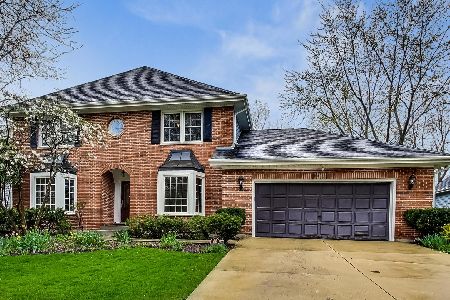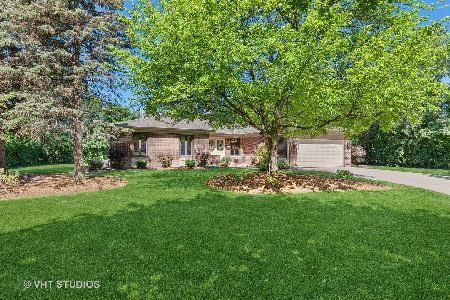2512 Walnut Avenue, Arlington Heights, Illinois 60005
$391,000
|
Sold
|
|
| Status: | Closed |
| Sqft: | 1,589 |
| Cost/Sqft: | $251 |
| Beds: | 4 |
| Baths: | 3 |
| Year Built: | 1969 |
| Property Taxes: | $3,767 |
| Days On Market: | 1606 |
| Lot Size: | 0,20 |
Description
Sought after Ivy Hill Elementary, Thomas Middle and Buffalo Grove High schools. Clean and well maintained 4 bedroom and 3 full bath home in popular Berkley Square. Comfortable floor plan with large living room and spacious dining room both with bay windows. In addition to the dining room, the kitchen has an eating area measuring 7 x 15. Just when you think it can't get any better there is a sliding door to the composite deck overlooking the beautiful yard filled with an abundance of perennials and another sliding door leading to the sunroom. The sunroom has a vaulted ceiling and rustic decor. Everything to love about this room. Master suite has a walk in closet; full bath with whirlpool tub, separate walk in shower and double vanity. Master bedroom has french doors that open to the sunroom. Large open family room on lower level with woodburning fireplace and wet bar. Fourth bedroom is located on the lower level and there is a full bath. This could be a terrific in- law arrangement. Lots of natural sunlight throughout the home and a location that's hard to beat. Wonderful neighborhood close to shopping, transportation and parks. Spacious home for a great price! Come and take a look and stay for a lifetime! The home is easy to view.
Property Specifics
| Single Family | |
| — | |
| — | |
| 1969 | |
| None | |
| — | |
| No | |
| 0.2 |
| Cook | |
| Berkley Square | |
| — / Not Applicable | |
| None | |
| Public | |
| Public Sewer | |
| 11179308 | |
| 03182110160000 |
Nearby Schools
| NAME: | DISTRICT: | DISTANCE: | |
|---|---|---|---|
|
Grade School
Ivy Hill Elementary School |
25 | — | |
|
Middle School
Thomas Middle School |
25 | Not in DB | |
|
High School
Buffalo Grove High School |
214 | Not in DB | |
Property History
| DATE: | EVENT: | PRICE: | SOURCE: |
|---|---|---|---|
| 18 Oct, 2021 | Sold | $391,000 | MRED MLS |
| 19 Sep, 2021 | Under contract | $399,000 | MRED MLS |
| 27 Aug, 2021 | Listed for sale | $399,000 | MRED MLS |
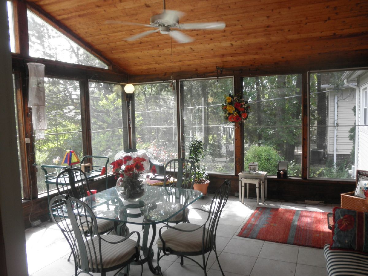
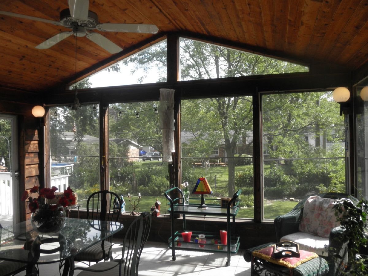
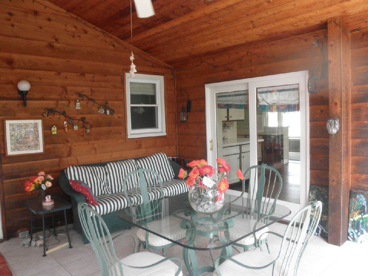
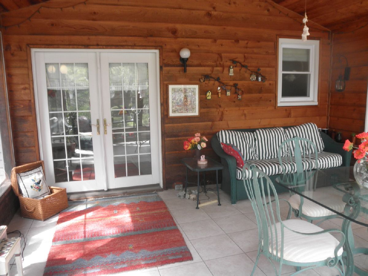
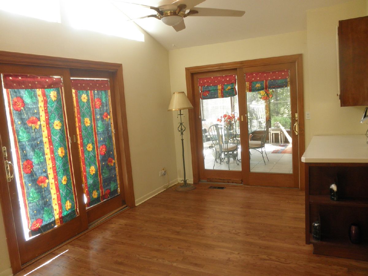
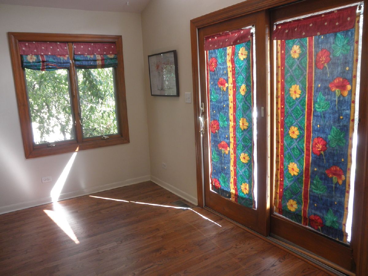
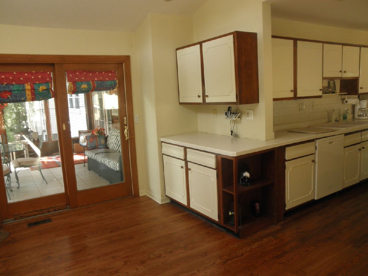
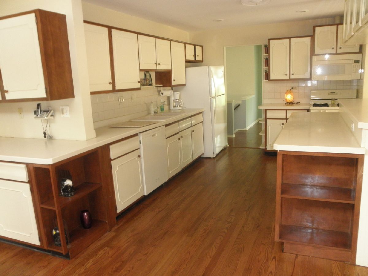
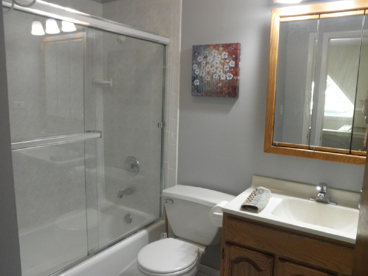
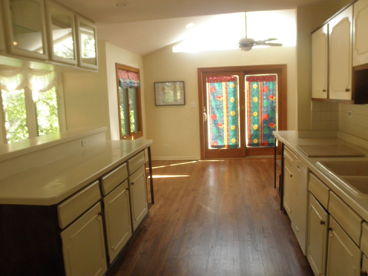
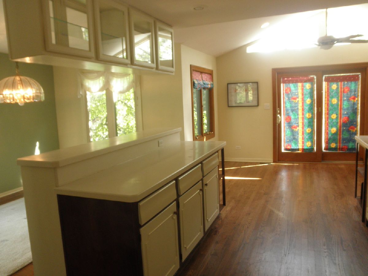
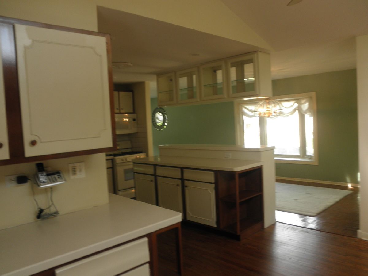
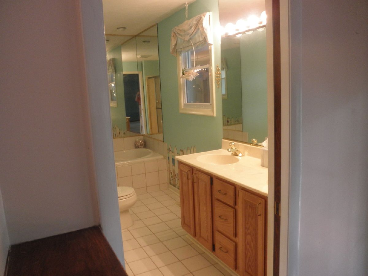
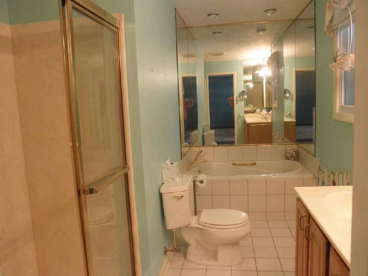
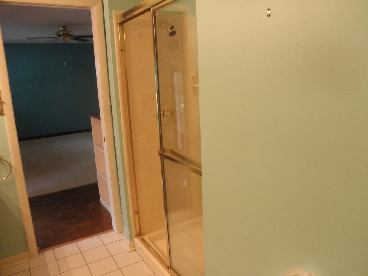
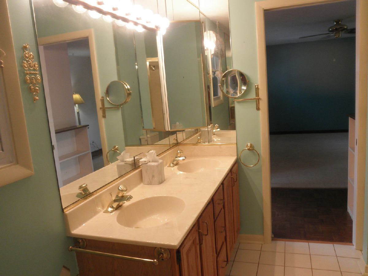
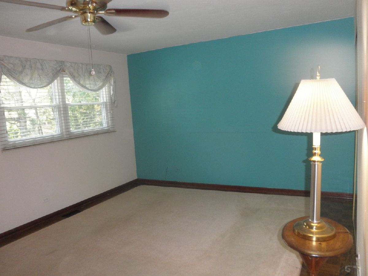
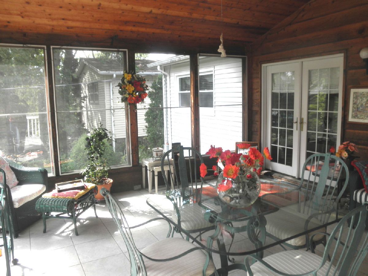
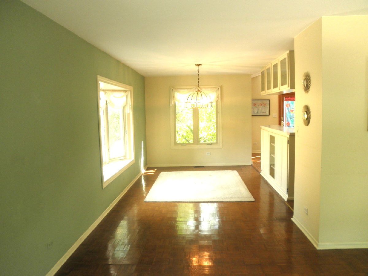
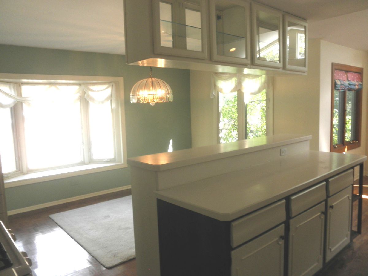
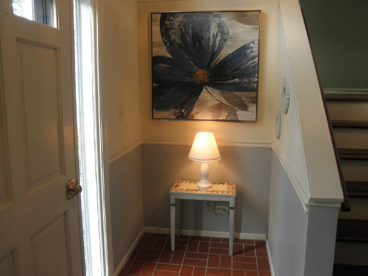
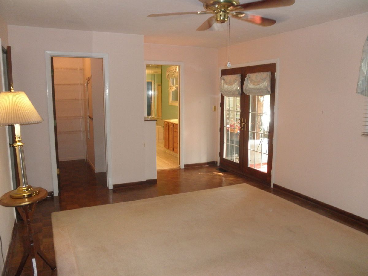
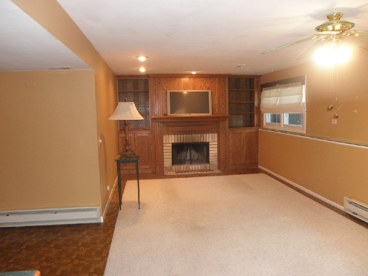
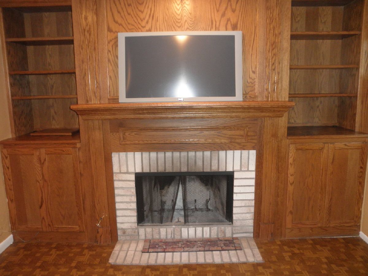
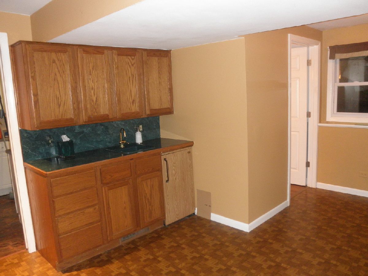
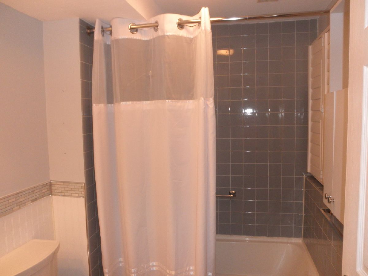
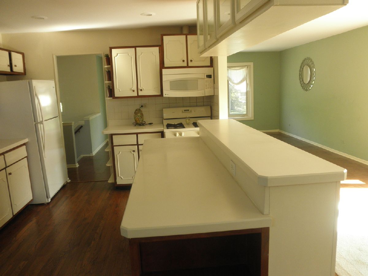
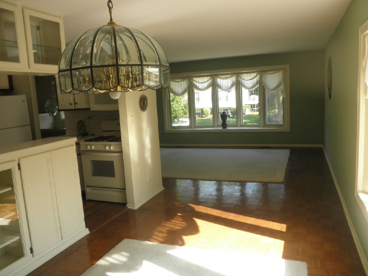
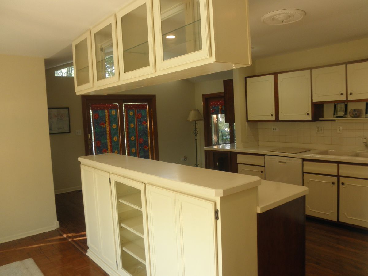
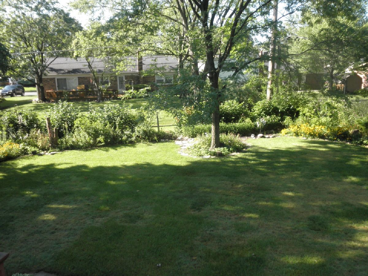
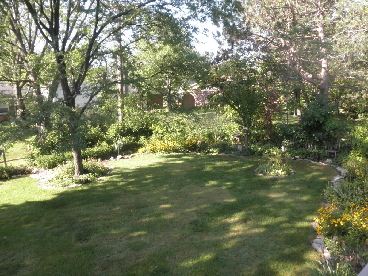
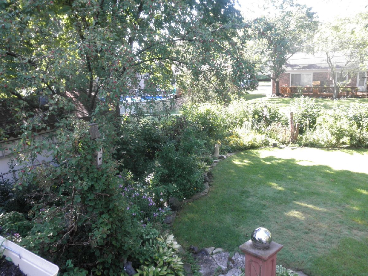
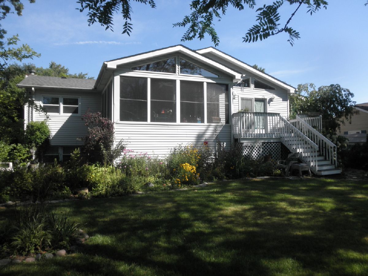
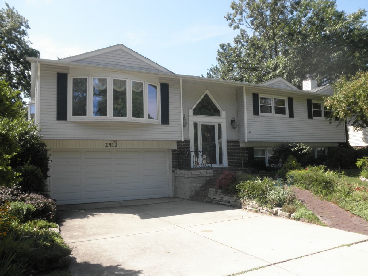
Room Specifics
Total Bedrooms: 4
Bedrooms Above Ground: 4
Bedrooms Below Ground: 0
Dimensions: —
Floor Type: Carpet
Dimensions: —
Floor Type: Parquet
Dimensions: —
Floor Type: Parquet
Full Bathrooms: 3
Bathroom Amenities: Whirlpool,Separate Shower
Bathroom in Basement: 0
Rooms: Breakfast Room,Sun Room
Basement Description: None
Other Specifics
| 2 | |
| — | |
| Concrete | |
| Deck | |
| Fenced Yard,Landscaped | |
| 8875 | |
| — | |
| Full | |
| In-Law Arrangement, Walk-In Closet(s), Atrium Door(s) | |
| Range, Microwave, Dishwasher, Refrigerator | |
| Not in DB | |
| Curbs, Sidewalks, Street Lights, Street Paved | |
| — | |
| — | |
| Wood Burning |
Tax History
| Year | Property Taxes |
|---|---|
| 2021 | $3,767 |
Contact Agent
Nearby Similar Homes
Nearby Sold Comparables
Contact Agent
Listing Provided By
RE/MAX United







