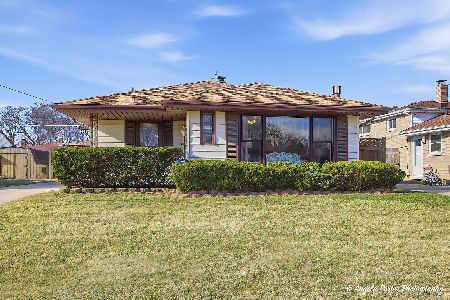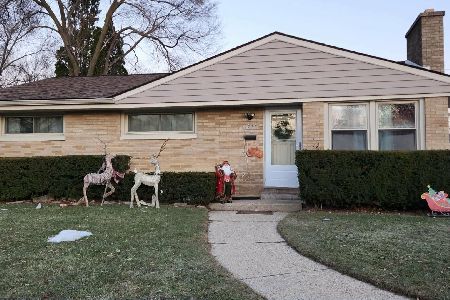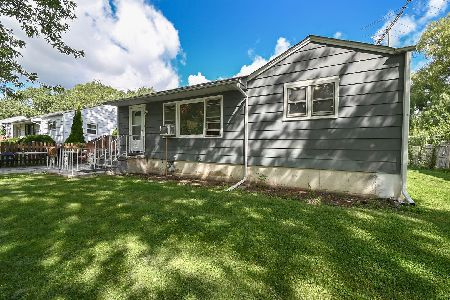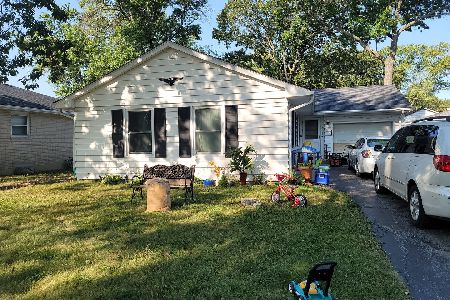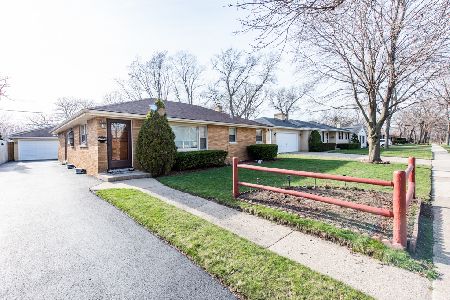2512 Walnut Street, Waukegan, Illinois 60087
$265,000
|
Sold
|
|
| Status: | Closed |
| Sqft: | 2,064 |
| Cost/Sqft: | $126 |
| Beds: | 3 |
| Baths: | 2 |
| Year Built: | 1975 |
| Property Taxes: | $4,646 |
| Days On Market: | 826 |
| Lot Size: | 0,13 |
Description
Move in and start making memories in this charming brick home! Through the front door, you will be greeted by an inviting foyer with a large coat closet offering the perfect spot for greeting guests as they arrive. The foyer opens to a formal living room and an adjoining dining room, making it an ideal setting for entertaining your loved ones or simply enjoying everyday life. Next, the kitchen showcases ample counter space, a myriad of beautiful solid maple cabinetry, and even enough room for a kitchen table - perfect for a casual bite to eat. Ready to call it a night? Retreat upstairs where you will find three spacious bedrooms all with generous closet space and an updated full bath with a tub/shower combo. Venture down to the lower level, where you'll find a generously sized family room, the ideal place to cozy up and catch up on your favorite shows. This level also includes a second updated full bath and direct access to the adorable backyard already planted with perennials and lovely bushes, making it a versatile space for relaxation. Don't stop there! Back inside, the basement offers even more potential, with a spacious rec room that can be transformed into your ideal space - whether it's a media room, an exercise area, a home office, or a playroom for the kids. The options are limitless. Additionally, the unfinished portion of the basement offers a convenient laundry area, access to the crawl space, and extra storage space. 2.5-car detached garage. Minutes to Schools, parks, and Glen Flora Country Club.
Property Specifics
| Single Family | |
| — | |
| — | |
| 1975 | |
| — | |
| — | |
| No | |
| 0.13 |
| Lake | |
| — | |
| 0 / Not Applicable | |
| — | |
| — | |
| — | |
| 11910722 | |
| 08091030290000 |
Property History
| DATE: | EVENT: | PRICE: | SOURCE: |
|---|---|---|---|
| 30 Sep, 2010 | Sold | $159,000 | MRED MLS |
| 16 Aug, 2010 | Under contract | $164,500 | MRED MLS |
| — | Last price change | $173,000 | MRED MLS |
| 14 Feb, 2010 | Listed for sale | $194,900 | MRED MLS |
| 20 Nov, 2023 | Sold | $265,000 | MRED MLS |
| 19 Oct, 2023 | Under contract | $259,900 | MRED MLS |
| 18 Oct, 2023 | Listed for sale | $259,900 | MRED MLS |
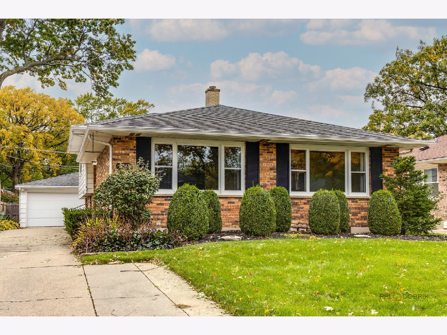
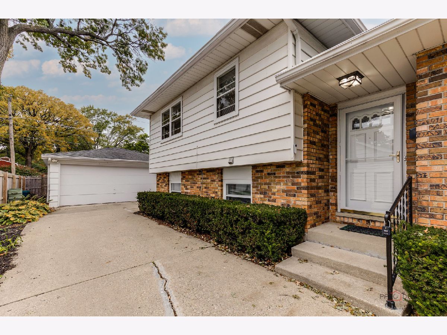
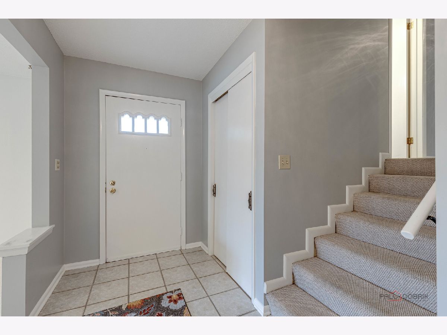
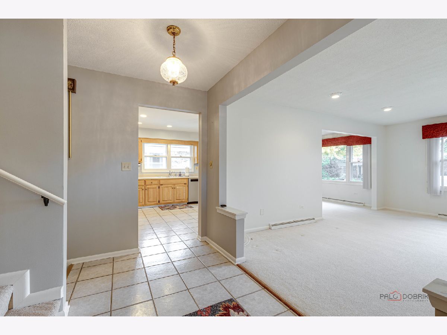
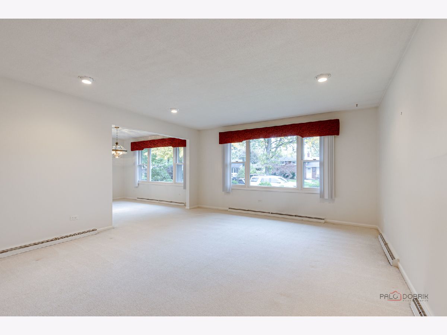
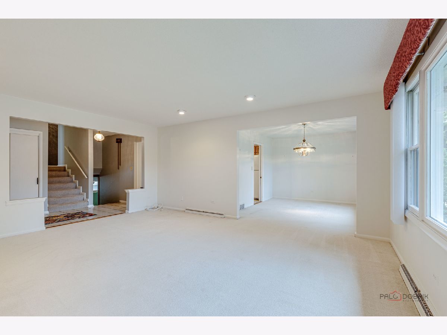
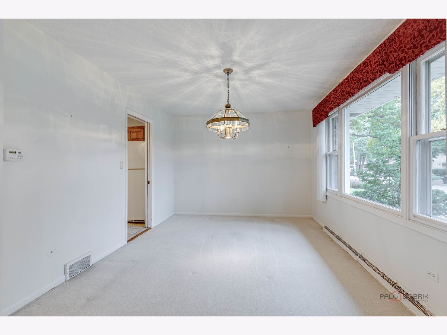
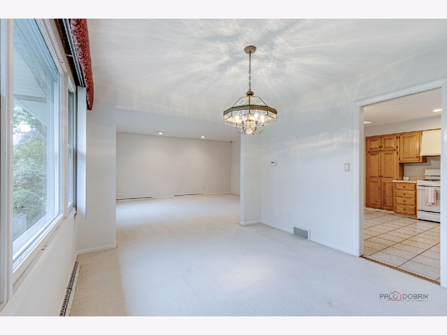
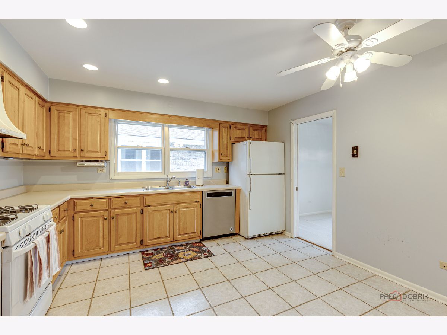
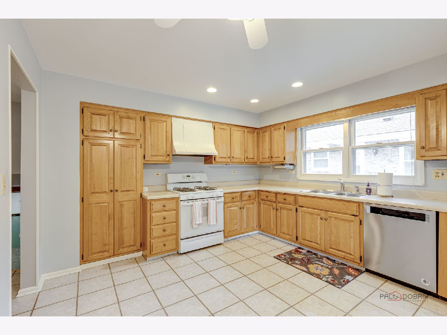
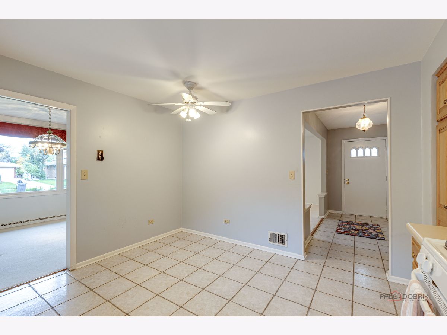
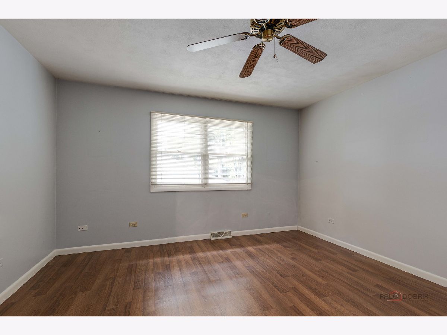
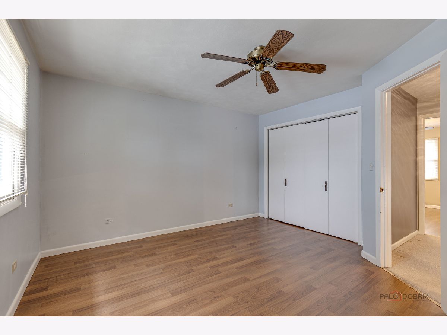
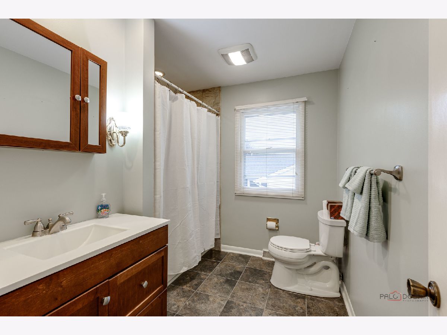
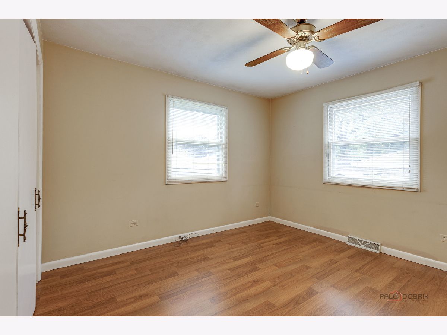
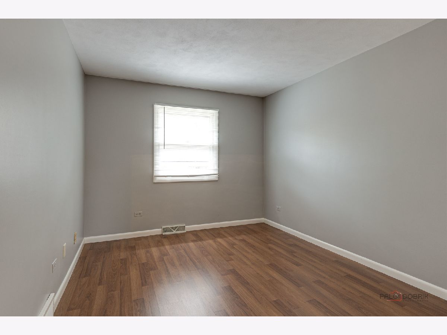
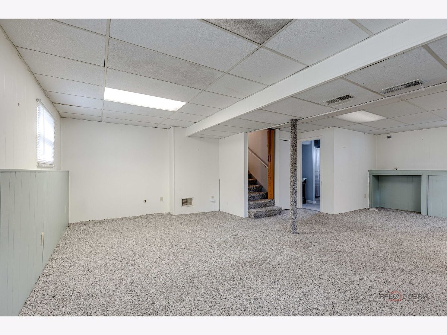
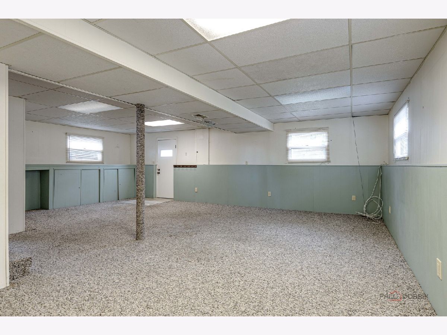
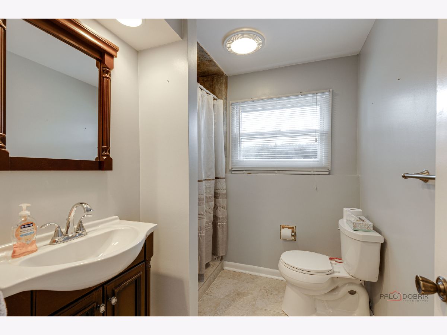
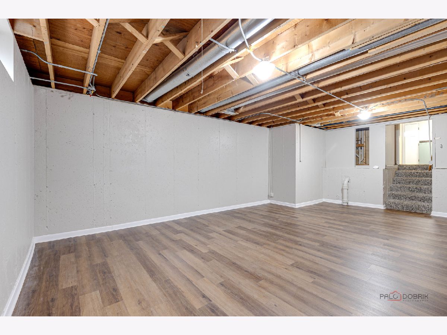
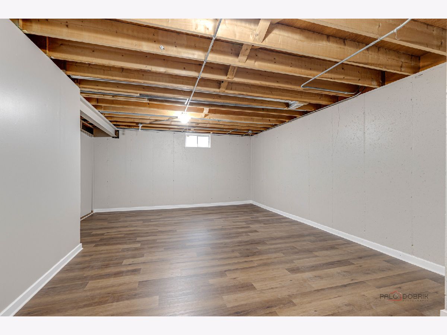
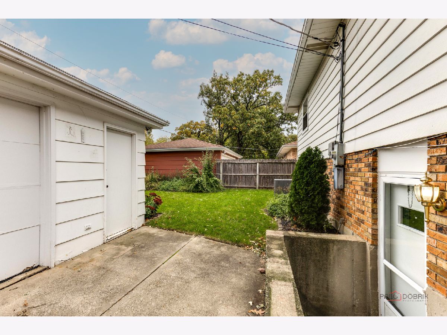
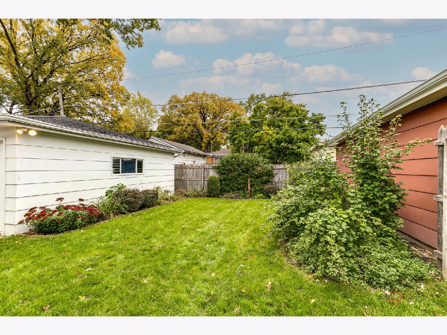
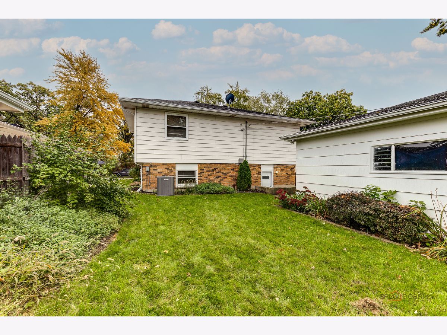
Room Specifics
Total Bedrooms: 3
Bedrooms Above Ground: 3
Bedrooms Below Ground: 0
Dimensions: —
Floor Type: —
Dimensions: —
Floor Type: —
Full Bathrooms: 2
Bathroom Amenities: —
Bathroom in Basement: 0
Rooms: —
Basement Description: Partially Finished,Crawl,Rec/Family Area,Storage Space
Other Specifics
| 2.5 | |
| — | |
| Concrete | |
| — | |
| — | |
| 50 X 115 | |
| — | |
| — | |
| — | |
| — | |
| Not in DB | |
| — | |
| — | |
| — | |
| — |
Tax History
| Year | Property Taxes |
|---|---|
| 2010 | $5,515 |
| 2023 | $4,646 |
Contact Agent
Nearby Similar Homes
Nearby Sold Comparables
Contact Agent
Listing Provided By
RE/MAX Suburban

