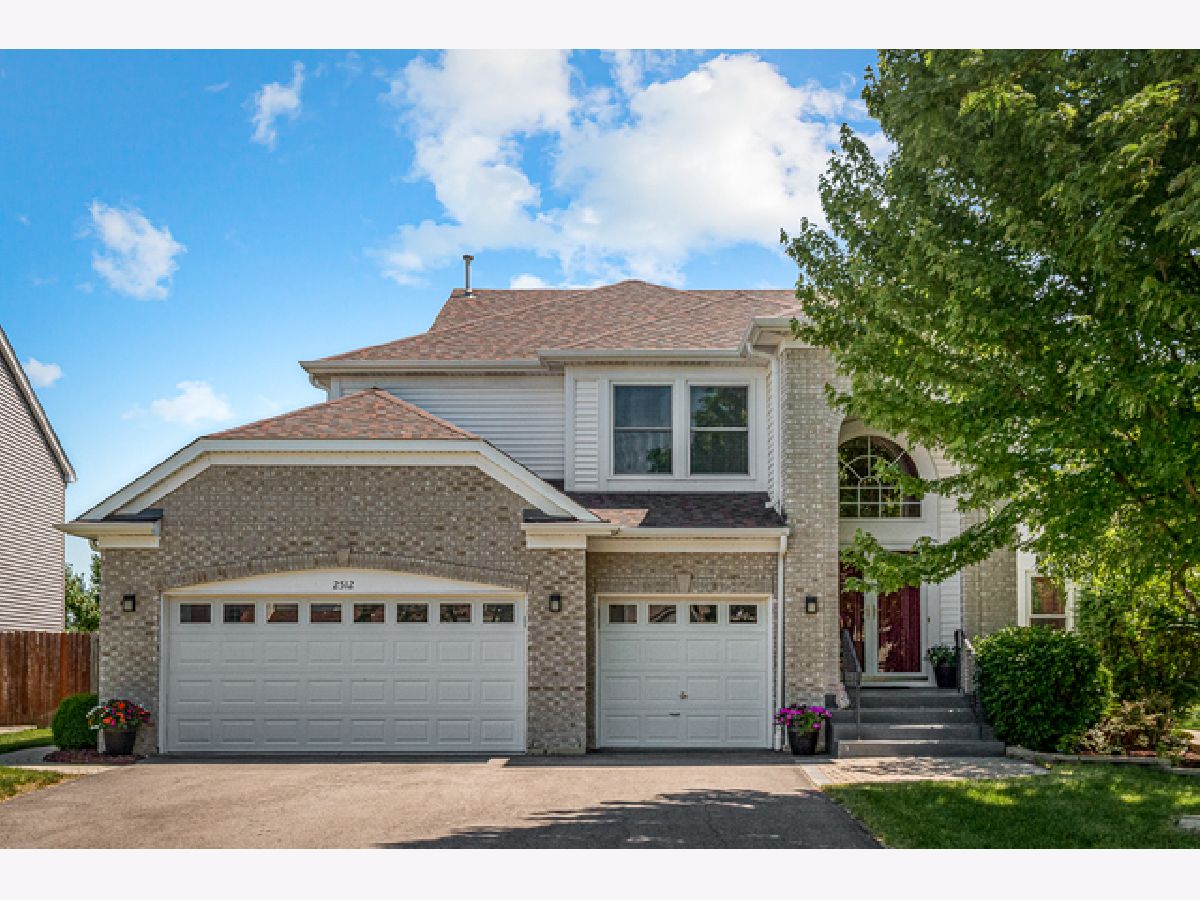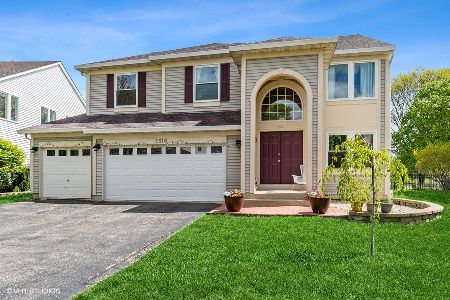2512 Whitehall Lane, Naperville, Illinois 60564
$438,000
|
Sold
|
|
| Status: | Closed |
| Sqft: | 2,648 |
| Cost/Sqft: | $166 |
| Beds: | 3 |
| Baths: | 4 |
| Year Built: | 1998 |
| Property Taxes: | $9,839 |
| Days On Market: | 2052 |
| Lot Size: | 0,15 |
Description
Immaculate and move-in ready home with an expansive backyard view of the Springbook Golf Course! Fantastic for families due to the prime location and the home is entertainment friendly with a gorgeous open floor plan and over $100K in upgrades; upgrades are not limited to extensive hardwood flooring throughout the house, a chef style kitchen with pull out, soft-close drawers, granite countertops, and a huge granite island. Other amenities include stainless steel appliances, unique light features, vibrant backsplashes, decorator paint throughout the house, and a panoramic view of the family room! Sit back and relax with a premium fireplace with designer tiles in the family room. Additionally, there is an abundance of energy efficient features; all the windows and the patio door have been replaced, brand new Smart Tankless water heater, new HVAC as well as a new roof and gutter in prime condition. Both the landscape and driveway have been re-done leading to the 3 car garage complete with epoxy flooring. There are 3 bedrooms upstairs with the option for a fourth as required. All the bathrooms have been remodeled with unique, bright lighting. Lastly, a fully finished 1273 square foot open basement with a full bath and wet bar is certain to keep any crowd entertained. Natural lighting practically fills the entire house! See for yourself!
Property Specifics
| Single Family | |
| — | |
| — | |
| 1998 | |
| Full | |
| — | |
| No | |
| 0.15 |
| Du Page | |
| Mission Oaks | |
| — / Not Applicable | |
| None | |
| Lake Michigan | |
| Public Sewer | |
| 10739459 | |
| 0734313013 |
Nearby Schools
| NAME: | DISTRICT: | DISTANCE: | |
|---|---|---|---|
|
Grade School
Welch Elementary School |
204 | — | |
|
Middle School
Scullen Middle School |
204 | Not in DB | |
|
High School
Neuqua Valley High School |
204 | Not in DB | |
Property History
| DATE: | EVENT: | PRICE: | SOURCE: |
|---|---|---|---|
| 21 Aug, 2020 | Sold | $438,000 | MRED MLS |
| 8 Jun, 2020 | Under contract | $439,900 | MRED MLS |
| 8 Jun, 2020 | Listed for sale | $439,900 | MRED MLS |

Room Specifics
Total Bedrooms: 3
Bedrooms Above Ground: 3
Bedrooms Below Ground: 0
Dimensions: —
Floor Type: Hardwood
Dimensions: —
Floor Type: Hardwood
Full Bathrooms: 4
Bathroom Amenities: Whirlpool,Separate Shower,Double Sink,Full Body Spray Shower,Soaking Tub
Bathroom in Basement: 1
Rooms: Office,Recreation Room,Storage,Walk In Closet
Basement Description: Finished
Other Specifics
| 3 | |
| Concrete Perimeter | |
| Asphalt | |
| Deck, Patio, Brick Paver Patio | |
| Fenced Yard,Golf Course Lot | |
| 64X105 | |
| — | |
| Full | |
| Vaulted/Cathedral Ceilings, Skylight(s), Bar-Wet, Hardwood Floors, First Floor Laundry | |
| Double Oven, Microwave, Dishwasher, Disposal, Stainless Steel Appliance(s), Cooktop, Range Hood | |
| Not in DB | |
| Park, Sidewalks, Street Lights, Street Paved | |
| — | |
| — | |
| Gas Log, Gas Starter |
Tax History
| Year | Property Taxes |
|---|---|
| 2020 | $9,839 |
Contact Agent
Nearby Similar Homes
Nearby Sold Comparables
Contact Agent
Listing Provided By
Circle One Realty







