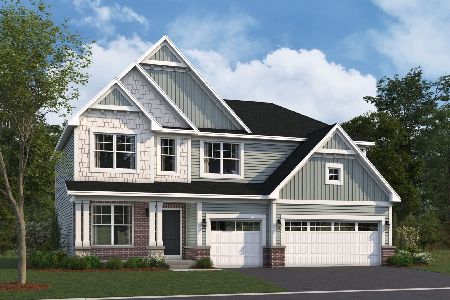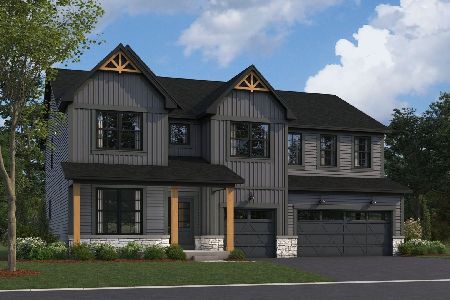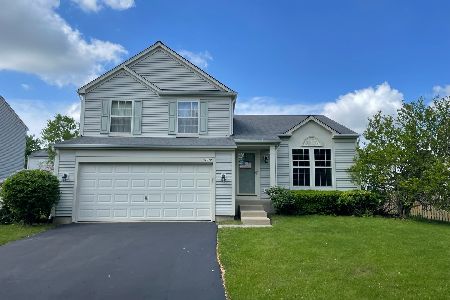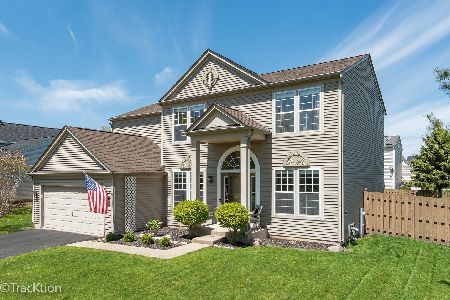25121 Armstrong Lane, Plainfield, Illinois 60585
$270,000
|
Sold
|
|
| Status: | Closed |
| Sqft: | 2,332 |
| Cost/Sqft: | $118 |
| Beds: | 4 |
| Baths: | 3 |
| Year Built: | 2003 |
| Property Taxes: | $9,489 |
| Days On Market: | 3575 |
| Lot Size: | 0,00 |
Description
Situated on a lovely interior lot in North Plainfield, this 4 Bedroom home features a 2 story entrance, 9ft ceilings on the first floor open floor plan, a convertible Living and Dining Room space, a private den, A bright and Sunny family room complete with a warm fireplace and focal point, All Hardwood flooring on the main level, A great kitchen with big center island, granite counters, stainless appliances, Expanded cabinetry, white trim package, on the 2nd floor you will find a generously sized Master Bedroom, the Master bath has a large separate shower, whirlpool tub and walk in closet, additional 3 bedrooms are nicely sized with good closet space, Fenced yard with an inviting Paver patio, close to parks, Oswego School district #308.
Property Specifics
| Single Family | |
| — | |
| Traditional | |
| 2003 | |
| Full | |
| DORCHESTER | |
| No | |
| — |
| Will | |
| Auburn Lakes | |
| 330 / Annual | |
| Other | |
| Lake Michigan | |
| Public Sewer | |
| 09227453 | |
| 0701204120020000 |
Nearby Schools
| NAME: | DISTRICT: | DISTANCE: | |
|---|---|---|---|
|
Grade School
Grande Park Elementary School |
308 | — | |
|
Middle School
Murphy Junior High School |
308 | Not in DB | |
|
High School
Oswego East High School |
308 | Not in DB | |
Property History
| DATE: | EVENT: | PRICE: | SOURCE: |
|---|---|---|---|
| 30 Aug, 2016 | Sold | $270,000 | MRED MLS |
| 15 Jul, 2016 | Under contract | $274,900 | MRED MLS |
| — | Last price change | $279,900 | MRED MLS |
| 16 May, 2016 | Listed for sale | $279,900 | MRED MLS |
Room Specifics
Total Bedrooms: 4
Bedrooms Above Ground: 4
Bedrooms Below Ground: 0
Dimensions: —
Floor Type: Carpet
Dimensions: —
Floor Type: Carpet
Dimensions: —
Floor Type: Carpet
Full Bathrooms: 3
Bathroom Amenities: Whirlpool,Separate Shower,Double Sink
Bathroom in Basement: 0
Rooms: Den
Basement Description: Unfinished
Other Specifics
| 2 | |
| Concrete Perimeter | |
| Asphalt | |
| — | |
| Fenced Yard,Landscaped | |
| 75 X 120 | |
| Unfinished | |
| Full | |
| Hardwood Floors, First Floor Laundry | |
| Range, Dishwasher, Refrigerator, Washer, Dryer, Disposal | |
| Not in DB | |
| Sidewalks, Street Lights, Street Paved | |
| — | |
| — | |
| — |
Tax History
| Year | Property Taxes |
|---|---|
| 2016 | $9,489 |
Contact Agent
Nearby Similar Homes
Nearby Sold Comparables
Contact Agent
Listing Provided By
john greene, Realtor











