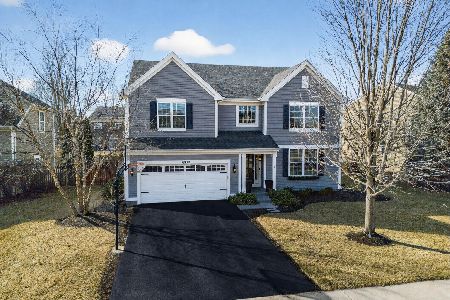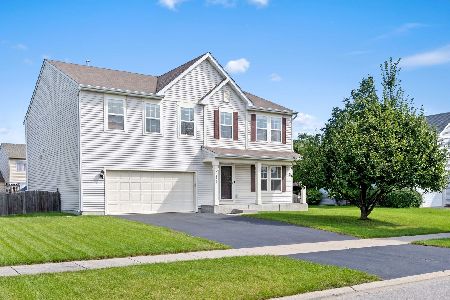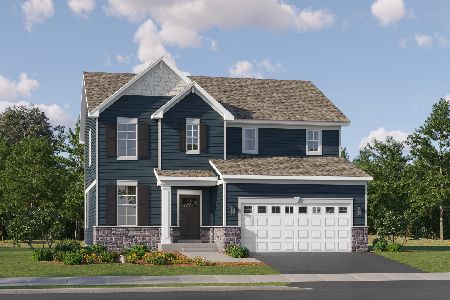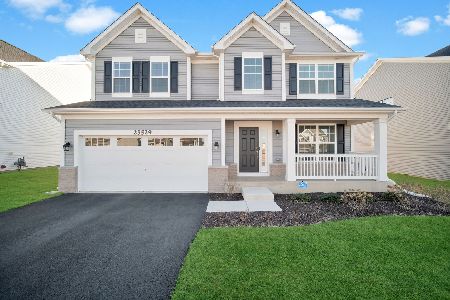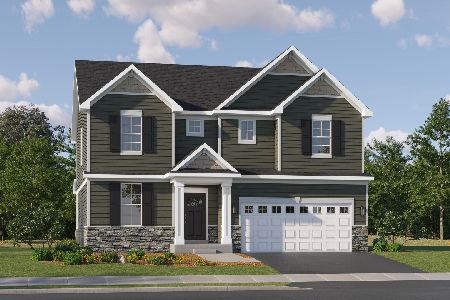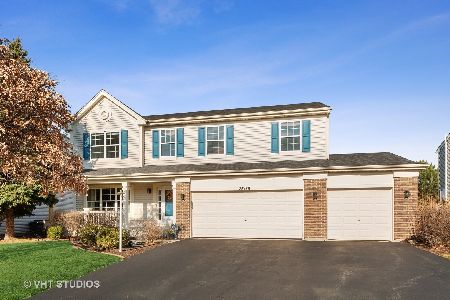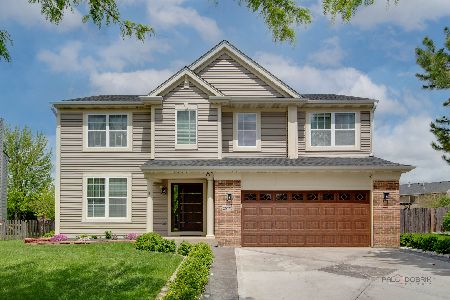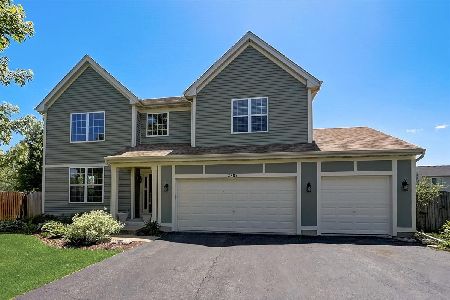25121 Bicentennial Court, Plainfield, Illinois 60544
$324,900
|
Sold
|
|
| Status: | Closed |
| Sqft: | 2,488 |
| Cost/Sqft: | $131 |
| Beds: | 4 |
| Baths: | 3 |
| Year Built: | 2005 |
| Property Taxes: | $6,610 |
| Days On Market: | 3568 |
| Lot Size: | 0,00 |
Description
A BIG lot " Huge" deep in the Cul-de-sac, Room to play and Roam around! The lovely Traditional elevation features a wonderful a front porch and lush landscape, Inside you will find an open floor plan with a 2 story Family/ Great Room, a 1st floor Den/Living Room, A spacious front Dining Room, Open Kitchen eating area 9 ' ceilings , 42' Custom Cabinets, Crown Molding, Hardwood Floors, a 2-sided Fireplace makes the kitchen area a great place to gather, Center kitchen island and snack bar, Fenced Yard, Calf. Patio, 30Ft Pool, Big Basement, light and Bright, All fresh paint , super clean sellers are flexible on possession/ closing date. Pool and clubhouse community , one block to schools Plainfield North High School.
Property Specifics
| Single Family | |
| — | |
| — | |
| 2005 | |
| Full | |
| TUSCAN | |
| No | |
| 0 |
| Will | |
| Liberty Grove | |
| 52 / Monthly | |
| Pool,Other | |
| Lake Michigan | |
| Public Sewer | |
| 09235759 | |
| 0603084010270000 |
Nearby Schools
| NAME: | DISTRICT: | DISTANCE: | |
|---|---|---|---|
|
Grade School
Lincoln Elementary School |
202 | — | |
|
Middle School
Ira Jones Middle School |
202 | Not in DB | |
|
High School
Plainfield North High School |
202 | Not in DB | |
Property History
| DATE: | EVENT: | PRICE: | SOURCE: |
|---|---|---|---|
| 30 Jul, 2008 | Sold | $323,500 | MRED MLS |
| 10 Jul, 2008 | Under contract | $335,000 | MRED MLS |
| — | Last price change | $337,500 | MRED MLS |
| 7 Oct, 2007 | Listed for sale | $339,900 | MRED MLS |
| 26 Jul, 2016 | Sold | $324,900 | MRED MLS |
| 26 May, 2016 | Under contract | $324,900 | MRED MLS |
| 24 May, 2016 | Listed for sale | $324,900 | MRED MLS |
Room Specifics
Total Bedrooms: 4
Bedrooms Above Ground: 4
Bedrooms Below Ground: 0
Dimensions: —
Floor Type: Carpet
Dimensions: —
Floor Type: Carpet
Dimensions: —
Floor Type: Carpet
Full Bathrooms: 3
Bathroom Amenities: Separate Shower,Double Sink
Bathroom in Basement: 0
Rooms: Breakfast Room,Foyer,Utility Room-1st Floor
Basement Description: Unfinished
Other Specifics
| 3 | |
| Concrete Perimeter | |
| Asphalt | |
| Patio, Above Ground Pool | |
| Cul-De-Sac,Fenced Yard,Landscaped | |
| 44 X 181 X 41 X 156 X 122 | |
| — | |
| Full | |
| Vaulted/Cathedral Ceilings | |
| Range, Microwave, Dishwasher, Freezer, Washer, Dryer, Disposal | |
| Not in DB | |
| Pool, Sidewalks, Street Lights | |
| — | |
| — | |
| Double Sided |
Tax History
| Year | Property Taxes |
|---|---|
| 2008 | $6,513 |
| 2016 | $6,610 |
Contact Agent
Nearby Similar Homes
Nearby Sold Comparables
Contact Agent
Listing Provided By
john greene, Realtor

