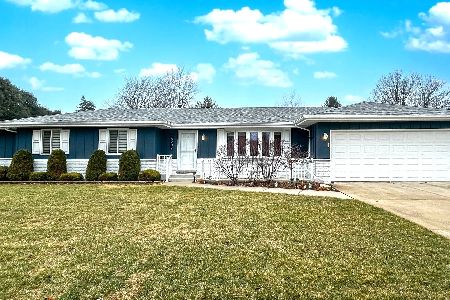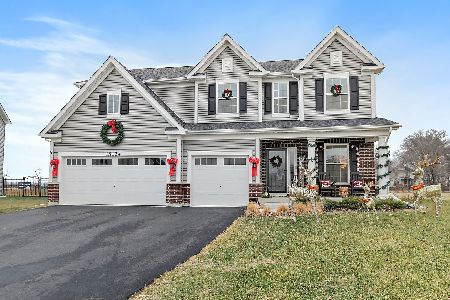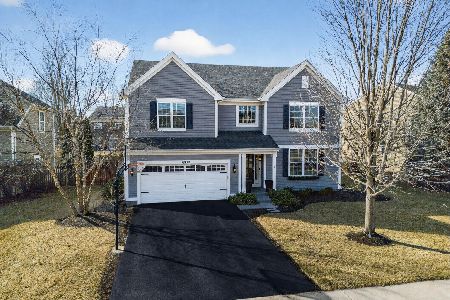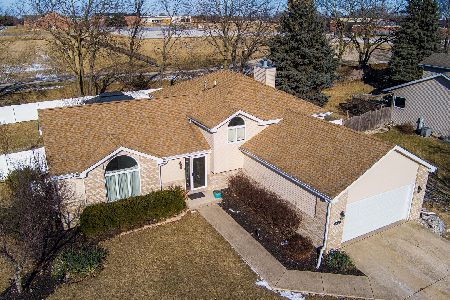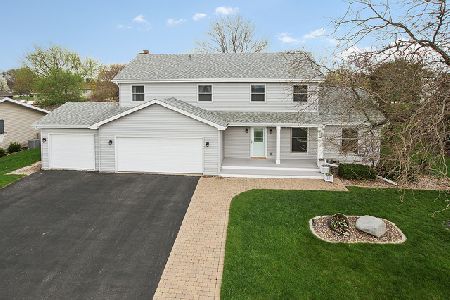25121 Willow Drive, Plainfield, Illinois 60544
$410,000
|
Sold
|
|
| Status: | Closed |
| Sqft: | 2,570 |
| Cost/Sqft: | $155 |
| Beds: | 4 |
| Baths: | 2 |
| Year Built: | 1978 |
| Property Taxes: | $6,847 |
| Days On Market: | 734 |
| Lot Size: | 0,30 |
Description
One of a kind original owner gem in Whispering Creek features 3200 square feet of quality finished living space, the double door leaded glass entry opens to a spacious foyer, modern true oak hardwood flooring and crown moldings run throughout the entire first floor, a distinctive living room refurbished low-E tempered glass bow window overlooks the front yard, the spacious eat-in fully applianced kitchen includes Cambria quartz counter tops and refinished hardwood cabinetry, right off the kitchen is a large dining room with full wall butlers pantry for abundant storage, the spacious 30' wide four season sunroom includes triple operable skylights-six clear view patio doors-ceiling fans and overlooks the rear yard, the lower level living room boasts a full brick quick start gas fireplace, the upstairs full bath features cast iron tub with modern tile surround-porcelain tile flooring-updated sink and shower doors, the lower level full bath has a frameless walk in shower for 2 with tile surround-updated sink, all 4 bedrooms feature hardwood flooring with included area rugs, master bedroom features double closets with walk-in, the upstairs bath and dining room include solar tube skylights, there are modern easy clean tilt-in Anderson windows, the open span spacious finished basement includes abundant full wall cabinetry for storage, the rear yard is fully vinyl fenced with storage shed, maintenance free brick and seamless steel siding exteriors provide great curb appeal, appealing architectural grade shingle roof-soffit-facia-gutters with leaf guard, extra large 23'x25' fully finished garage with slat wall hangers and winch/hoist system for easy storage access to the fully decked off attic space, convenient service door access from garage to rear yard, a half foot of insulation was added to original blown in insulation for both heating and cooling efficiency, South facing 12'x12' rear deck with retractable awning for grilling and relaxing, Trane high efficiency HVAC with new motors and heat exchanger 2023, energy efficient whole house fan, this very well maintained home sits on a tranquil interior lot just 2 minutes from Avery YMCA-Wallin Oaks and Ira Jones school campus-Settlers Park-Wallin Woods-Downtown Plainfield, serviced by Plainfield North High School, be only the second family to make lifelong memories here!!
Property Specifics
| Single Family | |
| — | |
| — | |
| 1978 | |
| — | |
| QUAD LEVEL | |
| No | |
| 0.3 |
| Will | |
| Whispering Creek | |
| 0 / Not Applicable | |
| — | |
| — | |
| — | |
| 11989464 | |
| 0603172020020000 |
Nearby Schools
| NAME: | DISTRICT: | DISTANCE: | |
|---|---|---|---|
|
Grade School
Wallin Oaks Elementary School |
202 | — | |
|
Middle School
Ira Jones Middle School |
202 | Not in DB | |
|
High School
Plainfield North High School |
202 | Not in DB | |
Property History
| DATE: | EVENT: | PRICE: | SOURCE: |
|---|---|---|---|
| 25 Mar, 2024 | Sold | $410,000 | MRED MLS |
| 7 Mar, 2024 | Under contract | $399,000 | MRED MLS |
| 25 Feb, 2024 | Listed for sale | $399,000 | MRED MLS |

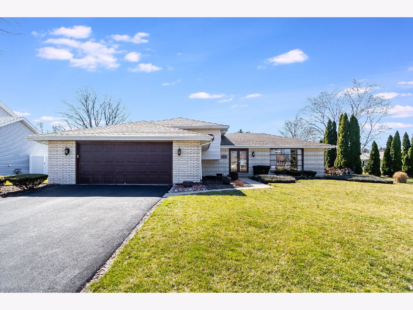
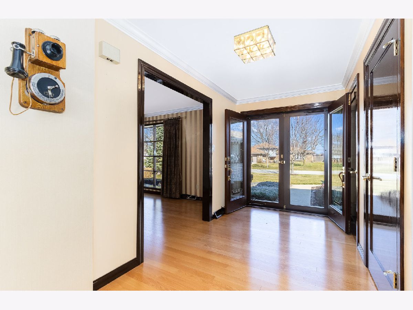
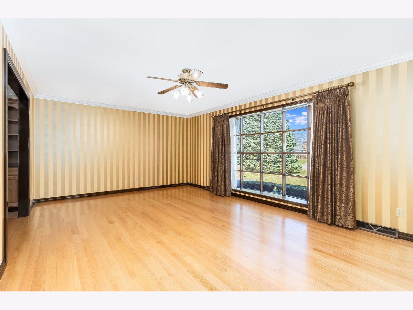
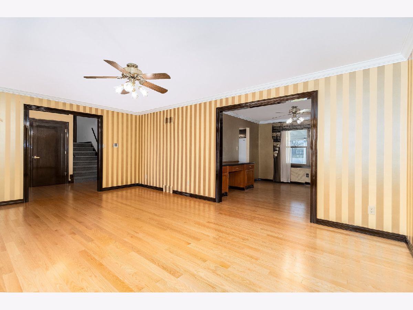
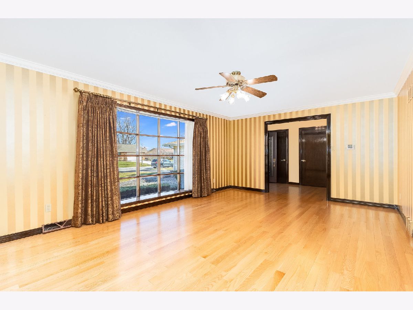
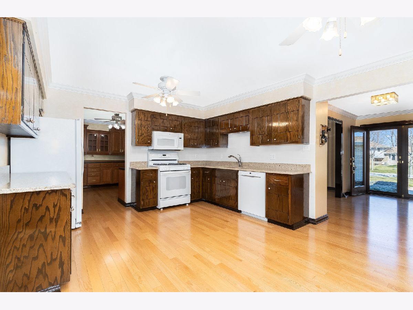
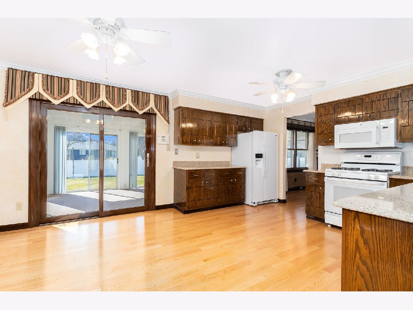
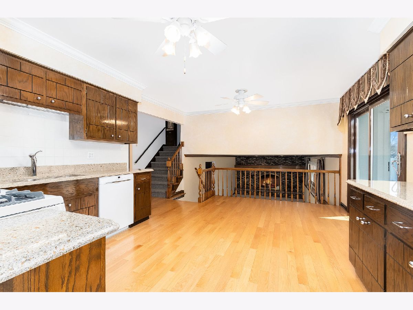
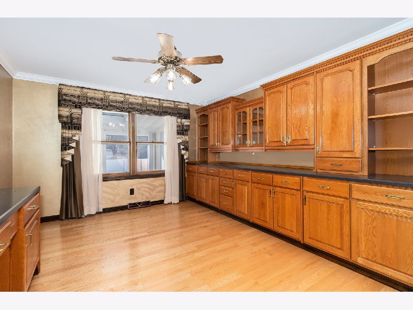
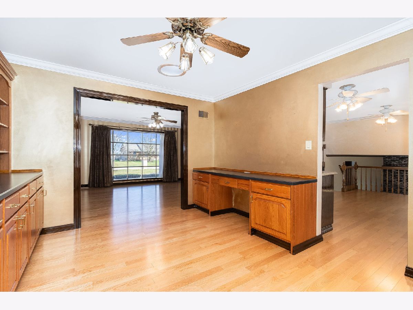
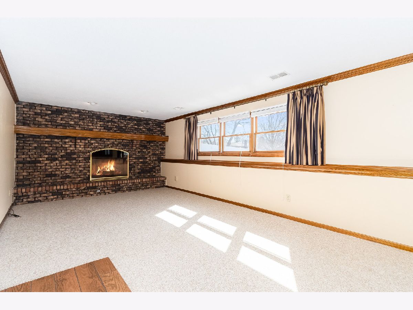
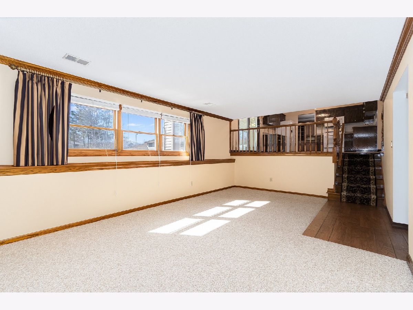
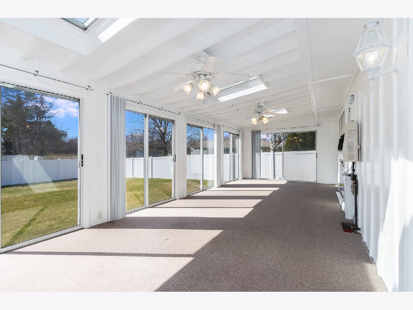
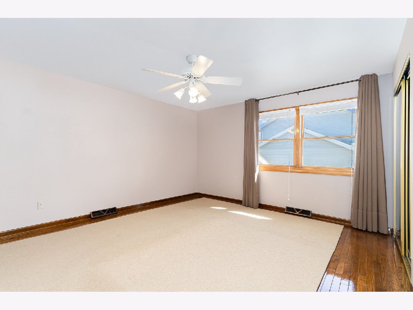
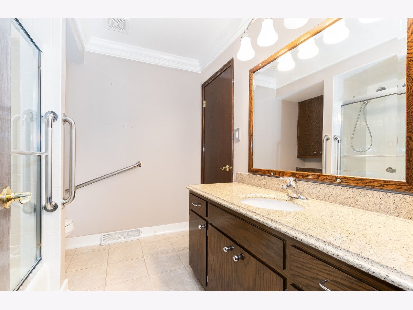
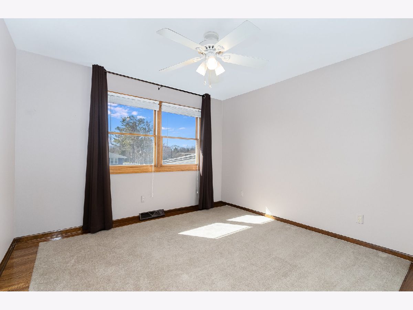
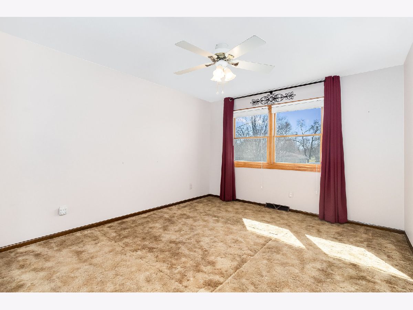
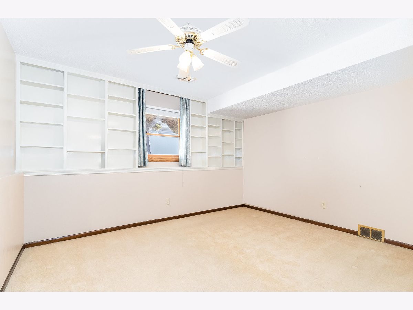
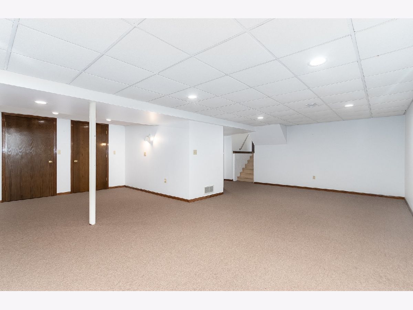
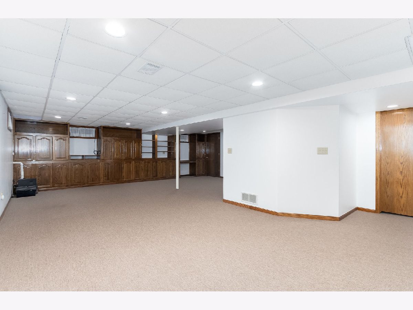
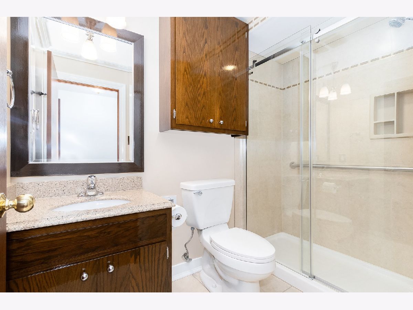
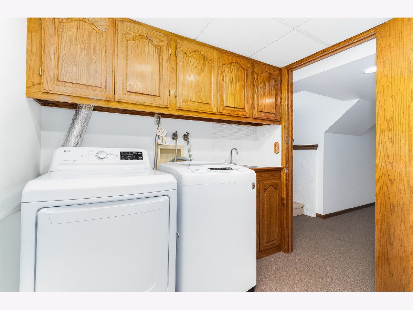
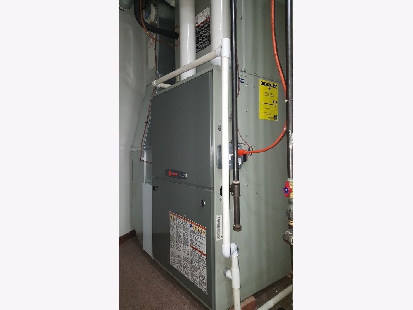
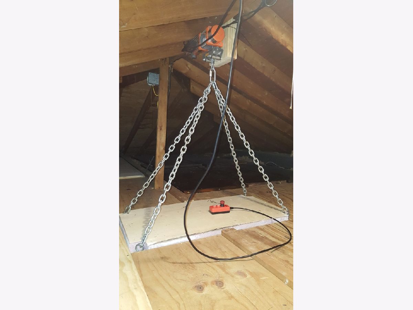
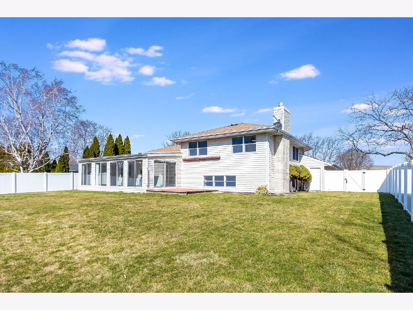
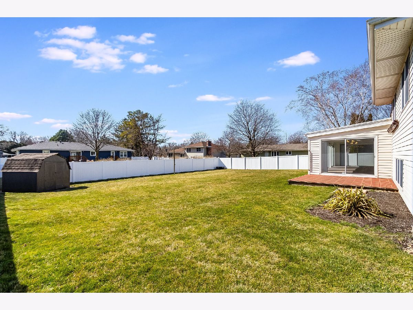
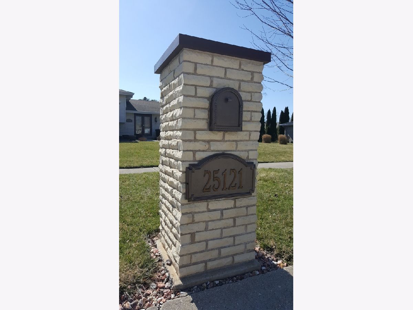
Room Specifics
Total Bedrooms: 4
Bedrooms Above Ground: 4
Bedrooms Below Ground: 0
Dimensions: —
Floor Type: —
Dimensions: —
Floor Type: —
Dimensions: —
Floor Type: —
Full Bathrooms: 2
Bathroom Amenities: Separate Shower
Bathroom in Basement: 0
Rooms: —
Basement Description: Finished
Other Specifics
| 2.5 | |
| — | |
| Asphalt | |
| — | |
| — | |
| 80X150 | |
| Pull Down Stair,Unfinished | |
| — | |
| — | |
| — | |
| Not in DB | |
| — | |
| — | |
| — | |
| — |
Tax History
| Year | Property Taxes |
|---|---|
| 2024 | $6,847 |
Contact Agent
Nearby Similar Homes
Nearby Sold Comparables
Contact Agent
Listing Provided By
Century 21 Circle

