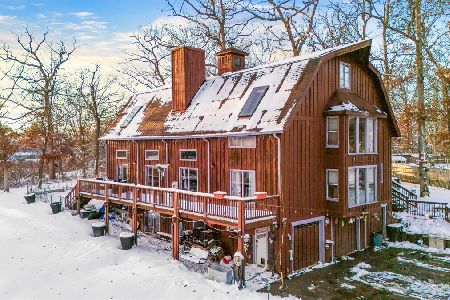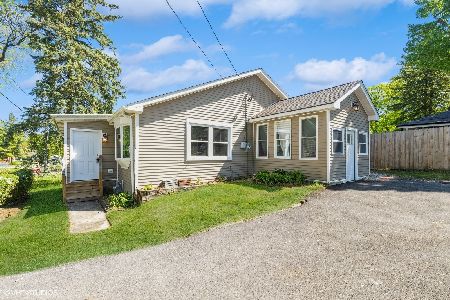25122 Cedarwood Lane, Ingleside, Illinois 60041
$301,000
|
Sold
|
|
| Status: | Closed |
| Sqft: | 2,200 |
| Cost/Sqft: | $136 |
| Beds: | 4 |
| Baths: | 4 |
| Year Built: | 1978 |
| Property Taxes: | $7,912 |
| Days On Market: | 2366 |
| Lot Size: | 1,14 |
Description
Looking for your own private retreat with room to house & entertain a crowd? Nestled at the end of a cul de sac, sitting on 1+ acre, backing to Grant Forest Preserve, surrounded by trees, & wrapped in decking, 25122 Cedarwood Lane is awaiting a new family to turn this house into their home. Kitchen has an abundance of cabinetry, a massive island, corian cntrtps, & eat-in area. Dining rm easily holds a 12 person table. Family rm has a wood-burning fireplace & sliders leading out to the deck, where a pool & hot tub invite you to relax & enjoy the views of the pond & nature. Main level also has an office AND the potential for a home-based biz or an in-law suite in the 400sq ft. bonus rm. Upstairs you'll find 3 HUGE bedrooms, including the Master Suite, which has it's own private balcony (for eagle watching). Basement has exterior access, a bath, a FP, & is plumbed for a 2nd kitchen. New roof, siding, gutters & windows! Det. 3 car garage w/ oversized door. $2,000 carpet credit at closing.
Property Specifics
| Single Family | |
| — | |
| — | |
| 1978 | |
| Full,Walkout | |
| — | |
| No | |
| 1.14 |
| Lake | |
| — | |
| 0 / Not Applicable | |
| None | |
| Private Well | |
| Public Sewer | |
| 10478848 | |
| 05124020230000 |
Nearby Schools
| NAME: | DISTRICT: | DISTANCE: | |
|---|---|---|---|
|
High School
Grant Community High School |
124 | Not in DB | |
Property History
| DATE: | EVENT: | PRICE: | SOURCE: |
|---|---|---|---|
| 13 Sep, 2019 | Sold | $301,000 | MRED MLS |
| 16 Aug, 2019 | Under contract | $299,999 | MRED MLS |
| 7 Aug, 2019 | Listed for sale | $299,999 | MRED MLS |
Room Specifics
Total Bedrooms: 4
Bedrooms Above Ground: 4
Bedrooms Below Ground: 0
Dimensions: —
Floor Type: Carpet
Dimensions: —
Floor Type: Carpet
Dimensions: —
Floor Type: Carpet
Full Bathrooms: 4
Bathroom Amenities: Whirlpool
Bathroom in Basement: 1
Rooms: Family Room
Basement Description: Partially Finished
Other Specifics
| 3 | |
| Concrete Perimeter | |
| Asphalt | |
| Balcony, Deck, Hot Tub, Above Ground Pool | |
| Cul-De-Sac,Forest Preserve Adjacent | |
| 49767 | |
| — | |
| Full | |
| Vaulted/Cathedral Ceilings, Hot Tub, Hardwood Floors, In-Law Arrangement, First Floor Laundry | |
| Range, Microwave, Dishwasher, Refrigerator, Washer, Dryer, Disposal | |
| Not in DB | |
| — | |
| — | |
| — | |
| Wood Burning, Gas Starter |
Tax History
| Year | Property Taxes |
|---|---|
| 2019 | $7,912 |
Contact Agent
Nearby Similar Homes
Nearby Sold Comparables
Contact Agent
Listing Provided By
Results Realty USA






