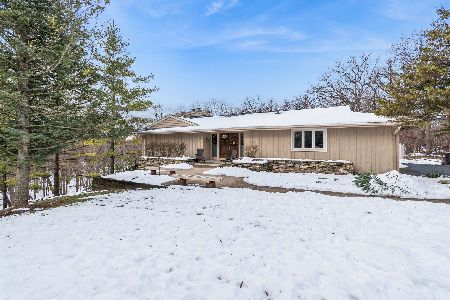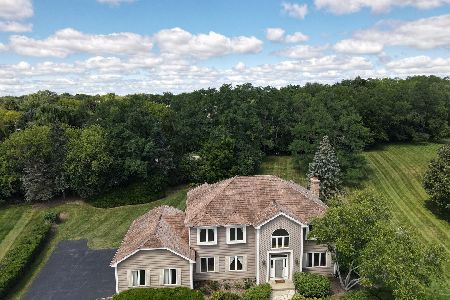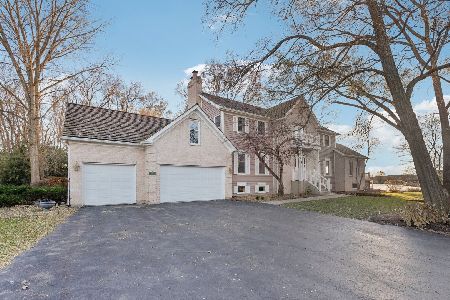25123 Iroquois Court, Lake Barrington, Illinois 60010
$740,000
|
Sold
|
|
| Status: | Closed |
| Sqft: | 5,005 |
| Cost/Sqft: | $153 |
| Beds: | 5 |
| Baths: | 5 |
| Year Built: | 1990 |
| Property Taxes: | $18,682 |
| Days On Market: | 3070 |
| Lot Size: | 1,23 |
Description
This immaculate home in the heart of Lake Barrington is positioned at the end of a private cul-de-sac in the quiet Farm Hills Subdivision, backing up to 10 beautiful acres of the Tower Lakes Fen Nature Reserve. The Kitchen, newly remodeled by Scott Lowell of Lake Geneva, is truly the heart of the home & features custom countertops, spacious bar with a 132 bottle wine fridge, elevated center island, professional grade appliances complete with a 'Miele' Steam Oven + wide ranging views of the tranquil backyard. The large Master Suite, with fireplace, possesses a unique bath and a custom 400 sq ft Closet! The Walkout Lower Level offers a large Rec Room, EnSuite Bedroom, a Bar + plenty of storage! Enjoy the outdoors & relax on the expansive deck overlooking the backyard oasis, featuring a pond with waterfall & a dry creek bed. Don't miss out on this remarkable and updated property, which is priced below appraised value!
Property Specifics
| Single Family | |
| — | |
| Traditional | |
| 1990 | |
| Full,Walkout | |
| — | |
| No | |
| 1.23 |
| Lake | |
| Farm Trails | |
| 150 / Annual | |
| Other | |
| Private Well | |
| Septic-Private | |
| 09646264 | |
| 13034070390000 |
Nearby Schools
| NAME: | DISTRICT: | DISTANCE: | |
|---|---|---|---|
|
Grade School
North Barrington Elementary Scho |
220 | — | |
|
Middle School
Barrington Middle School-station |
220 | Not in DB | |
|
High School
Barrington High School |
220 | Not in DB | |
Property History
| DATE: | EVENT: | PRICE: | SOURCE: |
|---|---|---|---|
| 15 May, 2018 | Sold | $740,000 | MRED MLS |
| 1 Apr, 2018 | Under contract | $765,000 | MRED MLS |
| — | Last price change | $825,000 | MRED MLS |
| 24 Jul, 2017 | Listed for sale | $875,000 | MRED MLS |
Room Specifics
Total Bedrooms: 5
Bedrooms Above Ground: 5
Bedrooms Below Ground: 0
Dimensions: —
Floor Type: Carpet
Dimensions: —
Floor Type: Carpet
Dimensions: —
Floor Type: Carpet
Dimensions: —
Floor Type: —
Full Bathrooms: 5
Bathroom Amenities: Steam Shower,Double Sink,Full Body Spray Shower
Bathroom in Basement: 1
Rooms: Bedroom 5,Breakfast Room,Deck,Foyer,Loft,Office,Recreation Room,Storage,Walk In Closet
Basement Description: Finished
Other Specifics
| 3 | |
| Concrete Perimeter | |
| Asphalt | |
| Deck, Porch | |
| Cul-De-Sac,Wooded | |
| 142X228X496X331 | |
| — | |
| Full | |
| Vaulted/Cathedral Ceilings, Bar-Dry, Bar-Wet, Hardwood Floors, First Floor Laundry | |
| Microwave, Dishwasher, High End Refrigerator, Bar Fridge, Freezer, Washer, Dryer, Disposal, Wine Refrigerator, Cooktop, Built-In Oven, Range Hood | |
| Not in DB | |
| — | |
| — | |
| — | |
| Wood Burning, Gas Log, Gas Starter |
Tax History
| Year | Property Taxes |
|---|---|
| 2018 | $18,682 |
Contact Agent
Nearby Similar Homes
Nearby Sold Comparables
Contact Agent
Listing Provided By
Jameson Sotheby's International Realty









