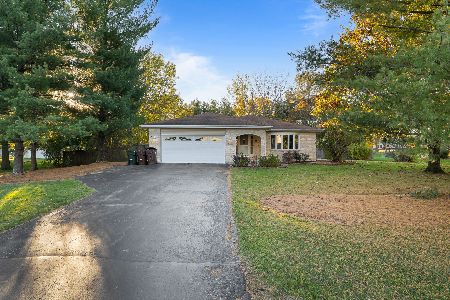25125 Rondorey Road, Elwood, Illinois 60421
$285,000
|
Sold
|
|
| Status: | Closed |
| Sqft: | 2,600 |
| Cost/Sqft: | $110 |
| Beds: | 4 |
| Baths: | 2 |
| Year Built: | 1977 |
| Property Taxes: | $5,229 |
| Days On Market: | 2368 |
| Lot Size: | 0,63 |
Description
Amazing opportunity to own this unique home on a large beautifully landscaped lot. Located in the coveted Tanglewood subdivision of Elwood, this 4 bedroom, 2 bath home is ready for a new owner. The expansive kitchen offers abundant storage and is open to the living room. The massive great room addition overlooks the gorgeous yard full of perennial beds, secluded seating areas and a pool that boasts a brand new liner. The lower level is perfectly suited for guests, related living or maybe even an air BNB...it features a family room, kitchen area, bedroom with large walk in closet and a full bath. The unfinished 16 x 21 storage space has it's own entrance and could be easily finished for additional living space or possibly even a home office. Spend time wandering the yard, you'll find many flower beds, a pond, a playhouse, multiple sitting areas and of course, large expanses of lawn. Roof new in 2016, Generac 2010, Furnace & A/C 2003, Septic 2010, Windows 2008. Don't miss this one!
Property Specifics
| Single Family | |
| — | |
| L Bi-Level | |
| 1977 | |
| None | |
| — | |
| No | |
| 0.63 |
| Will | |
| Tanglewood | |
| 0 / Not Applicable | |
| None | |
| Private Well | |
| Septic-Private | |
| 10462069 | |
| 1011163030030000 |
Property History
| DATE: | EVENT: | PRICE: | SOURCE: |
|---|---|---|---|
| 17 Sep, 2019 | Sold | $285,000 | MRED MLS |
| 5 Aug, 2019 | Under contract | $285,000 | MRED MLS |
| 24 Jul, 2019 | Listed for sale | $285,000 | MRED MLS |
Room Specifics
Total Bedrooms: 4
Bedrooms Above Ground: 4
Bedrooms Below Ground: 0
Dimensions: —
Floor Type: Hardwood
Dimensions: —
Floor Type: Hardwood
Dimensions: —
Floor Type: Hardwood
Full Bathrooms: 2
Bathroom Amenities: Separate Shower,Soaking Tub
Bathroom in Basement: 0
Rooms: Great Room,Storage,Walk In Closet
Basement Description: None
Other Specifics
| 2 | |
| Concrete Perimeter | |
| Asphalt | |
| Deck, Patio, Above Ground Pool, Storms/Screens | |
| — | |
| 92 X 102 X 203 X 158 X 133 | |
| Pull Down Stair | |
| — | |
| Vaulted/Cathedral Ceilings, Hardwood Floors, In-Law Arrangement, First Floor Full Bath | |
| Microwave, Dishwasher, Refrigerator, Washer, Dryer, Cooktop, Built-In Oven, Range Hood, Water Softener | |
| Not in DB | |
| — | |
| — | |
| — | |
| — |
Tax History
| Year | Property Taxes |
|---|---|
| 2019 | $5,229 |
Contact Agent
Nearby Sold Comparables
Contact Agent
Listing Provided By
Baird & Warner Real Estate





