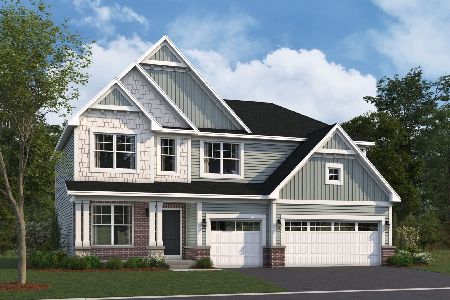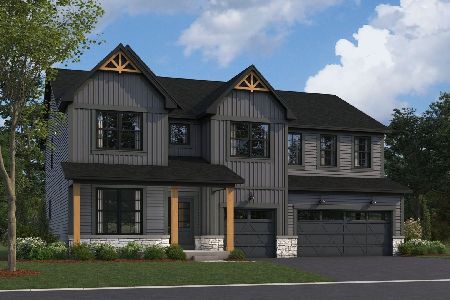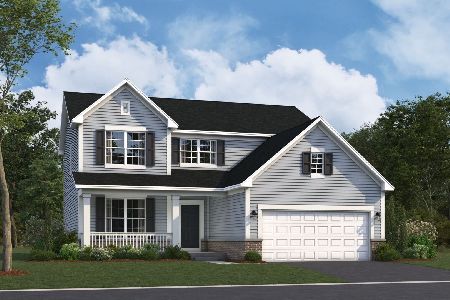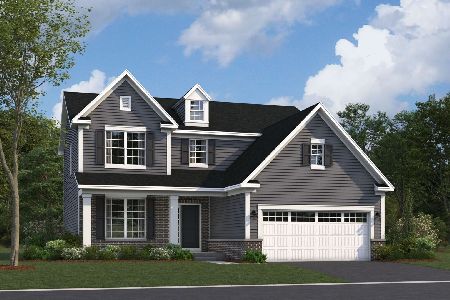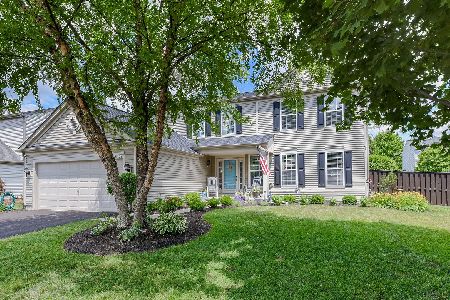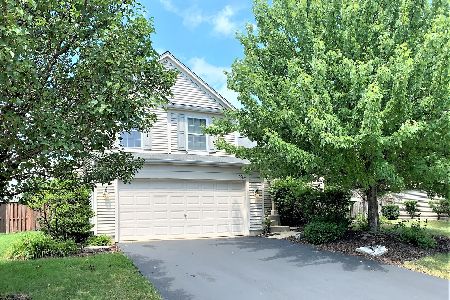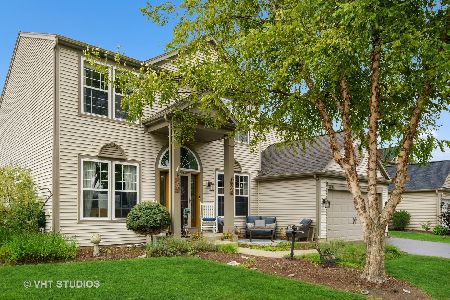25128 Edison Lane, Plainfield, Illinois 60585
$264,900
|
Sold
|
|
| Status: | Closed |
| Sqft: | 2,418 |
| Cost/Sqft: | $114 |
| Beds: | 4 |
| Baths: | 3 |
| Year Built: | 2003 |
| Property Taxes: | $7,999 |
| Days On Market: | 3677 |
| Lot Size: | 0,21 |
Description
Stunning home in North Plainfield! Family room w/beautiful fireplace, eat-in kitchen w/42" cabinets, ss appliances, large pantry, center island w/breakfast bar, planning desk & stunning hardwood floors. 1st fl. den & 1st fl. laundry. Gorgeous master suite w/walk-in closet, & master bath w/soaker tub, double sink vanity & sep. shower. Great finished basement along w/ample storage. Stamped concrete patio.
Property Specifics
| Single Family | |
| — | |
| Traditional | |
| 2003 | |
| Full | |
| DORCHESTER | |
| No | |
| 0.21 |
| Will | |
| Auburn Lakes | |
| 320 / Annual | |
| Insurance | |
| Lake Michigan | |
| Public Sewer, Sewer-Storm | |
| 09131616 | |
| 0701204080130000 |
Nearby Schools
| NAME: | DISTRICT: | DISTANCE: | |
|---|---|---|---|
|
Grade School
Grande Park Elementary School |
308 | — | |
|
Middle School
Murphy Junior High School |
308 | Not in DB | |
|
High School
Oswego East High School |
308 | Not in DB | |
Property History
| DATE: | EVENT: | PRICE: | SOURCE: |
|---|---|---|---|
| 25 Jun, 2013 | Sold | $250,000 | MRED MLS |
| 6 May, 2013 | Under contract | $259,000 | MRED MLS |
| 27 Apr, 2013 | Listed for sale | $259,000 | MRED MLS |
| 4 Apr, 2016 | Sold | $264,900 | MRED MLS |
| 15 Feb, 2016 | Under contract | $274,900 | MRED MLS |
| 4 Feb, 2016 | Listed for sale | $274,900 | MRED MLS |
| 7 Aug, 2020 | Sold | $341,000 | MRED MLS |
| 30 Jun, 2020 | Under contract | $344,900 | MRED MLS |
| 26 Jun, 2020 | Listed for sale | $344,900 | MRED MLS |
Room Specifics
Total Bedrooms: 4
Bedrooms Above Ground: 4
Bedrooms Below Ground: 0
Dimensions: —
Floor Type: Carpet
Dimensions: —
Floor Type: Carpet
Dimensions: —
Floor Type: Carpet
Full Bathrooms: 3
Bathroom Amenities: Separate Shower,Double Sink,Soaking Tub
Bathroom in Basement: 0
Rooms: Den,Foyer,Recreation Room
Basement Description: Finished
Other Specifics
| 2 | |
| Concrete Perimeter | |
| Asphalt | |
| Stamped Concrete Patio | |
| Landscaped | |
| 78X120 | |
| — | |
| Full | |
| Vaulted/Cathedral Ceilings, Hardwood Floors, First Floor Laundry | |
| Range, Microwave, Dishwasher, Refrigerator, Washer, Dryer, Disposal, Stainless Steel Appliance(s) | |
| Not in DB | |
| — | |
| — | |
| — | |
| Gas Log |
Tax History
| Year | Property Taxes |
|---|---|
| 2013 | $7,851 |
| 2016 | $7,999 |
Contact Agent
Nearby Similar Homes
Nearby Sold Comparables
Contact Agent
Listing Provided By
Exit Real Estate Partners

