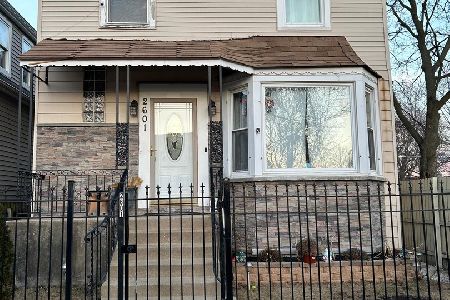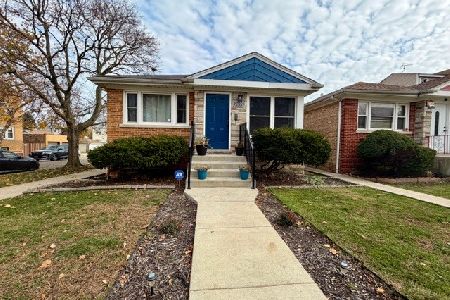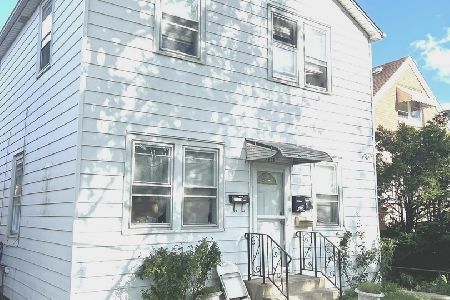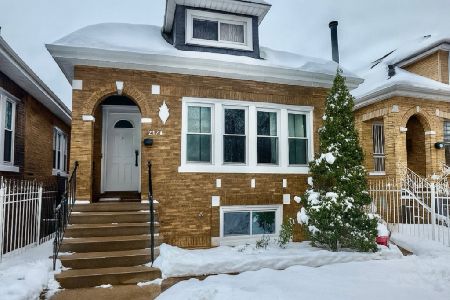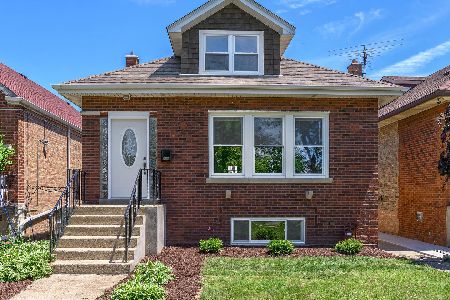2513 Meade Avenue, Belmont Cragin, Chicago, Illinois 60639
$357,000
|
Sold
|
|
| Status: | Closed |
| Sqft: | 2,880 |
| Cost/Sqft: | $125 |
| Beds: | 4 |
| Baths: | 3 |
| Year Built: | 1924 |
| Property Taxes: | $3,529 |
| Days On Market: | 2788 |
| Lot Size: | 0,08 |
Description
Breathtaking home from the moment you pull up. The front yard is a perfect beginning to this stunning home which sits directly across from Riis Park. New windows throughout which let plenty of light in to show off the custom paint, beautiful light fixtures and smooth hardwood floors. The living/dining room combo is perfect for entertaining and relaxing. You will love the new white shaker cabinets, granite counter tops and brand new stainless steel appliances. All of the bedrooms are generous in size and have the feel of warmth with custom paint, hardwood floors and new ceiling fans. There are plenty of closets throughout this lovely home. The great use of space in this home will be appreciated for many years. The bathrooms have all new custom cabinetry, new tile and fixtures, just exquisite and clean. New furnace and A/C. Pride in workmanship and craftsmanship will make you so proud to entertain in this delightfully roomy home.
Property Specifics
| Single Family | |
| — | |
| Bungalow | |
| 1924 | |
| Full | |
| — | |
| No | |
| 0.08 |
| Cook | |
| — | |
| 0 / Not Applicable | |
| None | |
| Lake Michigan,Public | |
| Public Sewer, Sewer-Storm | |
| 09968799 | |
| 13293170160000 |
Property History
| DATE: | EVENT: | PRICE: | SOURCE: |
|---|---|---|---|
| 31 Jul, 2018 | Sold | $357,000 | MRED MLS |
| 18 Jun, 2018 | Under contract | $359,900 | MRED MLS |
| — | Last price change | $369,000 | MRED MLS |
| 31 May, 2018 | Listed for sale | $369,000 | MRED MLS |
Room Specifics
Total Bedrooms: 5
Bedrooms Above Ground: 4
Bedrooms Below Ground: 1
Dimensions: —
Floor Type: Carpet
Dimensions: —
Floor Type: Hardwood
Dimensions: —
Floor Type: Hardwood
Dimensions: —
Floor Type: —
Full Bathrooms: 3
Bathroom Amenities: Double Sink
Bathroom in Basement: 1
Rooms: Enclosed Porch,Bedroom 5,Storage
Basement Description: Finished
Other Specifics
| 2 | |
| — | |
| — | |
| Porch | |
| Fenced Yard | |
| 30X120 | |
| — | |
| — | |
| Hardwood Floors, First Floor Bedroom, First Floor Full Bath | |
| Range, Microwave, Dishwasher, Refrigerator, Stainless Steel Appliance(s) | |
| Not in DB | |
| Pool, Sidewalks, Street Lights, Street Paved | |
| — | |
| — | |
| — |
Tax History
| Year | Property Taxes |
|---|---|
| 2018 | $3,529 |
Contact Agent
Nearby Similar Homes
Nearby Sold Comparables
Contact Agent
Listing Provided By
Century 21 Affiliated

