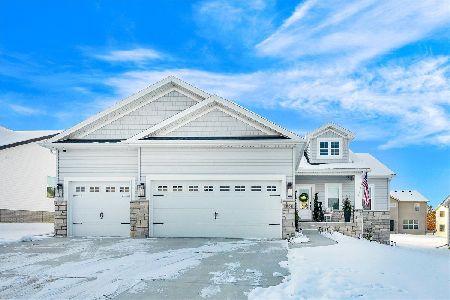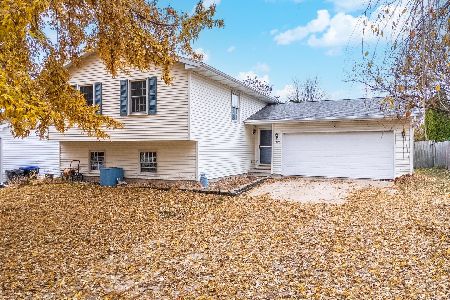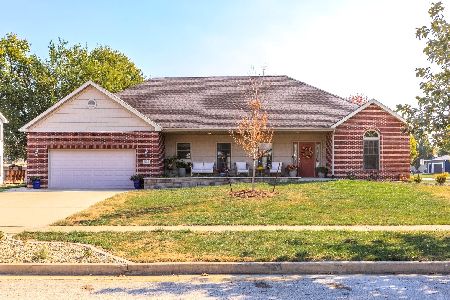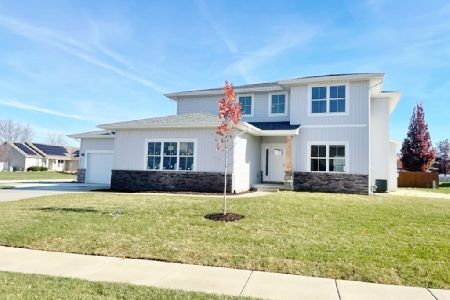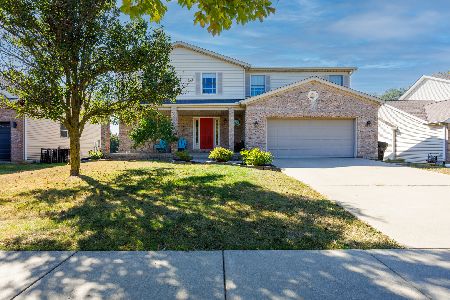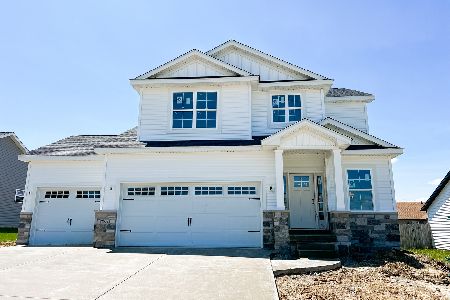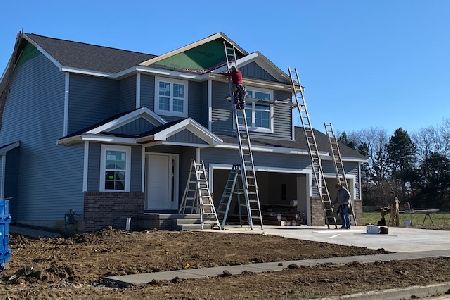2513 Pampas Lane, Bloomington, Illinois 61705
$400,000
|
Sold
|
|
| Status: | Closed |
| Sqft: | 3,348 |
| Cost/Sqft: | $119 |
| Beds: | 3 |
| Baths: | 2 |
| Year Built: | 2024 |
| Property Taxes: | $55 |
| Days On Market: | 481 |
| Lot Size: | 0,17 |
Description
Welcome to this stunning new construction ranch home by Jodi Construction, in partnership with Vision Ventures Construction and Remodeling. Located on a desirable corner lot in the Fox Lake Subdivision, this 3-bedroom, 2-bath custom home offers a perfect blend of modern elegance and functional design. Step inside to be greeted by wide, light-tone hardwood floors that flow throughout the main living areas. The heart of the home is the gorgeous kitchen, complete with quartz countertops, a large entertaining island, and white custom cabinetry. A bumped-out dining space adjacent to the kitchen offers the ideal spot for family meals and gatherings. The vaulted living room is a showstopper, featuring a stylish electric fireplace with custom panel casing in a bold iron ore color for contrast. The triple-panel sliding door fills the room with natural light and leads out to the back deck-perfect for indoor-outdoor living. This home is designed with practicality in mind, boasting a spacious laundry room, contrasting iron ore doors throughout, and a 2-car garage. The unfinished basement provides endless possibilities with rough-ins for a full bathroom, space for a fourth bedroom with an egress window, and ample room for a future family room. Built by one of the top builder collaborations in McLean County, this home is a must-see for anyone looking for quality craftsmanship and thoughtful design. Don't miss your chance to make this dream home yours!
Property Specifics
| Single Family | |
| — | |
| — | |
| 2024 | |
| — | |
| — | |
| No | |
| 0.17 |
| — | |
| Fox Lake | |
| — / Not Applicable | |
| — | |
| — | |
| — | |
| 12090948 | |
| 2118332014 |
Nearby Schools
| NAME: | DISTRICT: | DISTANCE: | |
|---|---|---|---|
|
Grade School
Pepper Ridge Elementary |
5 | — | |
|
Middle School
Evans Jr High |
5 | Not in DB | |
|
High School
Normal Community West High Schoo |
5 | Not in DB | |
Property History
| DATE: | EVENT: | PRICE: | SOURCE: |
|---|---|---|---|
| 30 Jan, 2025 | Sold | $400,000 | MRED MLS |
| 2 Dec, 2024 | Under contract | $400,000 | MRED MLS |
| 27 Sep, 2024 | Listed for sale | $400,000 | MRED MLS |

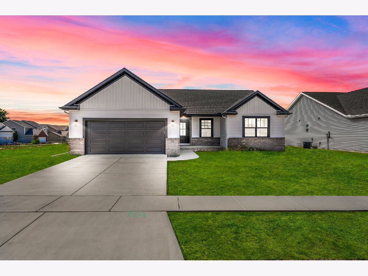
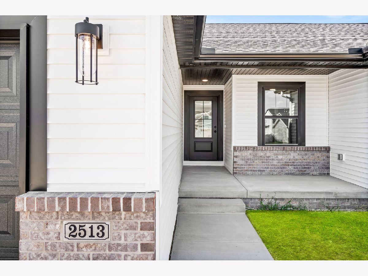
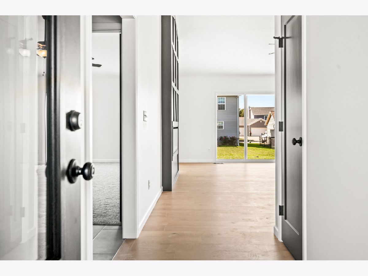
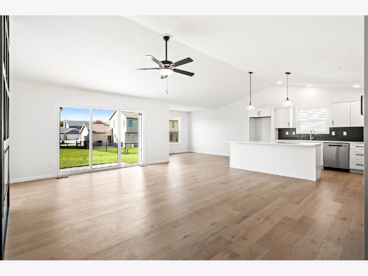
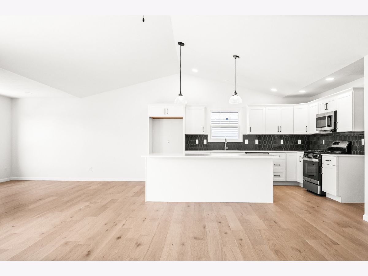
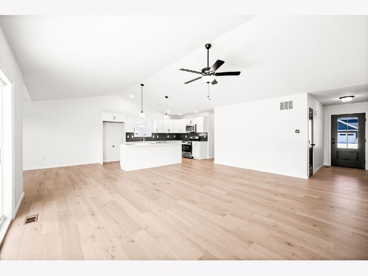
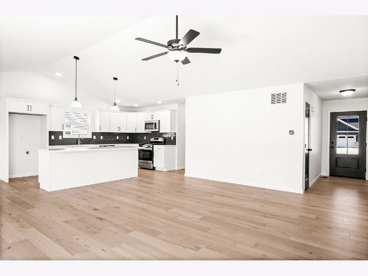
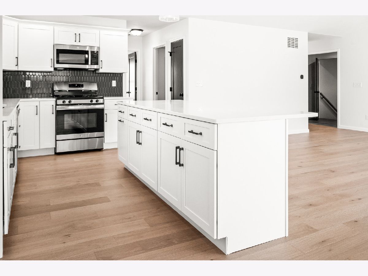
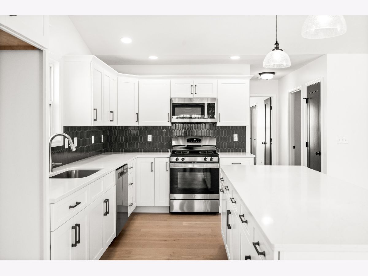
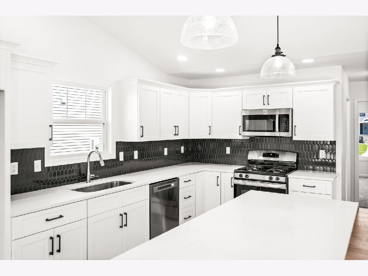
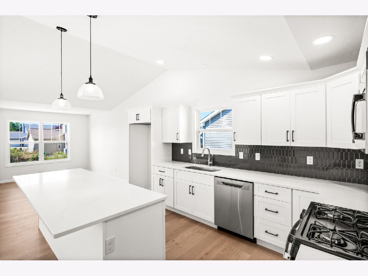
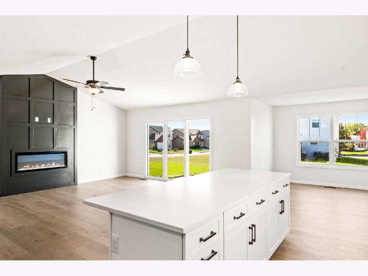
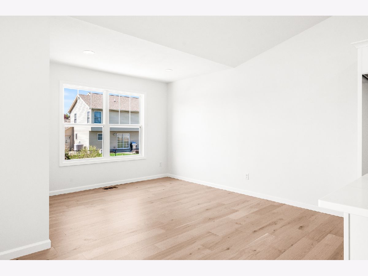
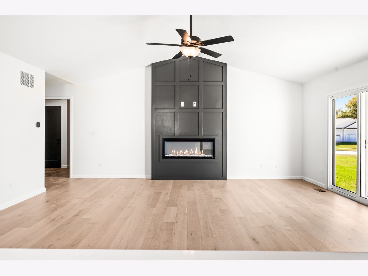
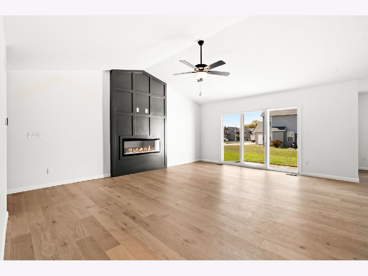
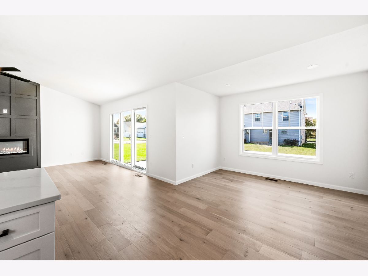
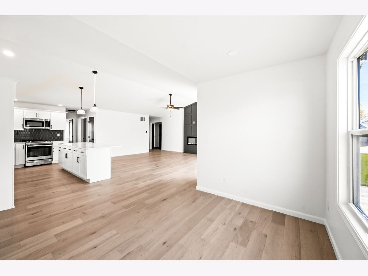
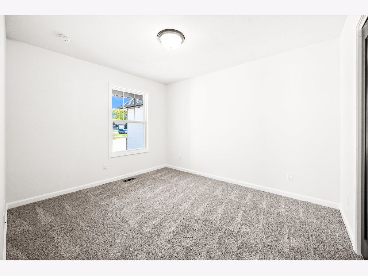
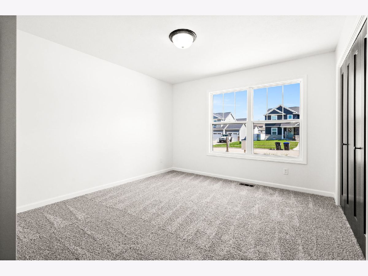
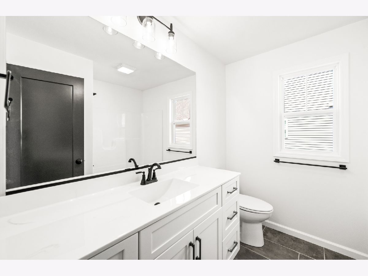
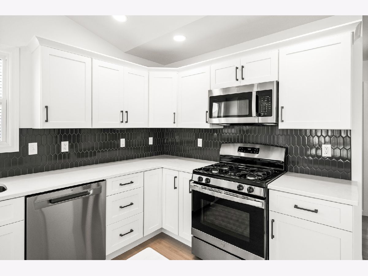
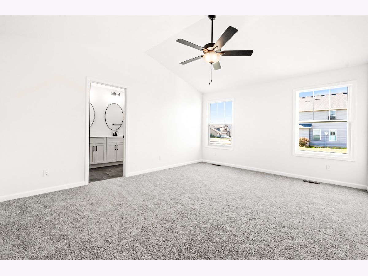
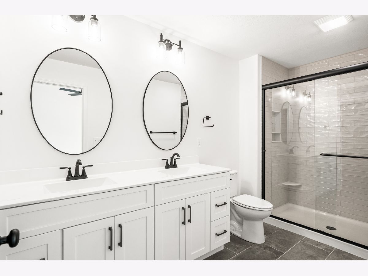
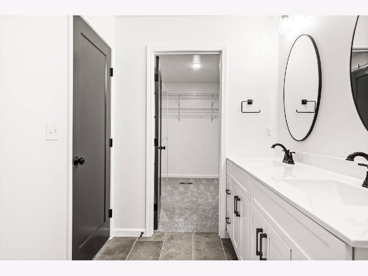
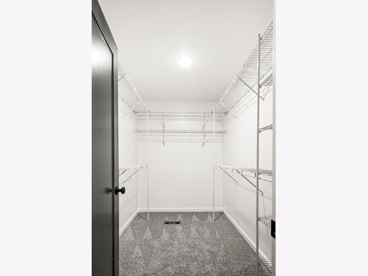
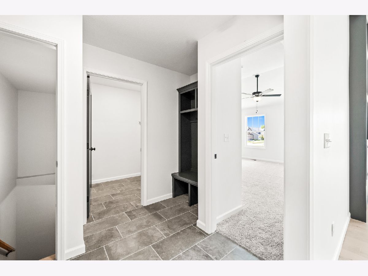
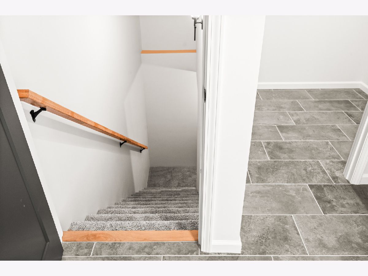
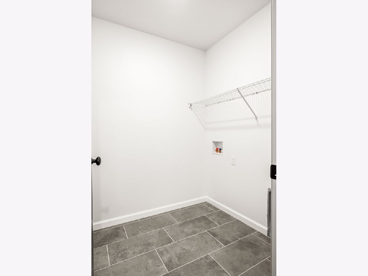
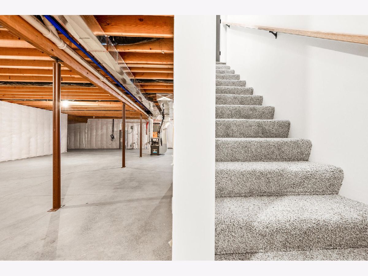
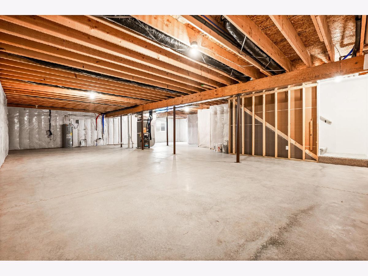
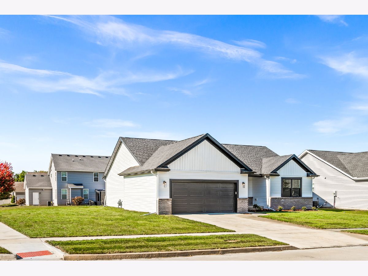
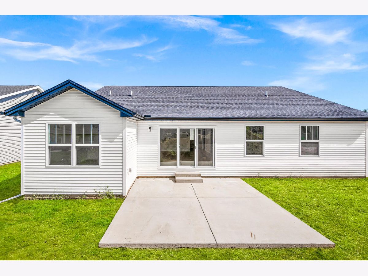
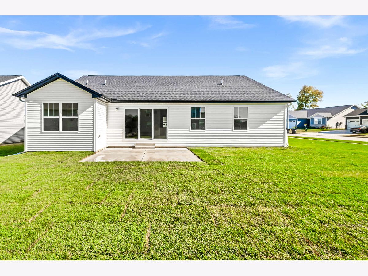
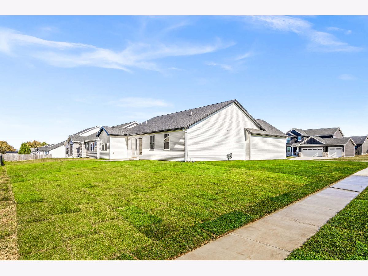
Room Specifics
Total Bedrooms: 3
Bedrooms Above Ground: 3
Bedrooms Below Ground: 0
Dimensions: —
Floor Type: —
Dimensions: —
Floor Type: —
Full Bathrooms: 2
Bathroom Amenities: Separate Shower,Double Sink
Bathroom in Basement: 0
Rooms: —
Basement Description: Unfinished
Other Specifics
| 2 | |
| — | |
| Concrete | |
| — | |
| — | |
| 65 X 115 | |
| — | |
| — | |
| — | |
| — | |
| Not in DB | |
| — | |
| — | |
| — | |
| — |
Tax History
| Year | Property Taxes |
|---|---|
| 2025 | $55 |
Contact Agent
Nearby Similar Homes
Nearby Sold Comparables
Contact Agent
Listing Provided By
RE/MAX Rising

