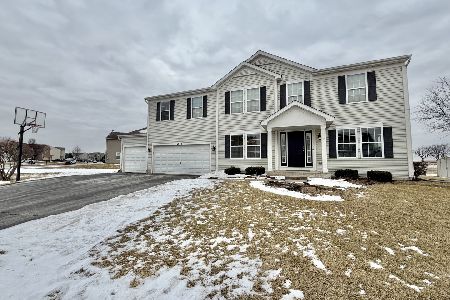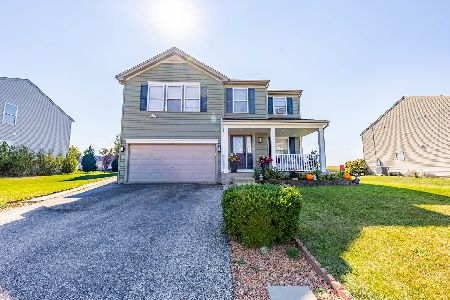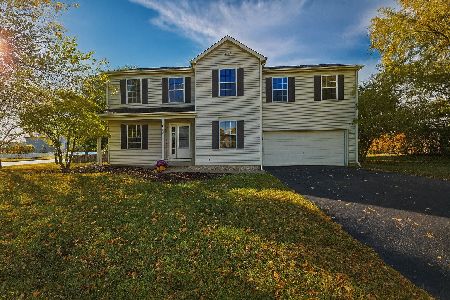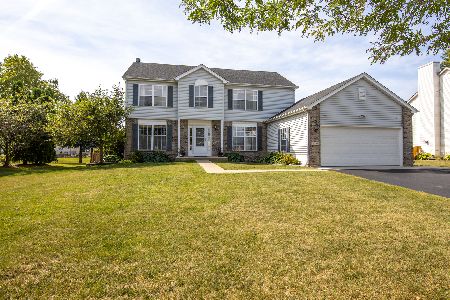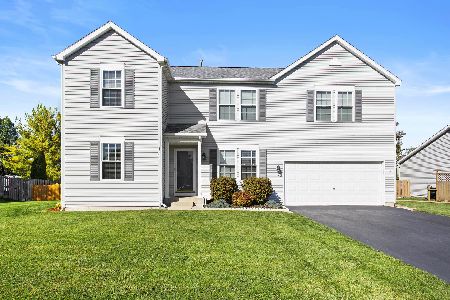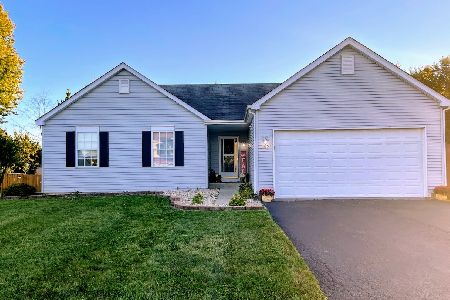2513 Ridgefield Drive, Belvidere, Illinois 61008
$145,900
|
Sold
|
|
| Status: | Closed |
| Sqft: | 2,291 |
| Cost/Sqft: | $68 |
| Beds: | 4 |
| Baths: | 3 |
| Year Built: | 1998 |
| Property Taxes: | $3,824 |
| Days On Market: | 3848 |
| Lot Size: | 0,28 |
Description
Spacious home, freshly painted, new carpet in living and dining room. Kitchen with new counter tops, open to the family room with laminated flooring. Huge master bedroom walk-through closet, second floor laundry, lower level partially finished, great patio for entertainment in the backyard. The is a Fannie Mae HomePath property.
Property Specifics
| Single Family | |
| — | |
| — | |
| 1998 | |
| Partial | |
| — | |
| No | |
| 0.28 |
| Boone | |
| — | |
| 0 / Not Applicable | |
| None | |
| Public | |
| Public Sewer | |
| 09002170 | |
| 0631408002 |
Property History
| DATE: | EVENT: | PRICE: | SOURCE: |
|---|---|---|---|
| 12 Nov, 2015 | Sold | $145,900 | MRED MLS |
| 21 Sep, 2015 | Under contract | $155,900 | MRED MLS |
| — | Last price change | $172,900 | MRED MLS |
| 3 Aug, 2015 | Listed for sale | $172,900 | MRED MLS |
| 22 Jan, 2026 | Sold | $295,000 | MRED MLS |
| 2 Jan, 2026 | Under contract | $294,999 | MRED MLS |
| — | Last price change | $299,999 | MRED MLS |
| 29 Oct, 2025 | Listed for sale | $310,000 | MRED MLS |
Room Specifics
Total Bedrooms: 4
Bedrooms Above Ground: 4
Bedrooms Below Ground: 0
Dimensions: —
Floor Type: Wood Laminate
Dimensions: —
Floor Type: Wood Laminate
Dimensions: —
Floor Type: Wood Laminate
Full Bathrooms: 3
Bathroom Amenities: —
Bathroom in Basement: 0
Rooms: Breakfast Room,Other Room
Basement Description: Partially Finished
Other Specifics
| 2 | |
| — | |
| Asphalt | |
| Patio | |
| Corner Lot | |
| 100X122.5X100X122.5 | |
| — | |
| Full | |
| — | |
| Dishwasher | |
| Not in DB | |
| — | |
| — | |
| — | |
| — |
Tax History
| Year | Property Taxes |
|---|---|
| 2015 | $3,824 |
| 2026 | $7,482 |
Contact Agent
Nearby Similar Homes
Nearby Sold Comparables
Contact Agent
Listing Provided By
Berkshire Hathaway HomeServices Starck Real Estate

