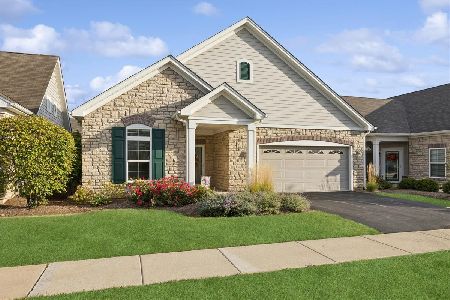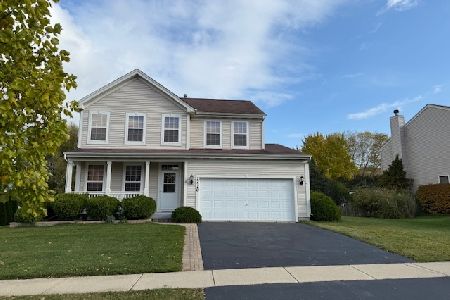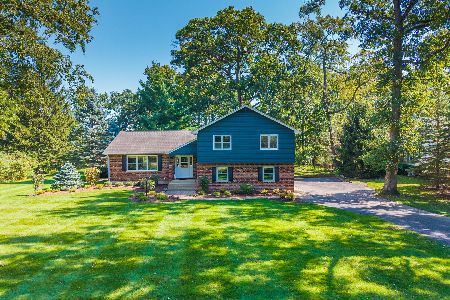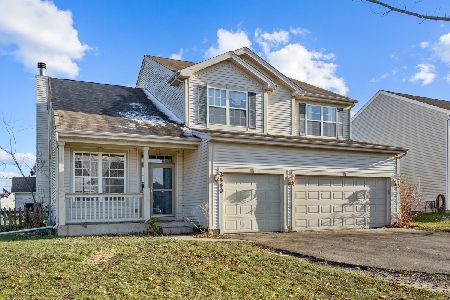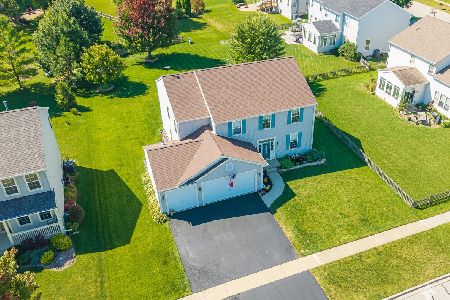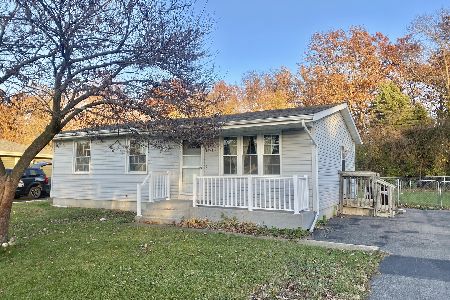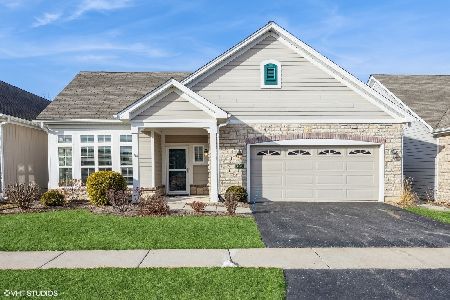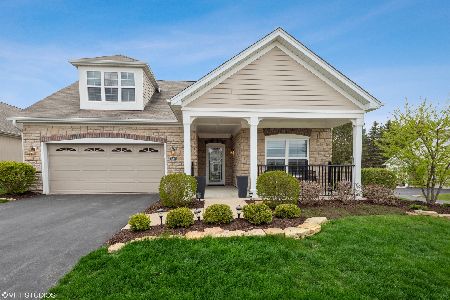2513 Verdi Street, Woodstock, Illinois 60098
$207,000
|
Sold
|
|
| Status: | Closed |
| Sqft: | 1,641 |
| Cost/Sqft: | $129 |
| Beds: | 2 |
| Baths: | 2 |
| Year Built: | 2013 |
| Property Taxes: | $6,898 |
| Days On Market: | 2371 |
| Lot Size: | 0,10 |
Description
Motivated seller! Quick close possible! The maintenance free townhome alternative you have been looking for! This like new open concept ranch was professionally painted & meticulously maintained. Special features include crown molding throughout w/tray ceilings in most rooms,4" baseboards, pull-out lower cabinets in the kitchen, ceramic backsplash, pantry, MB with HUGE walk-in closet. Dream garage w/epoxyed floor, storage & upgraded door opener. Better heat/cool efficiency thanks to the automatically regulated attic exhaust fan. Relaxing sunroom lends itself to many uses, plenty of natural sunlight for the plant enthusiast, home office/study/den or possibly close it off for a 3rd BDRM. Through the sliding doors off the DR you will find your very own private courtyard with gorgeous perennials already planted for your enjoyment (pics under addl info). The clubhouse provides an inground pool & workout facilities, everything you need is here!
Property Specifics
| Single Family | |
| — | |
| Ranch | |
| 2013 | |
| None | |
| PALAZZO | |
| No | |
| 0.1 |
| Mc Henry | |
| Maples At The Sonatas | |
| 245 / Monthly | |
| Insurance,Clubhouse,Exercise Facilities,Pool,Exterior Maintenance,Lawn Care,Snow Removal | |
| Public | |
| Public Sewer | |
| 10418970 | |
| 0829483027 |
Property History
| DATE: | EVENT: | PRICE: | SOURCE: |
|---|---|---|---|
| 25 Sep, 2019 | Sold | $207,000 | MRED MLS |
| 23 Aug, 2019 | Under contract | $212,000 | MRED MLS |
| 17 Jun, 2019 | Listed for sale | $212,000 | MRED MLS |
| 18 Mar, 2025 | Sold | $340,000 | MRED MLS |
| 3 Feb, 2025 | Under contract | $339,900 | MRED MLS |
| 30 Jan, 2025 | Listed for sale | $339,900 | MRED MLS |
Room Specifics
Total Bedrooms: 2
Bedrooms Above Ground: 2
Bedrooms Below Ground: 0
Dimensions: —
Floor Type: Carpet
Full Bathrooms: 2
Bathroom Amenities: Separate Shower,Double Sink
Bathroom in Basement: 0
Rooms: Heated Sun Room,Foyer
Basement Description: None
Other Specifics
| 2.5 | |
| Concrete Perimeter | |
| Asphalt | |
| Patio | |
| — | |
| 49X94 | |
| — | |
| Full | |
| Hardwood Floors, First Floor Bedroom, First Floor Laundry, First Floor Full Bath, Walk-In Closet(s) | |
| Range, Microwave, Dishwasher, Refrigerator, Washer, Dryer, Disposal, Stainless Steel Appliance(s) | |
| Not in DB | |
| Clubhouse, Pool, Sidewalks, Street Lights, Street Paved | |
| — | |
| — | |
| — |
Tax History
| Year | Property Taxes |
|---|---|
| 2019 | $6,898 |
| 2025 | $5,844 |
Contact Agent
Nearby Similar Homes
Nearby Sold Comparables
Contact Agent
Listing Provided By
RE/MAX Connections II

