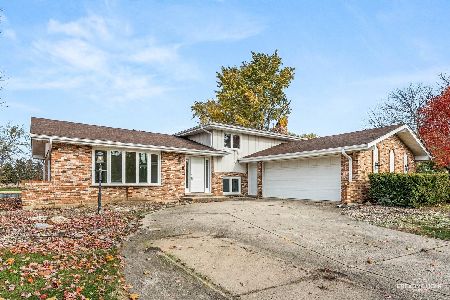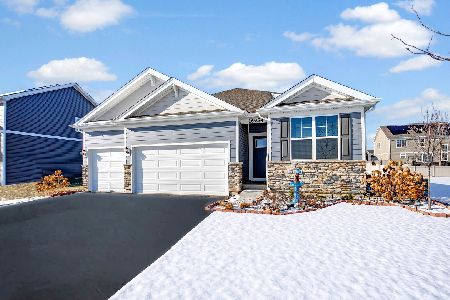25130 Pauline Drive, Plainfield, Illinois 60586
$440,000
|
Sold
|
|
| Status: | Closed |
| Sqft: | 3,932 |
| Cost/Sqft: | $112 |
| Beds: | 5 |
| Baths: | 4 |
| Year Built: | 1976 |
| Property Taxes: | $9,398 |
| Days On Market: | 1704 |
| Lot Size: | 1,24 |
Description
Custom built 4 level English Tudor in sought after Fond Du Lac subdivision. 1.25 acres, 5 bedrooms and almost 4,000 square feet makes this home a dream. Beautiful landscaping and gas heated pool. Above ground, walkout basement boasts a entertainment area with bar, an additional bedroom and full bathroom, perfect for extra family and friends! Main level greets you with a huge foyer and raised ceilings. Spacious eat in kitchen with new hardwood floors leads into the dining room and family room. Enjoy the fireplace from the additional living room while taking in the views of your backyard from the large glass back doors. On the third floor you'll find 3 bedrooms, including the master which has its own balcony!! A few more steps will lead you to the 4th floor! Yes a 4th floor!!! There you'll find a light and bright loft area, additional family room, and the 5th bedroom. The pool is dewinterized and ready for your summer parties. Dual AC units were installed in 2020. Whole house humidifier, 50 head in ground sprinkler system with new control box, new paint, new light fixtures, new floors, radiant heat floors in mud room and half bath, water softener. Attached 2 car garage. Corner lot. Custom built subdivision with park, pool, clubhouse and NO HOA FEES! Plainfield 202 schools.
Property Specifics
| Single Family | |
| — | |
| Tudor | |
| 1976 | |
| Walkout | |
| — | |
| No | |
| 1.24 |
| Will | |
| Fond Du Lac | |
| 0 / Not Applicable | |
| None | |
| Private Well | |
| Septic-Private | |
| 11061557 | |
| 0603294040150000 |
Nearby Schools
| NAME: | DISTRICT: | DISTANCE: | |
|---|---|---|---|
|
Grade School
Meadow View Elementary School |
202 | — | |
|
Middle School
Aux Sable Middle School |
202 | Not in DB | |
|
High School
Plainfield South High School |
202 | Not in DB | |
Property History
| DATE: | EVENT: | PRICE: | SOURCE: |
|---|---|---|---|
| 10 Oct, 2012 | Sold | $270,000 | MRED MLS |
| 4 Sep, 2012 | Under contract | $284,900 | MRED MLS |
| — | Last price change | $289,500 | MRED MLS |
| 25 May, 2012 | Listed for sale | $298,500 | MRED MLS |
| 17 Jun, 2013 | Sold | $293,000 | MRED MLS |
| 17 Mar, 2013 | Under contract | $300,000 | MRED MLS |
| 19 Feb, 2013 | Listed for sale | $300,000 | MRED MLS |
| 30 Jun, 2021 | Sold | $440,000 | MRED MLS |
| 24 May, 2021 | Under contract | $440,000 | MRED MLS |
| 20 May, 2021 | Listed for sale | $440,000 | MRED MLS |

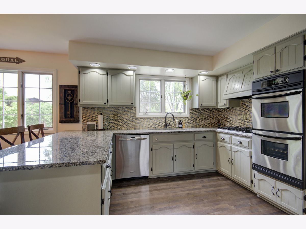
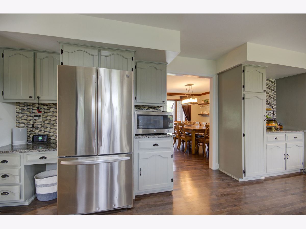
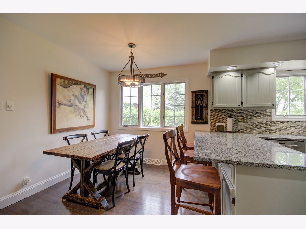
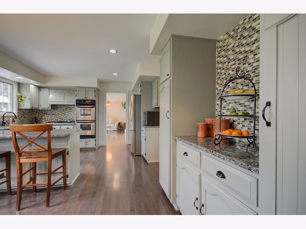
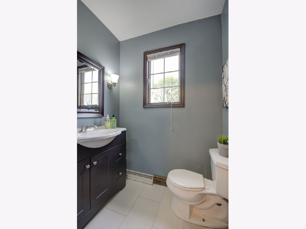
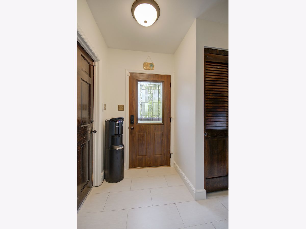
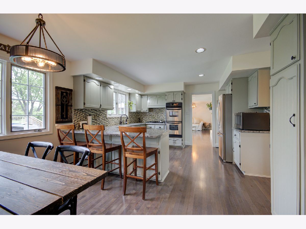
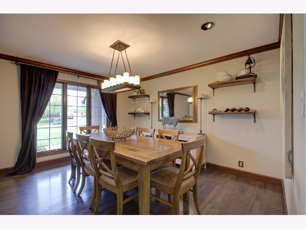
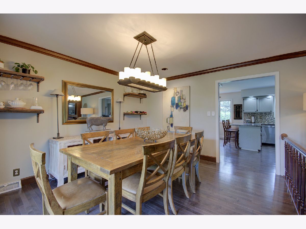
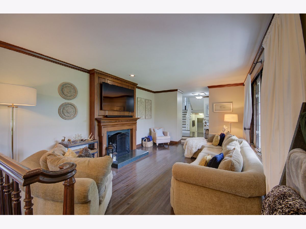
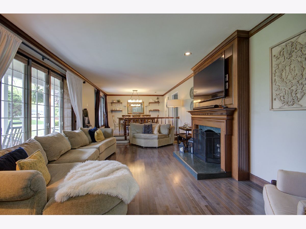
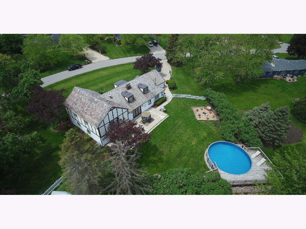
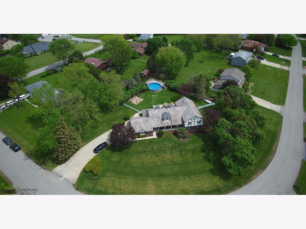
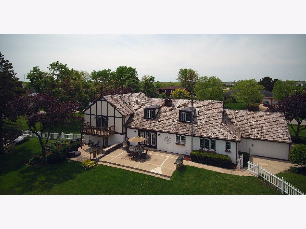
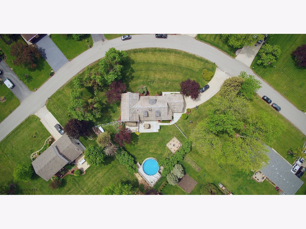
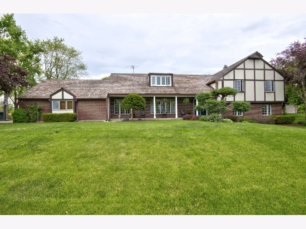
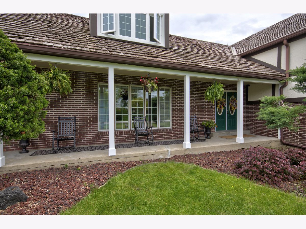
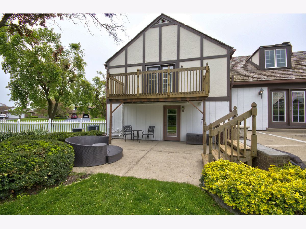
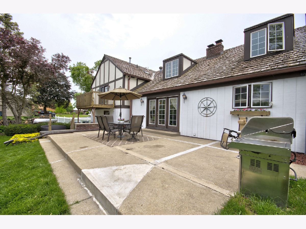
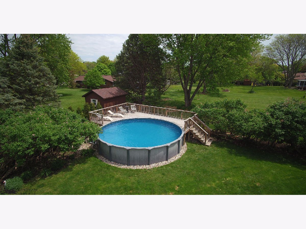
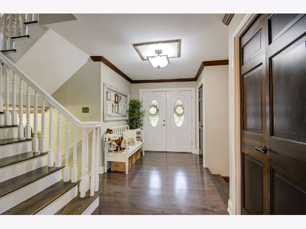
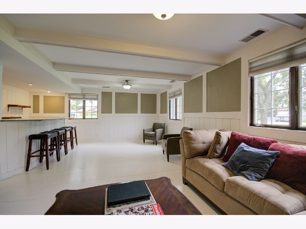
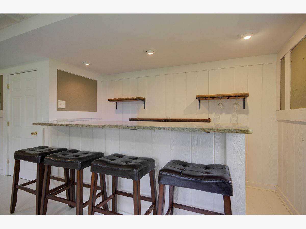
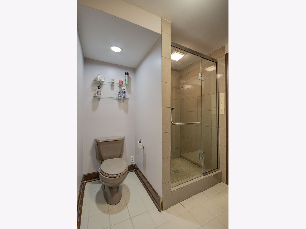
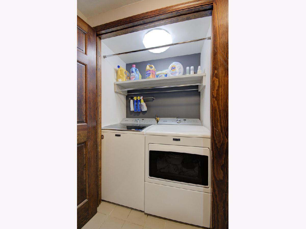
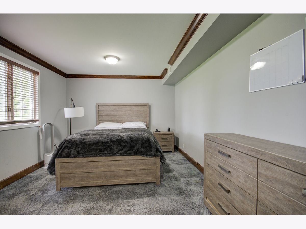
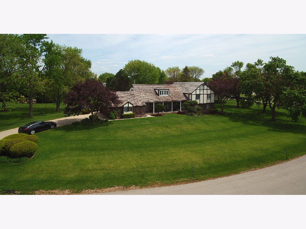
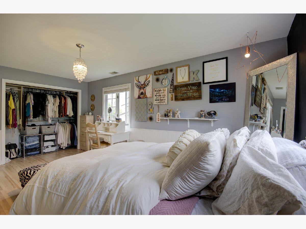
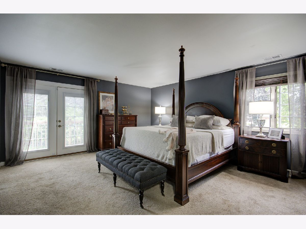
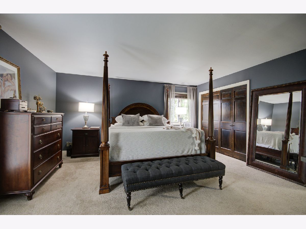
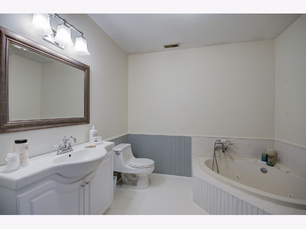
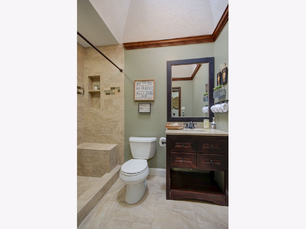
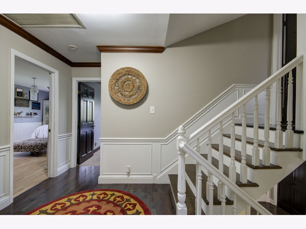
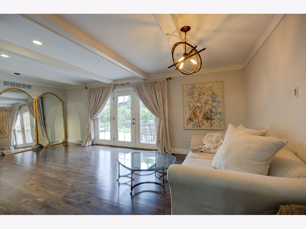
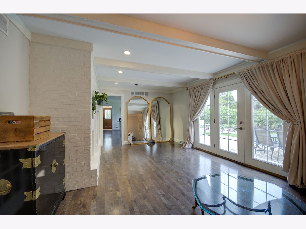
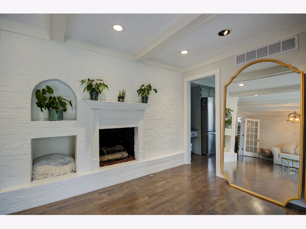
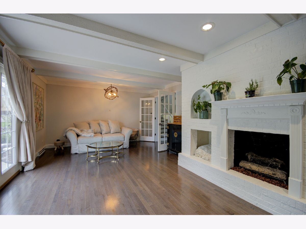
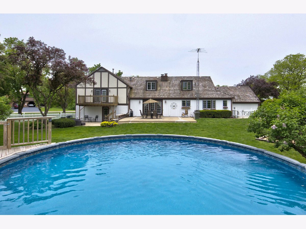
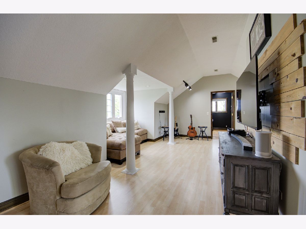
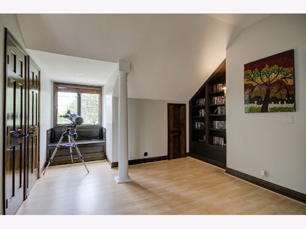
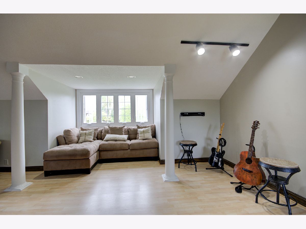
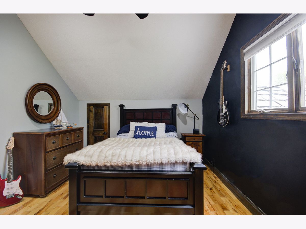
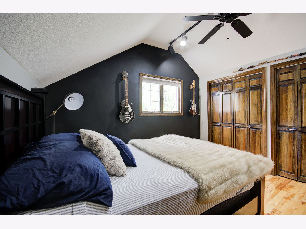
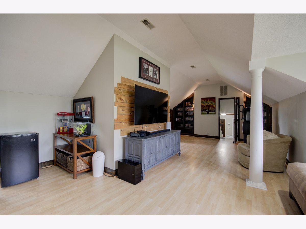
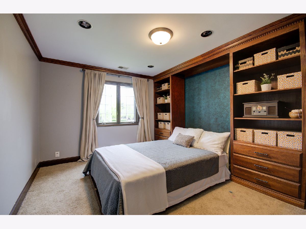
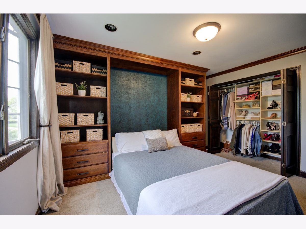
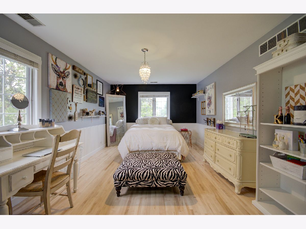
Room Specifics
Total Bedrooms: 5
Bedrooms Above Ground: 5
Bedrooms Below Ground: 0
Dimensions: —
Floor Type: Wood Laminate
Dimensions: —
Floor Type: Wood Laminate
Dimensions: —
Floor Type: Carpet
Dimensions: —
Floor Type: —
Full Bathrooms: 4
Bathroom Amenities: Whirlpool
Bathroom in Basement: 1
Rooms: Loft,Recreation Room,Bedroom 5,Foyer
Basement Description: Finished,Exterior Access,Lookout,Rec/Family Area,Sleeping Area,Walk-Up Access
Other Specifics
| 2 | |
| Concrete Perimeter | |
| Concrete,Side Drive | |
| Balcony, Patio, Outdoor Grill | |
| Corner Lot,Landscaped,Partial Fencing,Sidewalks,Streetlights | |
| 288X188X185 | |
| Finished | |
| Full | |
| Vaulted/Cathedral Ceilings, Skylight(s), Bar-Dry, Hardwood Floors, Wood Laminate Floors, Heated Floors, In-Law Arrangement, Bookcases, Open Floorplan | |
| Double Oven, Range, Microwave, Dishwasher, Refrigerator, Washer, Dryer, Disposal, Stainless Steel Appliance(s), Range Hood | |
| Not in DB | |
| Street Lights, Street Paved | |
| — | |
| — | |
| Gas Log, Gas Starter |
Tax History
| Year | Property Taxes |
|---|---|
| 2012 | $7,100 |
| 2021 | $9,398 |
Contact Agent
Nearby Similar Homes
Nearby Sold Comparables
Contact Agent
Listing Provided By
Keller Williams Infinity

