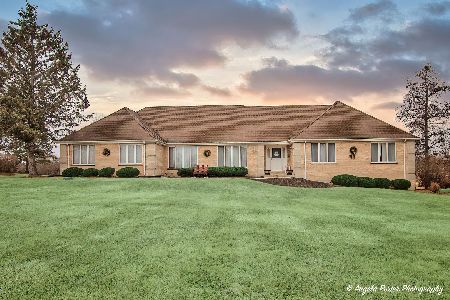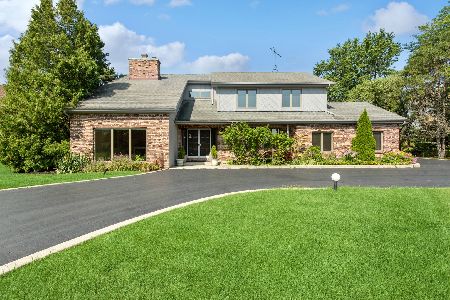25136 Ivy Lane, Hawthorn Woods, Illinois 60047
$502,500
|
Sold
|
|
| Status: | Closed |
| Sqft: | 2,613 |
| Cost/Sqft: | $199 |
| Beds: | 4 |
| Baths: | 4 |
| Year Built: | 1987 |
| Property Taxes: | $11,538 |
| Days On Market: | 1591 |
| Lot Size: | 1,00 |
Description
Sprawling brick ranch perched up high on a hill in the heart of Hawthorn Woods on an acre lot feeding to Stevenson schools! Lots of living space throughout this home with a comfortable floor plan perfect for any lifestyle. Feel right at home as you enter the foyer with hardwood flooring leading to a formal living room. This family room is adorned with a gorgeous, custom stone fireplace, wooden beams and sliders to the deck. Cook with ease in this well-designed kitchen with abundant natural light boasts granite counters, newer kitchen appliances, plenty of storage cabinets, and an eat-in area overlooking the yard. The handy laundry room has a newer washer and dryer plus overhead cabinets. Retreat to your master bedroom with carpeted flooring, neutral decor, walk-in closet and an en-suite bathroom with a Jetted tub and separate shower. 3 additional bedrooms are all generously-sized plus a hallway bathroom with dual sinks is very convenient. Entertain in style in your full, finished basement complete with a game room, office, storage room, recreation room with built-in cabinets and a full bathroom. Enjoy the beauty of this professionally landscaped exterior with huge deck and greatly-cared acre of yard that backs to Bresen Lake. Take advantage of the whole house generator plus newer equipment like water heater, water softener, humidifier and more. It doesn't get any better than ranch living in this home!
Property Specifics
| Single Family | |
| — | |
| Ranch | |
| 1987 | |
| Full | |
| — | |
| No | |
| 1 |
| Lake | |
| Lakeview Highlands | |
| 0 / Not Applicable | |
| None | |
| Private Well | |
| Septic-Private | |
| 11212243 | |
| 14034010120000 |
Nearby Schools
| NAME: | DISTRICT: | DISTANCE: | |
|---|---|---|---|
|
Grade School
Fremont Elementary School |
79 | — | |
|
Middle School
Fremont Middle School |
79 | Not in DB | |
|
High School
Adlai E Stevenson High School |
125 | Not in DB | |
Property History
| DATE: | EVENT: | PRICE: | SOURCE: |
|---|---|---|---|
| 29 Oct, 2021 | Sold | $502,500 | MRED MLS |
| 16 Sep, 2021 | Under contract | $520,000 | MRED MLS |
| 15 Sep, 2021 | Listed for sale | $520,000 | MRED MLS |
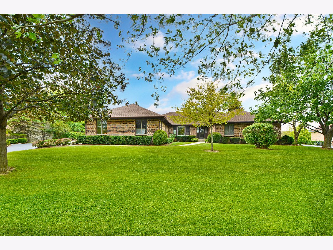
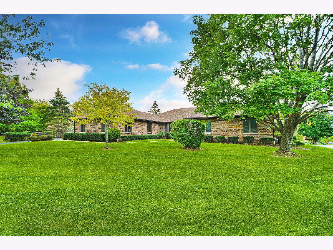
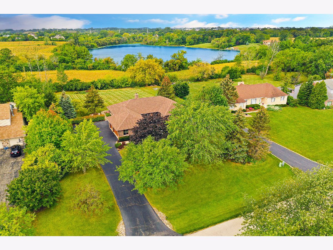
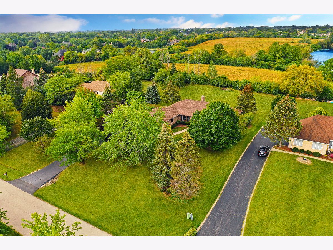
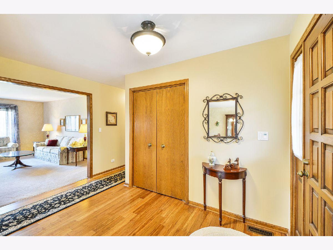
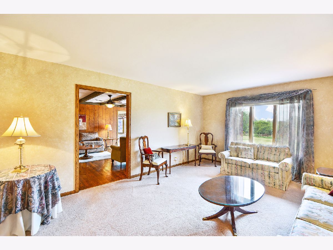
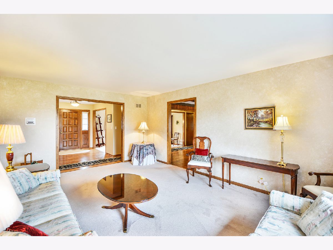
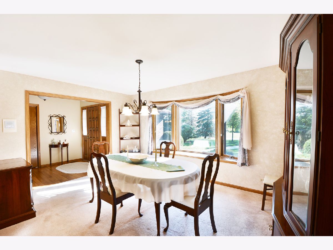
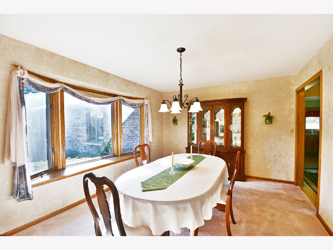
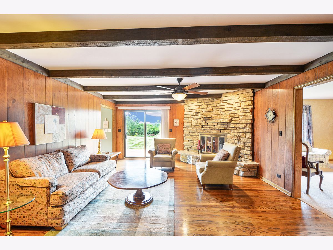
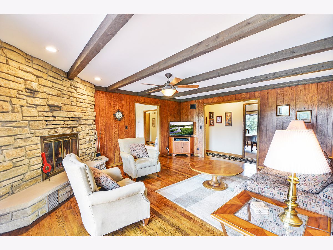
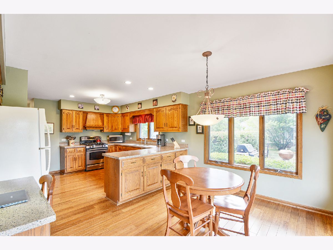
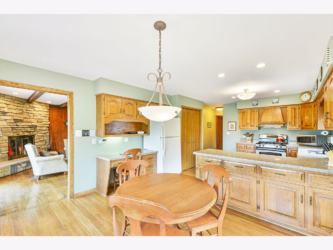
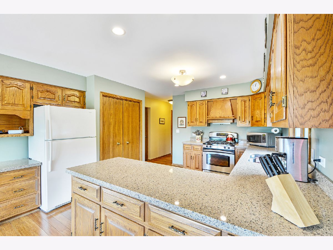
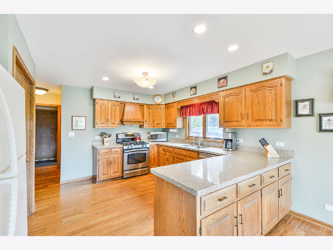
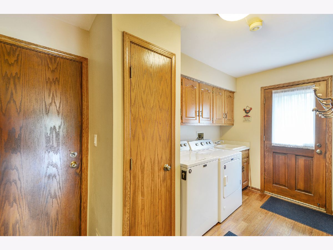
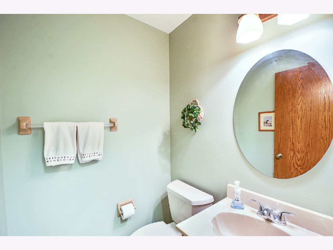
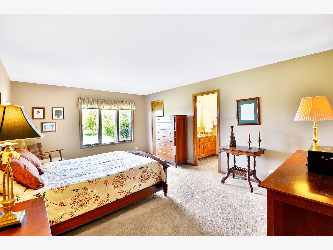
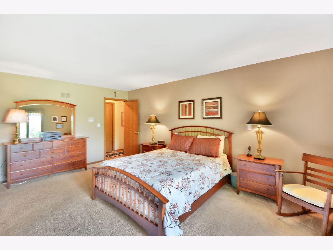
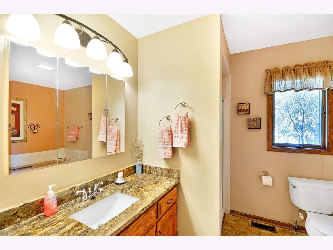
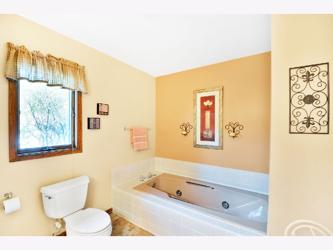
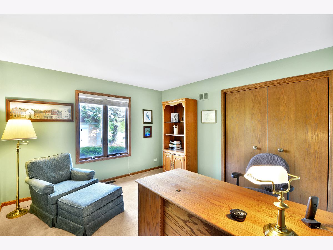
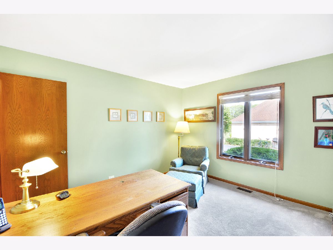
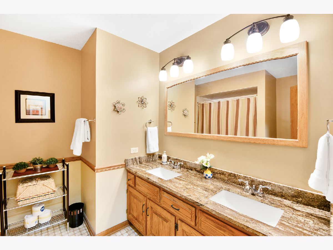
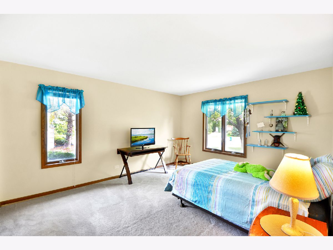
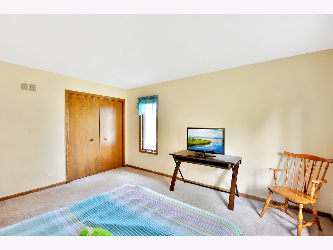
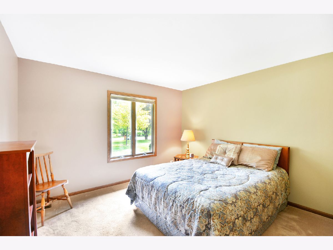
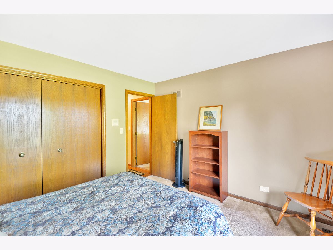
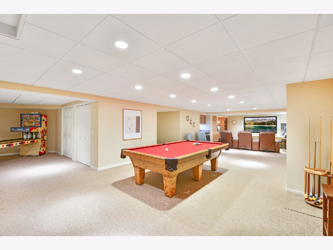
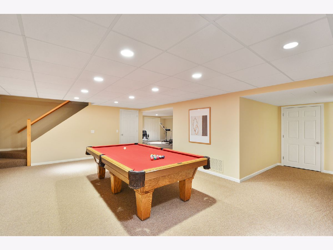
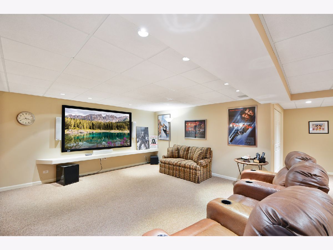
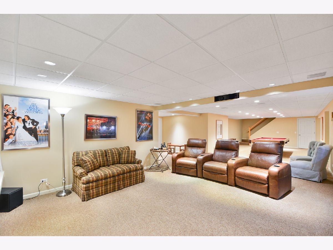
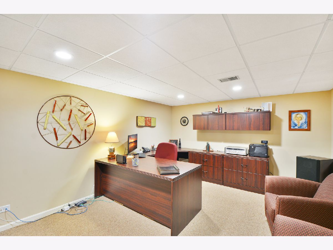
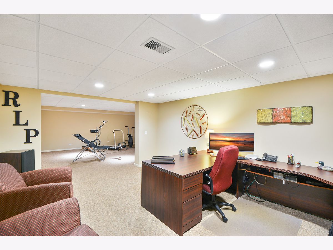
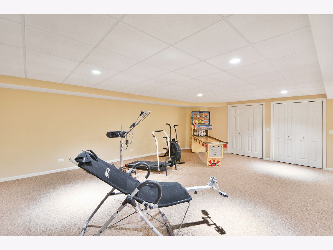
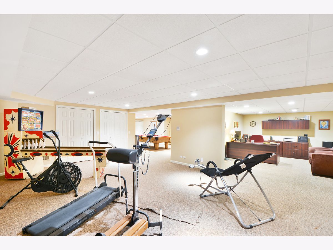
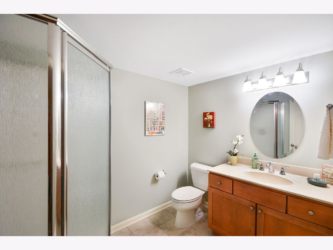
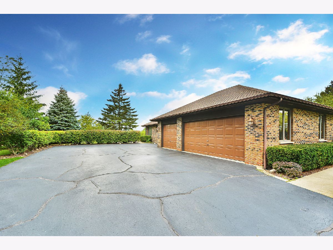
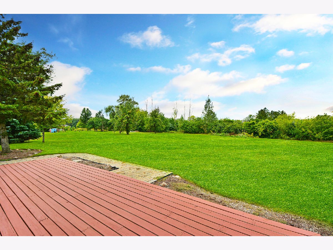
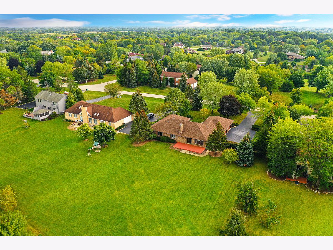
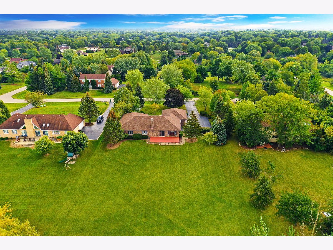
Room Specifics
Total Bedrooms: 4
Bedrooms Above Ground: 4
Bedrooms Below Ground: 0
Dimensions: —
Floor Type: Carpet
Dimensions: —
Floor Type: Carpet
Dimensions: —
Floor Type: Carpet
Full Bathrooms: 4
Bathroom Amenities: Whirlpool,Separate Shower,Double Sink
Bathroom in Basement: 1
Rooms: Foyer,Eating Area,Walk In Closet,Recreation Room,Office,Game Room,Storage
Basement Description: Finished
Other Specifics
| 3 | |
| Concrete Perimeter | |
| — | |
| Deck | |
| Landscaped,Water View,Mature Trees | |
| 130X308 | |
| — | |
| Full | |
| Hardwood Floors, First Floor Laundry, Built-in Features, Walk-In Closet(s), Beamed Ceilings, Some Carpeting, Granite Counters, Separate Dining Room | |
| Range, Dishwasher, Refrigerator, Washer, Dryer | |
| Not in DB | |
| Park | |
| — | |
| — | |
| Gas Starter |
Tax History
| Year | Property Taxes |
|---|---|
| 2021 | $11,538 |
Contact Agent
Nearby Similar Homes
Nearby Sold Comparables
Contact Agent
Listing Provided By
Helen Oliveri Real Estate

