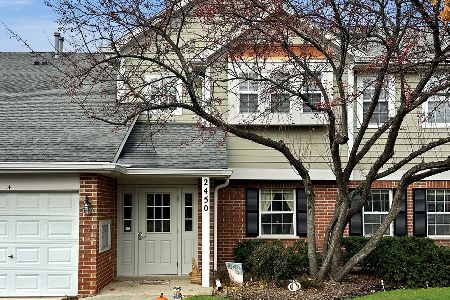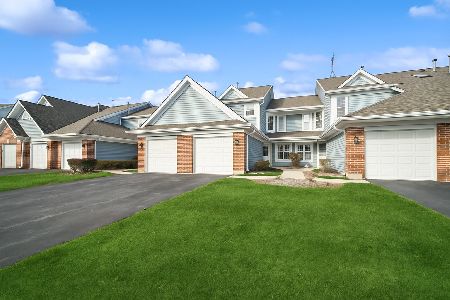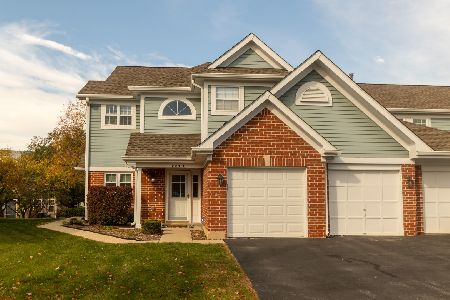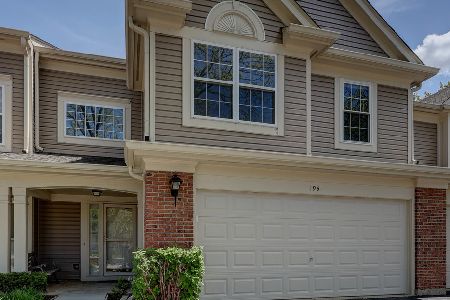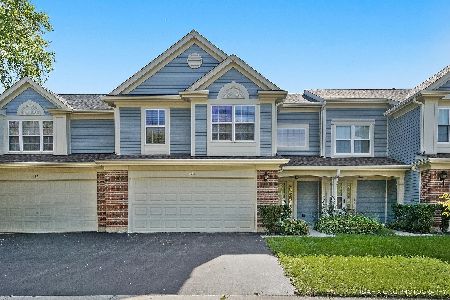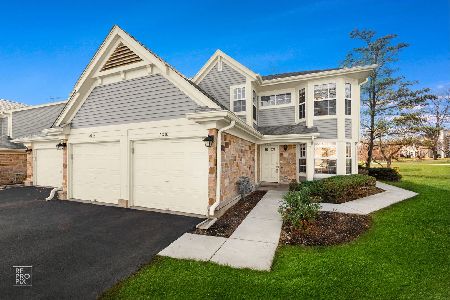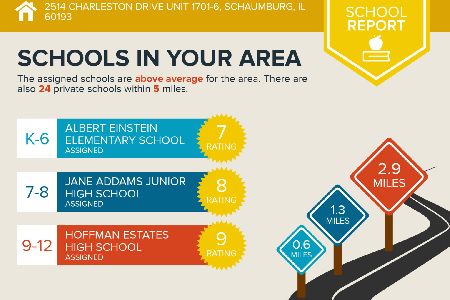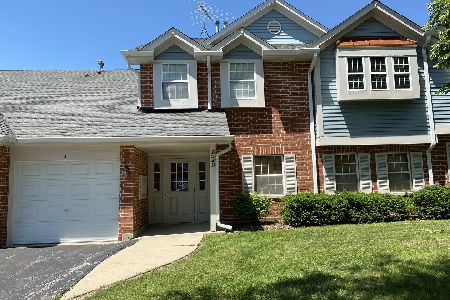2514 Charleston Drive, Schaumburg, Illinois 60193
$179,900
|
Sold
|
|
| Status: | Closed |
| Sqft: | 1,450 |
| Cost/Sqft: | $128 |
| Beds: | 3 |
| Baths: | 2 |
| Year Built: | 1991 |
| Property Taxes: | $1,243 |
| Days On Market: | 2355 |
| Lot Size: | 0,00 |
Description
2,000 CLOSING COST CREDIT TO THE LUCKY BUYER WHO PICKS THIS HOME UP! Whoa!!!! Check out the price on this THREE BEDROOM AND TWO BATH FIRST LEVEL RANCH COACH HOME! What an opportunity! Home is extremely spacious! Large, fully applianced, eat in kitchen with table space and doors leading to patio. White Cabinets. Great room with Fireplace and separate dining room space as well. In unit laundry room with washer and dryer. Three spacious bedrooms, master offers massive bathroom 14x7 and large walk in closet! Sunny home with plenty of windows too! Hot water heater new in 2012, furnace new in 2012. Carpet was replaced through out the home in 2018 except for the third bedroom! Excellent Schaumburg Location, close to shopping, main avenues and excellent school district! Our competition is priced 30k higher! Welcome Home!
Property Specifics
| Condos/Townhomes | |
| 1 | |
| — | |
| 1991 | |
| None | |
| — | |
| No | |
| — |
| Cook | |
| Heatherwood | |
| 253 / Monthly | |
| Insurance,Exterior Maintenance,Lawn Care,Snow Removal | |
| Lake Michigan | |
| Public Sewer | |
| 10437399 | |
| 07193000281219 |
Nearby Schools
| NAME: | DISTRICT: | DISTANCE: | |
|---|---|---|---|
|
Grade School
Albert Einstein Elementary Schoo |
54 | — | |
|
High School
Hoffman Estates High School |
211 | Not in DB | |
|
Alternate Elementary School
Jane Addams Junior High School |
— | Not in DB | |
Property History
| DATE: | EVENT: | PRICE: | SOURCE: |
|---|---|---|---|
| 3 Sep, 2019 | Sold | $179,900 | MRED MLS |
| 26 Jul, 2019 | Under contract | $184,900 | MRED MLS |
| — | Last price change | $189,900 | MRED MLS |
| 2 Jul, 2019 | Listed for sale | $189,900 | MRED MLS |
Room Specifics
Total Bedrooms: 3
Bedrooms Above Ground: 3
Bedrooms Below Ground: 0
Dimensions: —
Floor Type: Carpet
Dimensions: —
Floor Type: Carpet
Full Bathrooms: 2
Bathroom Amenities: Separate Shower,Double Sink
Bathroom in Basement: 0
Rooms: No additional rooms
Basement Description: None
Other Specifics
| 1 | |
| Concrete Perimeter | |
| Asphalt | |
| Patio | |
| Common Grounds | |
| COMMON | |
| — | |
| Full | |
| First Floor Bedroom, First Floor Laundry, First Floor Full Bath, Laundry Hook-Up in Unit, Walk-In Closet(s) | |
| Range, Microwave, Dishwasher, Refrigerator, Washer, Dryer | |
| Not in DB | |
| — | |
| — | |
| — | |
| Gas Log |
Tax History
| Year | Property Taxes |
|---|---|
| 2019 | $1,243 |
Contact Agent
Nearby Similar Homes
Nearby Sold Comparables
Contact Agent
Listing Provided By
RE/MAX All Pro

