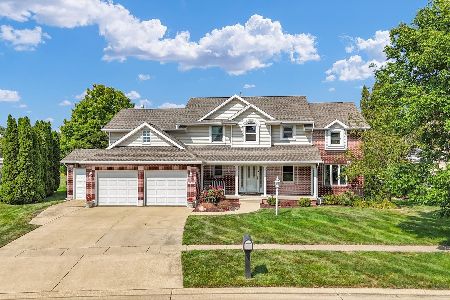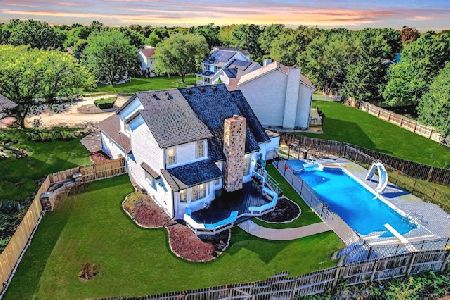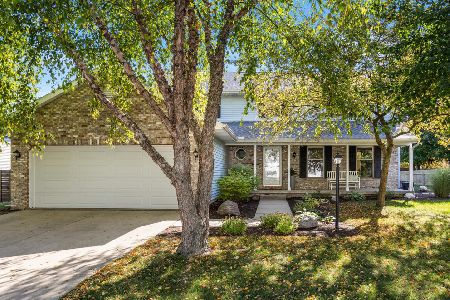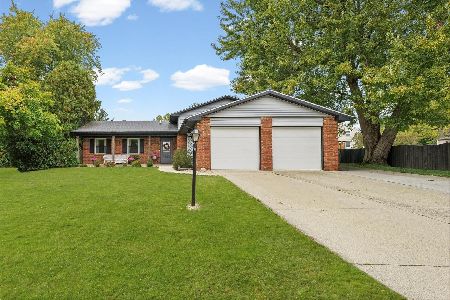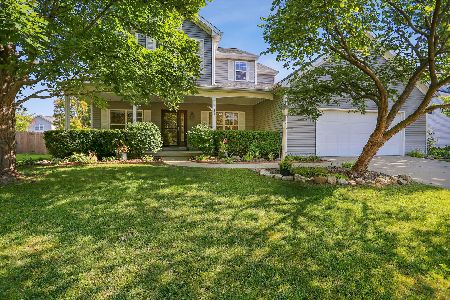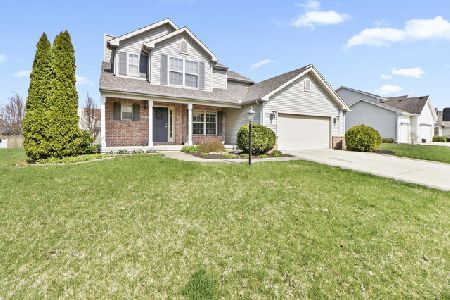2514 Crystal Tree Drive, Champaign, Illinois 61822
$260,888
|
Sold
|
|
| Status: | Closed |
| Sqft: | 2,381 |
| Cost/Sqft: | $112 |
| Beds: | 4 |
| Baths: | 3 |
| Year Built: | 2002 |
| Property Taxes: | $7,425 |
| Days On Market: | 1960 |
| Lot Size: | 0,25 |
Description
Beautiful 2-story home in Cherry Hills subdivision with nothing to do but move in! New carpet in the family room, stairs, upstairs hall and hardwood in the dining room, entry and half bath on main level. New roof being installed. A large covered front porch with porch swing shaded by a mature maple tree welcomes your friends and family. The floorplan offers a great balance of formal and every day living spaces thanks to the formal living room & dining room plus a spacious family room boasting a large picturesque window and fireplace. Adjacent is the eat-in kitchen complete with appliances, including a new stainless steel stove, microwave vent hood and refrigerator. The second-floor master suite features a vaulted ceiling, private office/den with french doors, walk-in closet, and private bath. Three additional bedrooms and a full bath complete the upper level. The full basement offers great storage space and is partially finished for you to use as you wish. Relax and enjoy these summer nights on the back patio with pergola overlooking the fenced backyard. 9' ceilings throughout the first floor, whole house security system, in-ground sprinkler system, roof only 5 years old & radon mitigation system installed. Sidewalks throughout the neighborhood and close to Barkstall school. Don't miss this one, call today to schedule your private showing!
Property Specifics
| Single Family | |
| — | |
| — | |
| 2002 | |
| Full | |
| — | |
| No | |
| 0.25 |
| Champaign | |
| Cherry Hills | |
| — / Not Applicable | |
| None | |
| Public | |
| Public Sewer | |
| 10766577 | |
| 462027328017 |
Nearby Schools
| NAME: | DISTRICT: | DISTANCE: | |
|---|---|---|---|
|
Grade School
Unit 4 Of Choice |
4 | — | |
|
Middle School
Champaign/middle Call Unit 4 351 |
4 | Not in DB | |
|
High School
Central High School |
4 | Not in DB | |
Property History
| DATE: | EVENT: | PRICE: | SOURCE: |
|---|---|---|---|
| 1 Dec, 2020 | Sold | $260,888 | MRED MLS |
| 7 Oct, 2020 | Under contract | $265,900 | MRED MLS |
| 1 Jul, 2020 | Listed for sale | $274,900 | MRED MLS |
| 19 Oct, 2023 | Sold | $380,000 | MRED MLS |
| 22 Sep, 2023 | Under contract | $375,000 | MRED MLS |
| 14 Sep, 2023 | Listed for sale | $375,000 | MRED MLS |
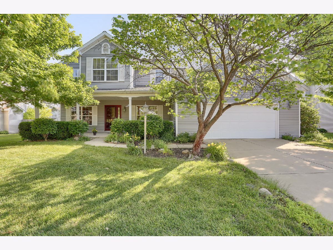
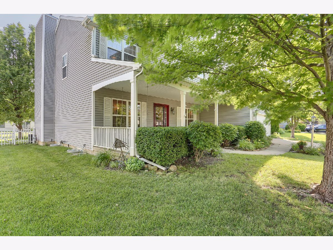
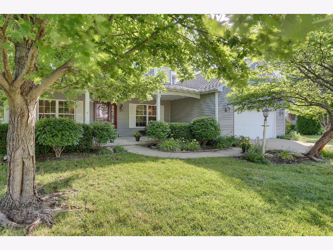
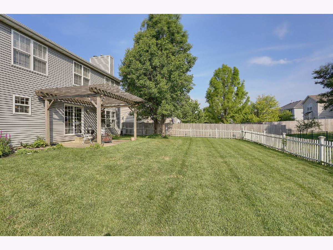
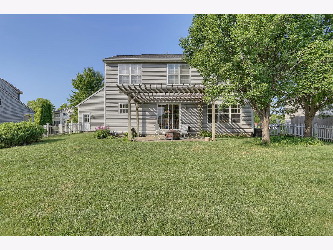
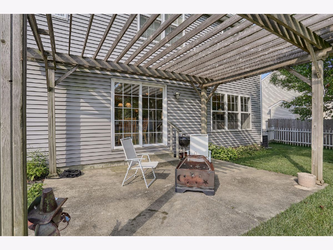
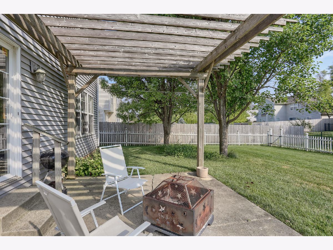
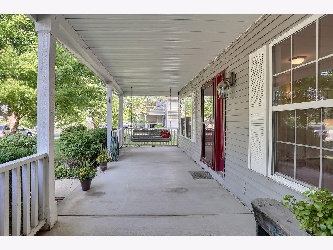
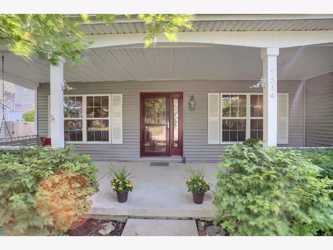
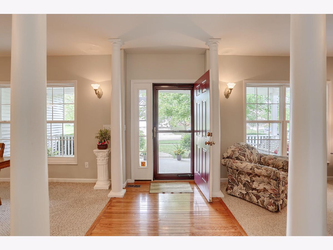
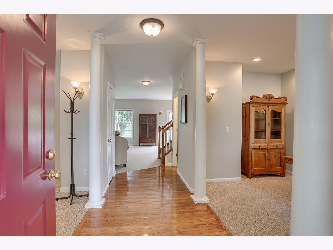
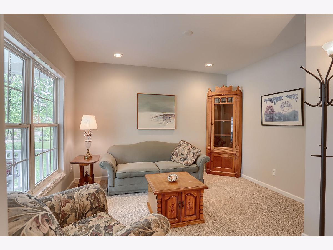
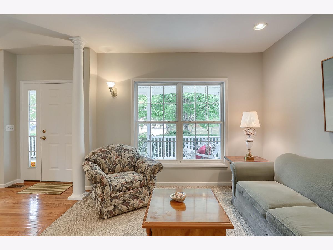
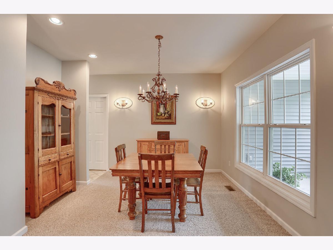
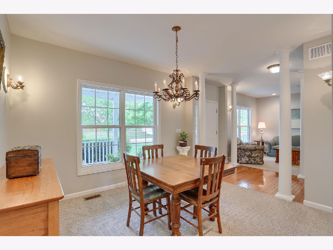
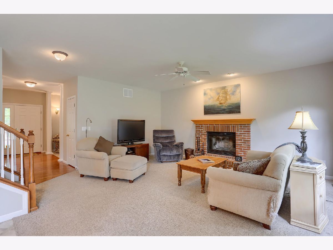
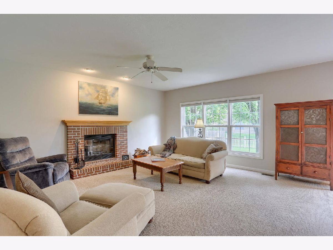
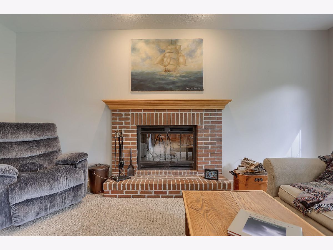
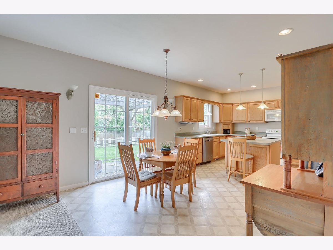
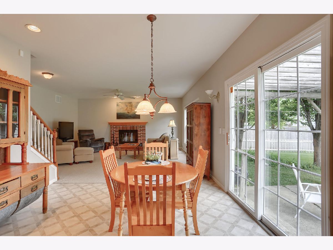
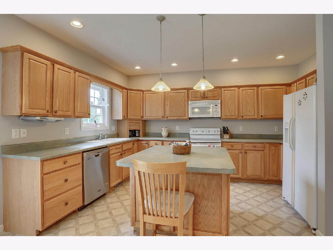
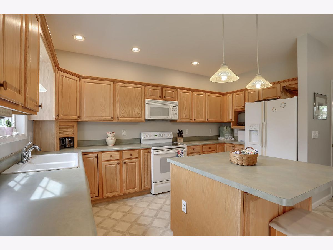
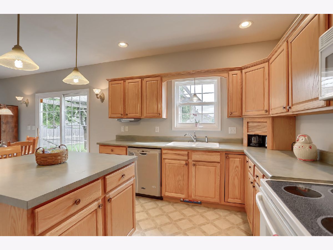
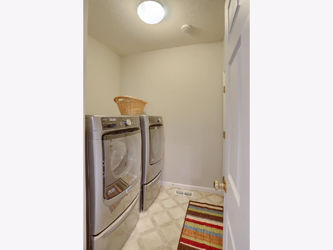
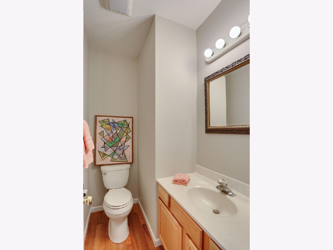
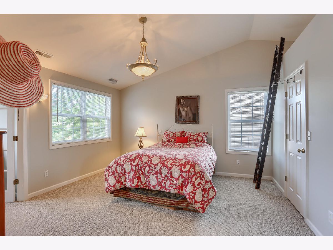
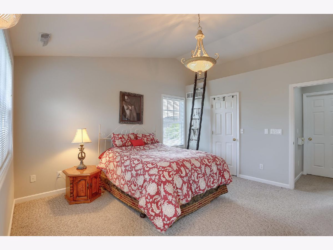
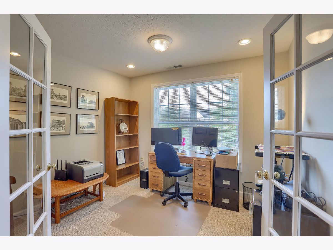
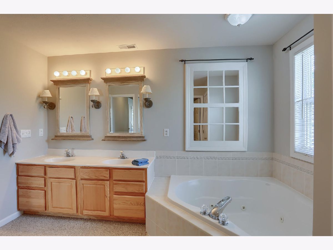
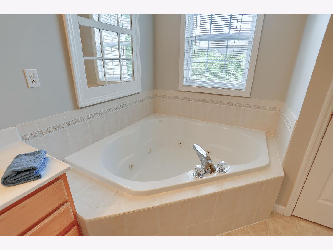
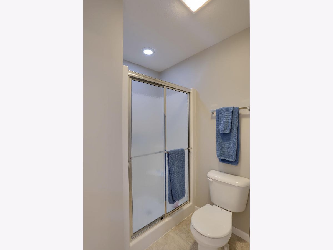
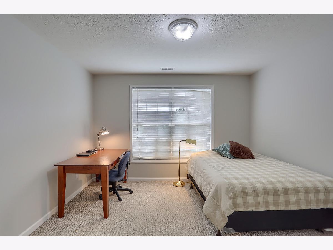
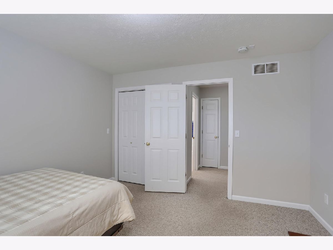
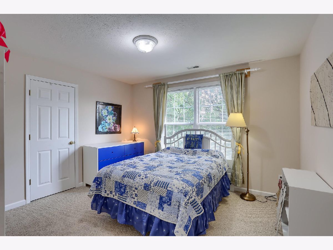
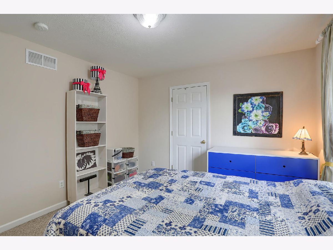
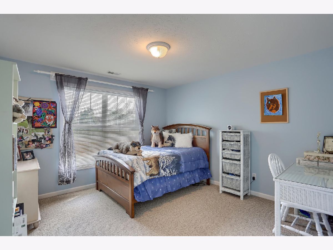
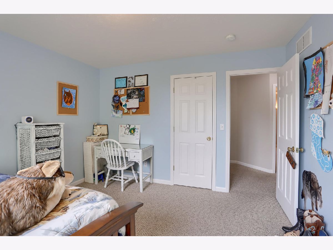
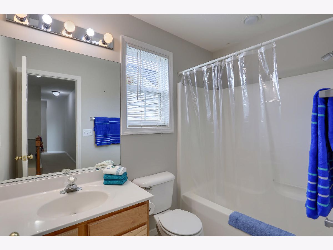
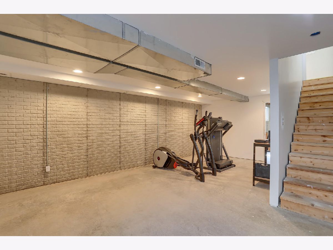
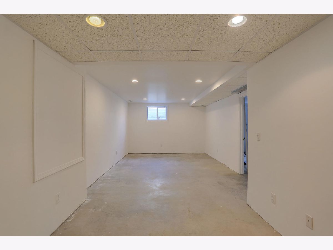
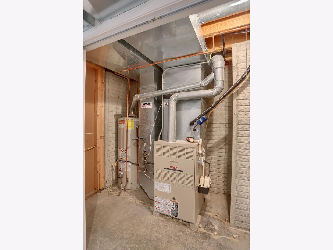
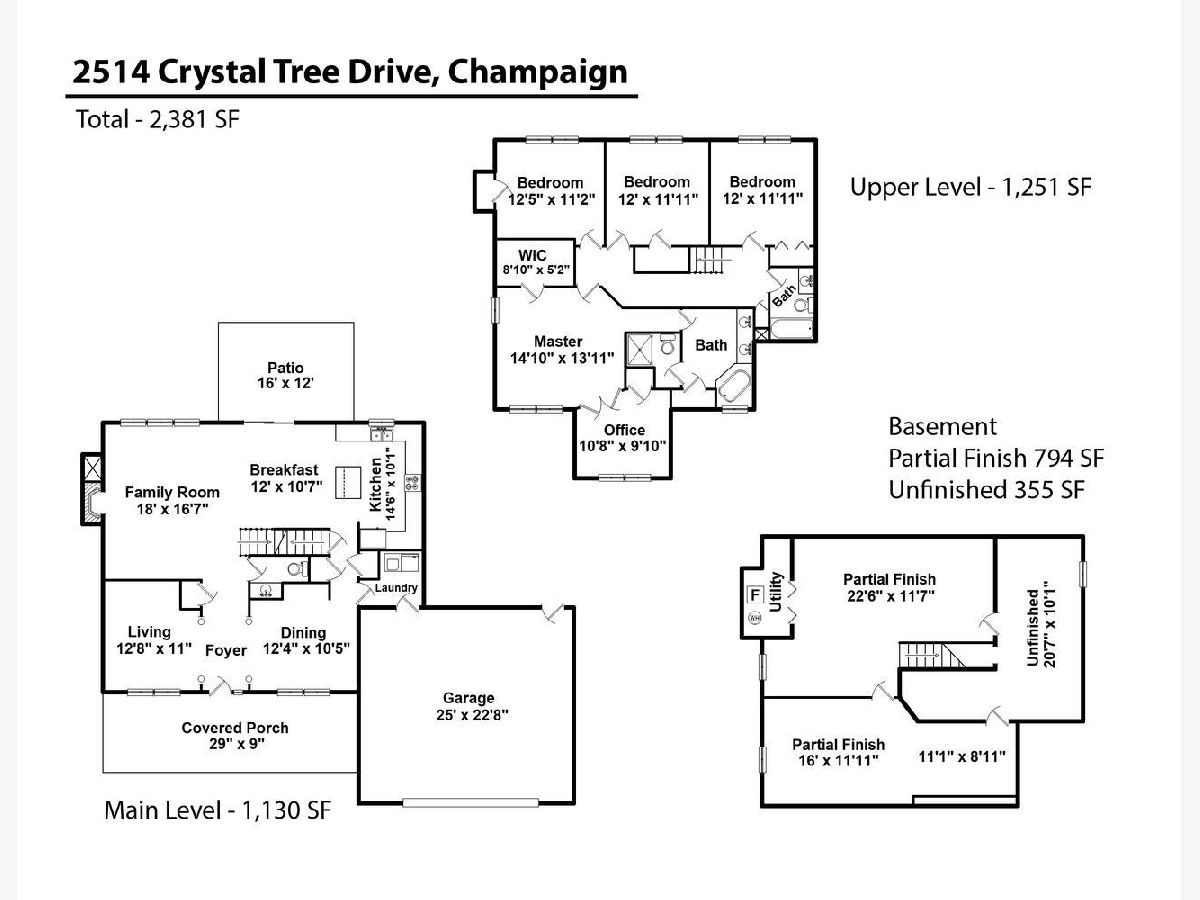
Room Specifics
Total Bedrooms: 4
Bedrooms Above Ground: 4
Bedrooms Below Ground: 0
Dimensions: —
Floor Type: Carpet
Dimensions: —
Floor Type: Carpet
Dimensions: —
Floor Type: Carpet
Full Bathrooms: 3
Bathroom Amenities: —
Bathroom in Basement: 0
Rooms: Eating Area
Basement Description: Partially Finished
Other Specifics
| 2 | |
| — | |
| — | |
| Patio, Porch | |
| Fenced Yard | |
| 85X130 | |
| — | |
| Full | |
| — | |
| Range, Microwave, Dishwasher, Refrigerator | |
| Not in DB | |
| — | |
| — | |
| — | |
| — |
Tax History
| Year | Property Taxes |
|---|---|
| 2020 | $7,425 |
| 2023 | $7,999 |
Contact Agent
Nearby Similar Homes
Nearby Sold Comparables
Contact Agent
Listing Provided By
RE/MAX REALTY ASSOCIATES-MAHO


