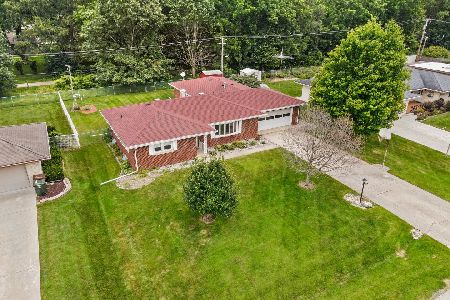2514 Erskine Road, Joliet, Illinois 60433
$170,000
|
Sold
|
|
| Status: | Closed |
| Sqft: | 1,400 |
| Cost/Sqft: | $120 |
| Beds: | 3 |
| Baths: | 2 |
| Year Built: | 1955 |
| Property Taxes: | $4,217 |
| Days On Market: | 4120 |
| Lot Size: | 0,36 |
Description
Lots of room in this Cherry Hill subdivision ranch with full basement. The family room boasts vaulted ceiling, heated ceramic tile floor and great view of the back yard and the Old Plank Trail! There is room on the main level for a washer and dryer if wanted. Hardwood floors in many rooms. Being sold as-is by the family. Needs some fix-ups but a great buy!
Property Specifics
| Single Family | |
| — | |
| Ranch | |
| 1955 | |
| Full | |
| — | |
| No | |
| 0.36 |
| Will | |
| — | |
| 0 / Not Applicable | |
| None | |
| Community Well | |
| Septic-Private | |
| 08756835 | |
| 1508181040050000 |
Property History
| DATE: | EVENT: | PRICE: | SOURCE: |
|---|---|---|---|
| 20 Nov, 2014 | Sold | $170,000 | MRED MLS |
| 23 Oct, 2014 | Under contract | $168,000 | MRED MLS |
| 19 Oct, 2014 | Listed for sale | $168,000 | MRED MLS |
Room Specifics
Total Bedrooms: 3
Bedrooms Above Ground: 3
Bedrooms Below Ground: 0
Dimensions: —
Floor Type: Hardwood
Dimensions: —
Floor Type: Carpet
Full Bathrooms: 2
Bathroom Amenities: —
Bathroom in Basement: 0
Rooms: No additional rooms
Basement Description: Unfinished
Other Specifics
| 1 | |
| — | |
| — | |
| Patio, Storms/Screens | |
| Wooded,Rear of Lot | |
| 110 X 147 | |
| — | |
| Full | |
| Vaulted/Cathedral Ceilings, Skylight(s), Hardwood Floors, Heated Floors, First Floor Bedroom, First Floor Full Bath | |
| Double Oven, Range, Microwave, Dishwasher, Refrigerator, Washer, Dryer | |
| Not in DB | |
| — | |
| — | |
| — | |
| — |
Tax History
| Year | Property Taxes |
|---|---|
| 2014 | $4,217 |
Contact Agent
Nearby Similar Homes
Nearby Sold Comparables
Contact Agent
Listing Provided By
RE/MAX All Properties





