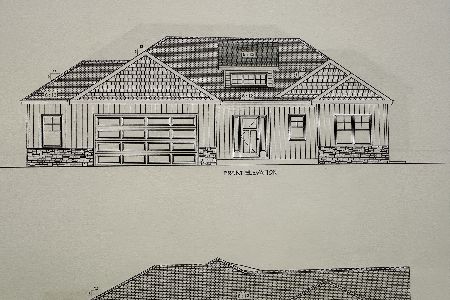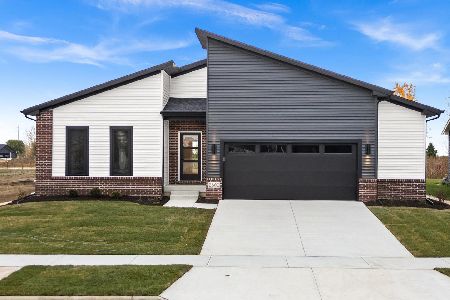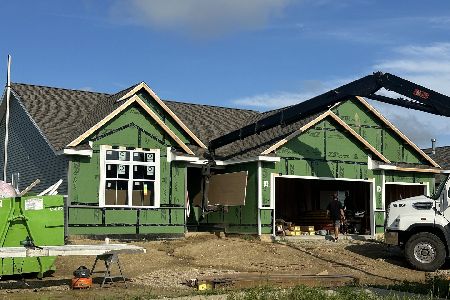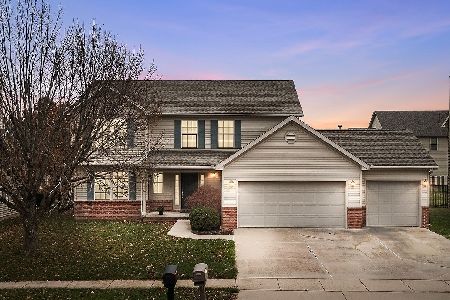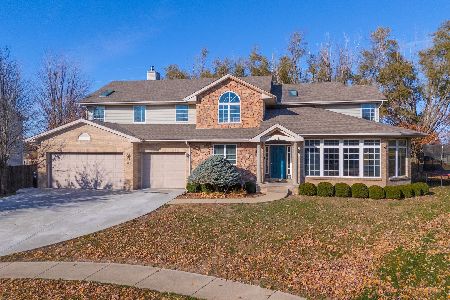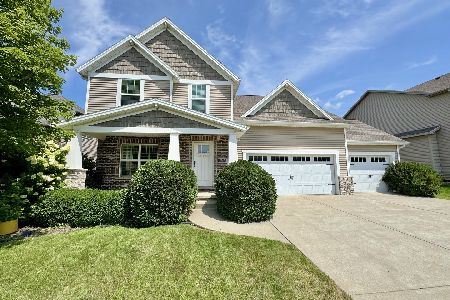2514 Fieldstone Court, Normal, Illinois 61761
$300,000
|
Sold
|
|
| Status: | Closed |
| Sqft: | 2,323 |
| Cost/Sqft: | $133 |
| Beds: | 4 |
| Baths: | 4 |
| Year Built: | 2012 |
| Property Taxes: | $7,778 |
| Days On Market: | 2511 |
| Lot Size: | 0,19 |
Description
You will feel at home the minute you walk into this special custom built Trunk Bay Home! Beautiful Stone and Brick on the front of the charming elevation. This home was built for entertaining! Open floor plan with impressive layout and Custom Finishes throughout. Awesome Eat-In-Kitchen with large Granite Island, Farm Sink, Built-Ins, stunning Brick wall Fireplace and a built-in Banquette. Nice sized Family Room and Dining Room with Built-Ins and a great View. Nice Master Suite with Large Walk-In closet, separate Shower and a vanity seat. Professionally Landscaped with an Oversized Patio. Located on a Cul-de-sac street, just steps away from Walking Trail and Pond. Great Location! Close to Shopping and Parks, Unit 5 Schools. Don't miss your chance to be the owners of this well designed and maintained home!
Property Specifics
| Single Family | |
| — | |
| Traditional | |
| 2012 | |
| Full | |
| — | |
| No | |
| 0.19 |
| Mc Lean | |
| Blackstone Trails | |
| 0 / Not Applicable | |
| None | |
| Public | |
| Public Sewer | |
| 10301385 | |
| 1424151008 |
Nearby Schools
| NAME: | DISTRICT: | DISTANCE: | |
|---|---|---|---|
|
Grade School
Sugar Creek Elementary |
5 | — | |
|
Middle School
Kingsley Jr High |
5 | Not in DB | |
|
High School
Normal Community High School |
5 | Not in DB | |
Property History
| DATE: | EVENT: | PRICE: | SOURCE: |
|---|---|---|---|
| 12 Jul, 2019 | Sold | $300,000 | MRED MLS |
| 16 May, 2019 | Under contract | $308,900 | MRED MLS |
| — | Last price change | $319,900 | MRED MLS |
| 8 Mar, 2019 | Listed for sale | $319,900 | MRED MLS |
| 29 Aug, 2025 | Sold | $380,000 | MRED MLS |
| 28 Jul, 2025 | Under contract | $349,900 | MRED MLS |
| — | Last price change | $399,900 | MRED MLS |
| 2 May, 2025 | Listed for sale | $450,000 | MRED MLS |
Room Specifics
Total Bedrooms: 4
Bedrooms Above Ground: 4
Bedrooms Below Ground: 0
Dimensions: —
Floor Type: Carpet
Dimensions: —
Floor Type: Carpet
Dimensions: —
Floor Type: Carpet
Full Bathrooms: 4
Bathroom Amenities: Separate Shower,Double Sink
Bathroom in Basement: 1
Rooms: No additional rooms
Basement Description: Partially Finished
Other Specifics
| 3 | |
| — | |
| Concrete | |
| Patio | |
| Cul-De-Sac | |
| 70X119 | |
| — | |
| Full | |
| Hardwood Floors, Second Floor Laundry, Built-in Features, Walk-In Closet(s) | |
| Range, Microwave, Dishwasher, Disposal, Stainless Steel Appliance(s) | |
| Not in DB | |
| Sidewalks, Street Lights | |
| — | |
| — | |
| Gas Starter |
Tax History
| Year | Property Taxes |
|---|---|
| 2019 | $7,778 |
| 2025 | $10,475 |
Contact Agent
Nearby Similar Homes
Nearby Sold Comparables
Contact Agent
Listing Provided By
Coldwell Banker The Real Estate Group

