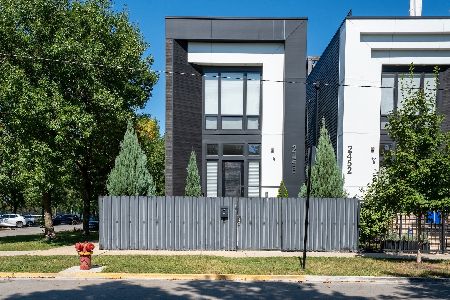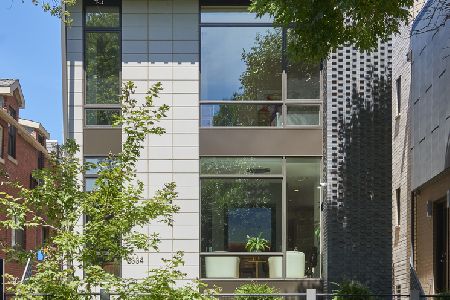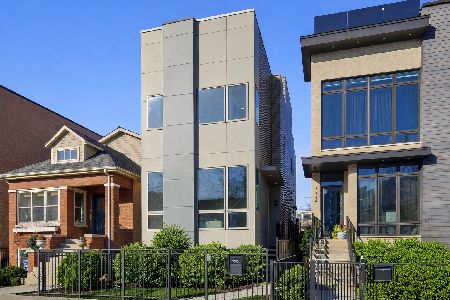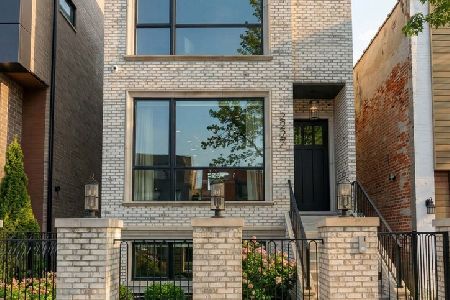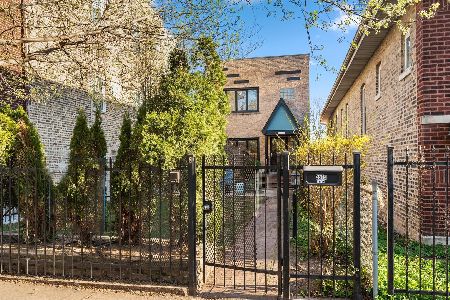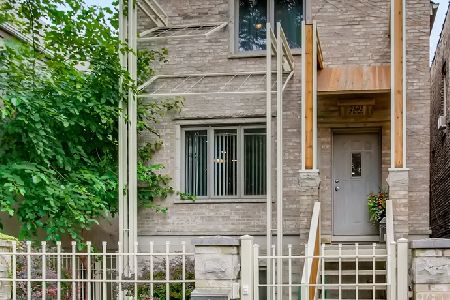2514 Huron Street, West Town, Chicago, Illinois 60612
$1,230,000
|
Sold
|
|
| Status: | Closed |
| Sqft: | 0 |
| Cost/Sqft: | — |
| Beds: | 5 |
| Baths: | 4 |
| Year Built: | 2014 |
| Property Taxes: | $16,384 |
| Days On Market: | 3096 |
| Lot Size: | 0,00 |
Description
Exquisite & Nearly New Smith Park Single Family Home features 5 Bedrooms/3.1 Baths. Professionally designed with amazing detail; Crown Molding, Built-Ins, Wallpaper accents & Designer lighting. Formal and separate Living & Dining Room, Professional Integrated Kitchen with Shaker Cabinets, Double Oven, Professional Range; Thermador, SubZ and Butler Pantry. Built In Seating off kitchen for daily dining & convenience. Huge Great Room with Full wall of Built Ins including WB Fireplace with Custom stone mantle. Jack and Jill Bedrooms upstairs with a truly amazing Master Suite complete with Dressing Room with Outfitted Walk In & Built-Ins and Massive Spa-Level bath retreat with freestanding tub, separate elongated vanities & steam shower. Lower level with full sized windows, Recreation room with wet bar, and two guest bedrooms plus fully finished laundry room. Large deck off great room leads plus finished garage deck. Interior access to PH room with dry bar and Roof built to support full dec
Property Specifics
| Single Family | |
| — | |
| Contemporary | |
| 2014 | |
| Full,English | |
| — | |
| No | |
| — |
| Cook | |
| — | |
| 0 / Not Applicable | |
| None | |
| Lake Michigan | |
| Public Sewer | |
| 09741299 | |
| 16122060380000 |
Nearby Schools
| NAME: | DISTRICT: | DISTANCE: | |
|---|---|---|---|
|
Grade School
Chopin Elementary School |
299 | — | |
Property History
| DATE: | EVENT: | PRICE: | SOURCE: |
|---|---|---|---|
| 29 Nov, 2012 | Sold | $225,000 | MRED MLS |
| 13 Nov, 2012 | Under contract | $229,900 | MRED MLS |
| 31 Aug, 2012 | Listed for sale | $239,900 | MRED MLS |
| 22 Feb, 2018 | Sold | $1,230,000 | MRED MLS |
| 14 Nov, 2017 | Under contract | $1,249,000 | MRED MLS |
| 5 Sep, 2017 | Listed for sale | $1,249,000 | MRED MLS |
Room Specifics
Total Bedrooms: 5
Bedrooms Above Ground: 5
Bedrooms Below Ground: 0
Dimensions: —
Floor Type: Hardwood
Dimensions: —
Floor Type: Hardwood
Dimensions: —
Floor Type: Porcelain Tile
Dimensions: —
Floor Type: —
Full Bathrooms: 4
Bathroom Amenities: Separate Shower,Steam Shower,Double Sink,Soaking Tub
Bathroom in Basement: 1
Rooms: Bedroom 5,Recreation Room,Deck,Bonus Room,Foyer
Basement Description: Finished
Other Specifics
| 2 | |
| Concrete Perimeter | |
| Concrete | |
| Deck, Roof Deck | |
| Landscaped,Park Adjacent | |
| 24 X 123 | |
| — | |
| Full | |
| Sauna/Steam Room, Bar-Dry, Bar-Wet, Hardwood Floors, Second Floor Laundry | |
| — | |
| Not in DB | |
| Clubhouse, Park, Pool, Tennis Court(s), Curbs, Gated | |
| — | |
| — | |
| Wood Burning, Gas Starter |
Tax History
| Year | Property Taxes |
|---|---|
| 2012 | $4,814 |
| 2018 | $16,384 |
Contact Agent
Nearby Similar Homes
Nearby Sold Comparables
Contact Agent
Listing Provided By
North Clybourn Group, Inc.

