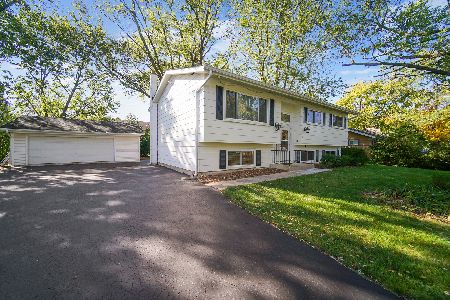25140 Shagbark Road, Mettawa, Illinois 60045
$715,000
|
Sold
|
|
| Status: | Closed |
| Sqft: | 3,737 |
| Cost/Sqft: | $200 |
| Beds: | 5 |
| Baths: | 5 |
| Year Built: | 2005 |
| Property Taxes: | $25,771 |
| Days On Market: | 2931 |
| Lot Size: | 6,26 |
Description
Nestled on over 6 acres of land and adjacent to Grainger Woods Forest Preserve; this perfectly maintained home offers a light and bright floor plan, rooms of grand size, a fabulous finished basement and MORE! Inviting entry. French door entry into the main level den. Banquet sized formal dining room. The chef's kitchen boasts granite counters, an abundance of cabinetry, a center island with breakfast bar, stainless steel appliances and an eating area with dual-sided stone fireplace. The vaulted living room incudes a wall of windows overlooking the tranquil backyard and the stone fireplace. Escape to the main level master suite that includes generous closet space and a private bathroom with a double bowl vanity, whirlpool tub and shower. The second level offers you three guest bedrooms and two full bathrooms. For added living space the finished basement includes a large REC room with fireplace,fifth bedroom, full bath and exercise/bonus room.Brick paver patio overlooks the wooded yard.
Property Specifics
| Single Family | |
| — | |
| Traditional | |
| 2005 | |
| English | |
| — | |
| No | |
| 6.26 |
| Lake | |
| — | |
| 0 / Not Applicable | |
| None | |
| Private Well | |
| Septic-Private | |
| 09835710 | |
| 15024010020000 |
Nearby Schools
| NAME: | DISTRICT: | DISTANCE: | |
|---|---|---|---|
|
Grade School
Laura B Sprague School |
103 | — | |
|
Middle School
Daniel Wright Junior High School |
103 | Not in DB | |
|
High School
Adlai E Stevenson High School |
125 | Not in DB | |
Property History
| DATE: | EVENT: | PRICE: | SOURCE: |
|---|---|---|---|
| 19 Mar, 2012 | Sold | $707,500 | MRED MLS |
| 19 Mar, 2012 | Under contract | $749,000 | MRED MLS |
| 19 Mar, 2012 | Listed for sale | $749,000 | MRED MLS |
| 24 May, 2018 | Sold | $715,000 | MRED MLS |
| 13 Apr, 2018 | Under contract | $749,000 | MRED MLS |
| — | Last price change | $799,000 | MRED MLS |
| 18 Jan, 2018 | Listed for sale | $819,000 | MRED MLS |
Room Specifics
Total Bedrooms: 5
Bedrooms Above Ground: 5
Bedrooms Below Ground: 0
Dimensions: —
Floor Type: Carpet
Dimensions: —
Floor Type: Carpet
Dimensions: —
Floor Type: Carpet
Dimensions: —
Floor Type: —
Full Bathrooms: 5
Bathroom Amenities: Whirlpool,Separate Shower,Double Sink
Bathroom in Basement: 1
Rooms: Bedroom 5,Office,Exercise Room,Foyer,Recreation Room,Eating Area
Basement Description: Finished
Other Specifics
| 3 | |
| Concrete Perimeter | |
| Asphalt | |
| Balcony, Brick Paver Patio | |
| Forest Preserve Adjacent,Nature Preserve Adjacent,Horses Allowed,Landscaped,Wooded | |
| 144X119X98X221X485X684X586 | |
| Dormer,Unfinished | |
| Full | |
| Vaulted/Cathedral Ceilings, First Floor Bedroom, First Floor Laundry, First Floor Full Bath | |
| Double Oven, Microwave, Dishwasher, Refrigerator, Washer, Dryer, Disposal, Stainless Steel Appliance(s), Cooktop | |
| Not in DB | |
| Horse-Riding Area | |
| — | |
| — | |
| Double Sided, Gas Log, Gas Starter |
Tax History
| Year | Property Taxes |
|---|---|
| 2012 | $28,206 |
| 2018 | $25,771 |
Contact Agent
Nearby Similar Homes
Nearby Sold Comparables
Contact Agent
Listing Provided By
RE/MAX Suburban




