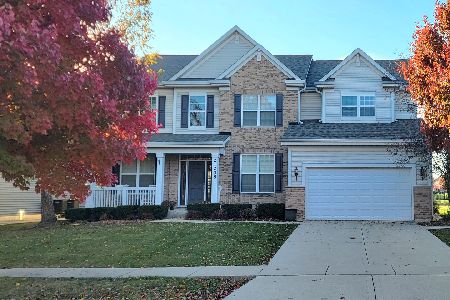25141 Glen Oaks Lane, Shorewood, Illinois 60404
$245,550
|
Sold
|
|
| Status: | Closed |
| Sqft: | 2,926 |
| Cost/Sqft: | $97 |
| Beds: | 4 |
| Baths: | 3 |
| Year Built: | 2007 |
| Property Taxes: | $6,794 |
| Days On Market: | 3797 |
| Lot Size: | 0,21 |
Description
Wonderful 2 Story Home Featuring Oversized Corner Lot! 4 Bedroom/ 2.5 Bath. Hardwood Floor Entry is Flanked by Living Room and Separate Dining room that leads to Gorgeous Kitchen With Cherry Cabinets, Granite Counters/Island, and Table Space for Eat-In Table. Spectacular Open Family Room With Vaulted 2 Story Ceiling, Huge Windows, and Gas Starter Fireplace. Spacious Master Suite has Tray Ceiling, Sitting Room, Walk-in-Closet, and Private Bath with Double Sink, Separate Shower and Whirlpool Tub. Large Unfenced Yard Features Brick Paver Patio with Tiered Brick Step Down, Brick Knee Wall and Lighting. Perfect Space for Entertaining! Plus a Full Basement Just Waiting for your Finishing Touches. 3 Car Garage and Concrete Driveway. View Before it's GONE! Bank of America, N.A. Associates, Household Members and Business Partners are Prohibited From Purchasing REO Properties, Either Owned or Serviced by the Bank, Whether Directly, or Indirectly.
Property Specifics
| Single Family | |
| — | |
| — | |
| 2007 | |
| Full | |
| — | |
| No | |
| 0.21 |
| Will | |
| Kipling Estates | |
| 0 / Not Applicable | |
| None | |
| Public | |
| Public Sewer | |
| 09023320 | |
| 0506204090050000 |
Property History
| DATE: | EVENT: | PRICE: | SOURCE: |
|---|---|---|---|
| 29 Oct, 2015 | Sold | $245,550 | MRED MLS |
| 25 Sep, 2015 | Under contract | $284,900 | MRED MLS |
| — | Last price change | $284,900 | MRED MLS |
| 25 Aug, 2015 | Listed for sale | $284,900 | MRED MLS |
| 7 Jul, 2017 | Sold | $342,000 | MRED MLS |
| 24 May, 2017 | Under contract | $349,900 | MRED MLS |
| 15 May, 2017 | Listed for sale | $349,900 | MRED MLS |
Room Specifics
Total Bedrooms: 4
Bedrooms Above Ground: 4
Bedrooms Below Ground: 0
Dimensions: —
Floor Type: Carpet
Dimensions: —
Floor Type: Carpet
Dimensions: —
Floor Type: Carpet
Full Bathrooms: 3
Bathroom Amenities: Whirlpool,Separate Shower,Double Sink
Bathroom in Basement: 0
Rooms: No additional rooms
Basement Description: Unfinished
Other Specifics
| 3 | |
| Concrete Perimeter | |
| Concrete | |
| Brick Paver Patio | |
| Corner Lot | |
| 113X136X96X146 | |
| — | |
| Full | |
| Vaulted/Cathedral Ceilings, Hardwood Floors, First Floor Laundry | |
| — | |
| Not in DB | |
| — | |
| — | |
| — | |
| — |
Tax History
| Year | Property Taxes |
|---|---|
| 2015 | $6,794 |
| 2017 | $6,460 |
Contact Agent
Nearby Similar Homes
Nearby Sold Comparables
Contact Agent
Listing Provided By
RE/MAX Professionals Select









