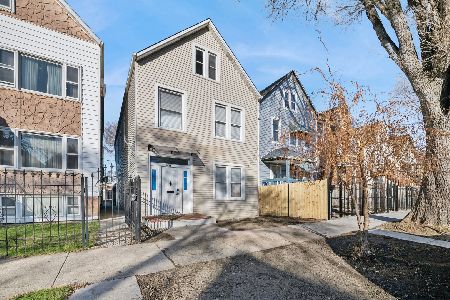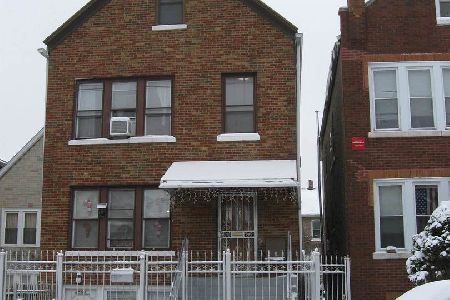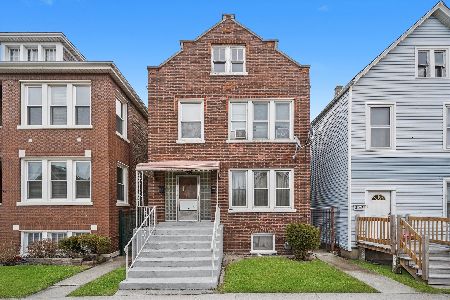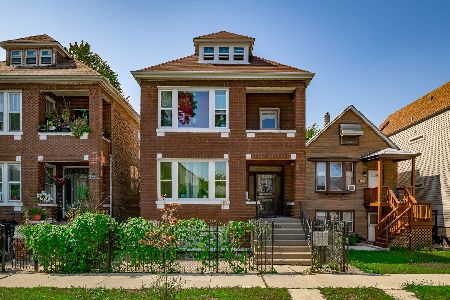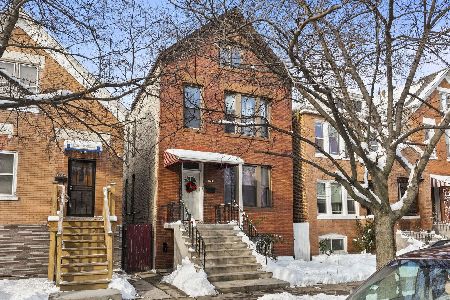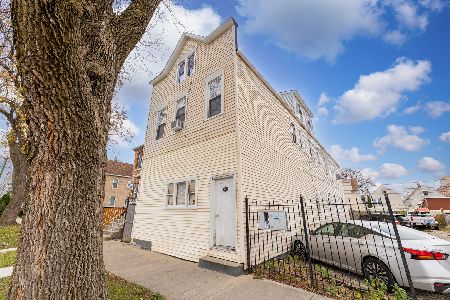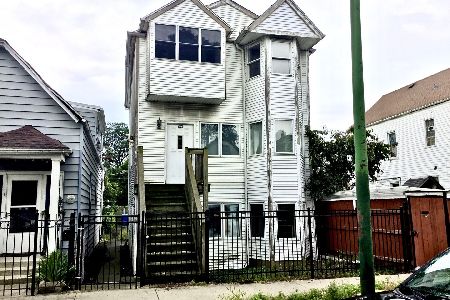2515 46th Street, Brighton Park, Chicago, Illinois 60632
$160,000
|
Sold
|
|
| Status: | Closed |
| Sqft: | 0 |
| Cost/Sqft: | — |
| Beds: | 4 |
| Baths: | 0 |
| Year Built: | 1910 |
| Property Taxes: | $2,212 |
| Days On Market: | 1094 |
| Lot Size: | 0,00 |
Description
Great Investment Opportunity. A 2 FLAT building, with the 2nd fl duplexed to attic. Excellent location in Brighton Park, just blocks from Western Ave/Blvd and very close to Archer Ave and McKinley Park. Needs work but offer lots of potential. Is being conveyed AS-IS.
Property Specifics
| Multi-unit | |
| — | |
| — | |
| 1910 | |
| — | |
| — | |
| No | |
| — |
| Cook | |
| — | |
| — / — | |
| — | |
| — | |
| — | |
| 11711221 | |
| 19014260220000 |
Property History
| DATE: | EVENT: | PRICE: | SOURCE: |
|---|---|---|---|
| 12 Jul, 2023 | Sold | $160,000 | MRED MLS |
| 6 Apr, 2023 | Under contract | $170,000 | MRED MLS |
| 1 Feb, 2023 | Listed for sale | $170,000 | MRED MLS |
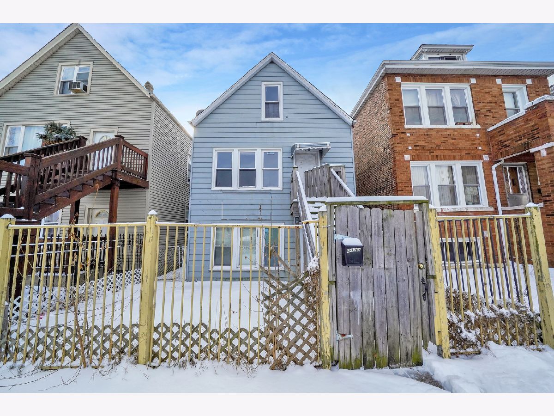
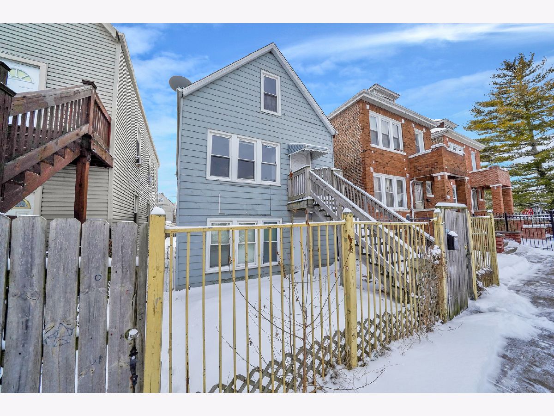
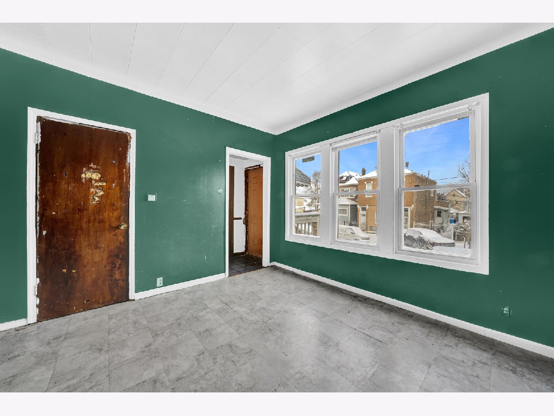
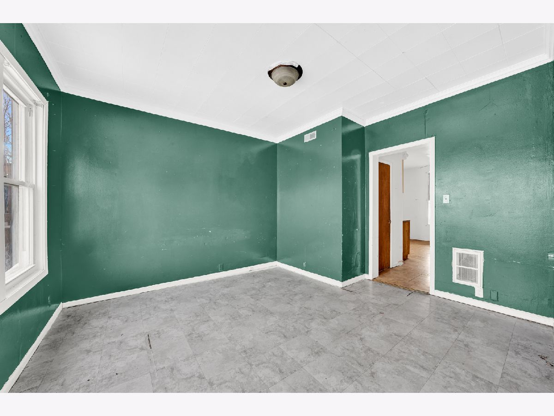
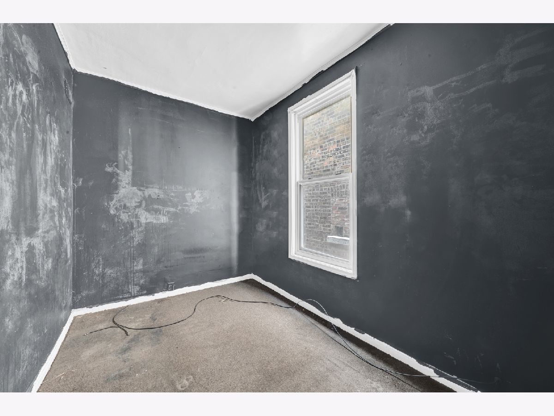
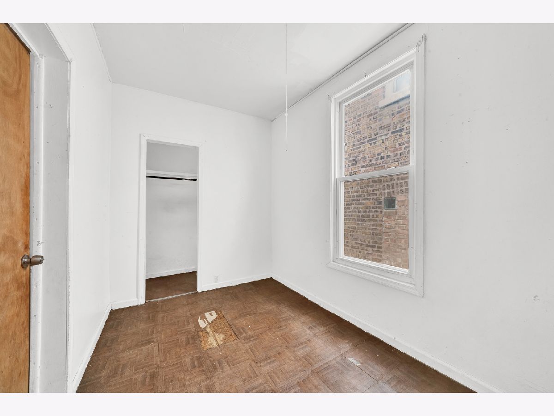
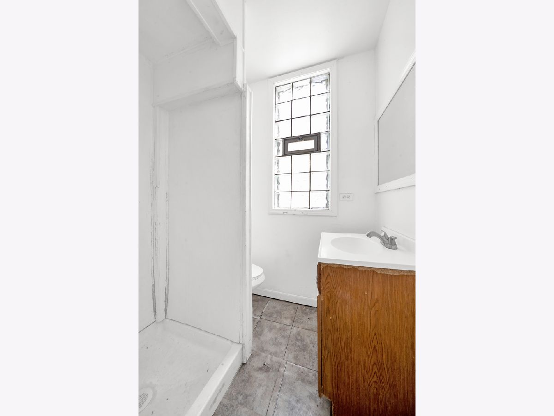
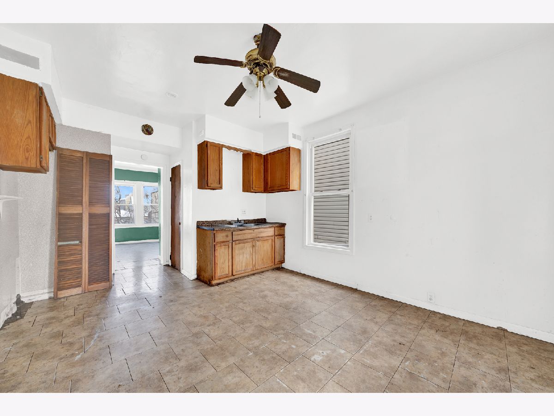
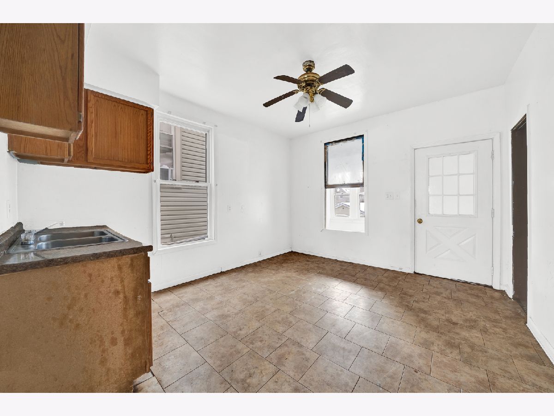
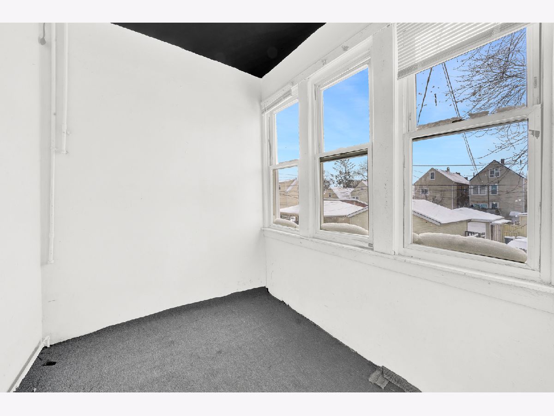
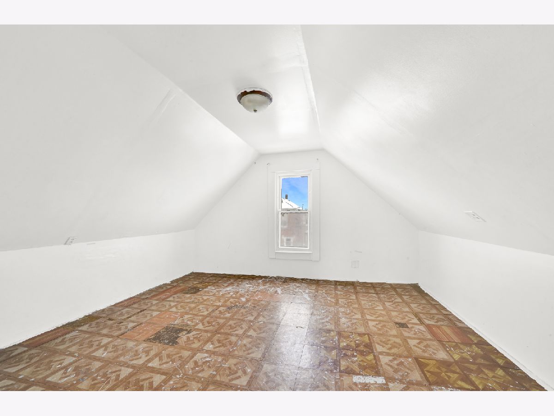
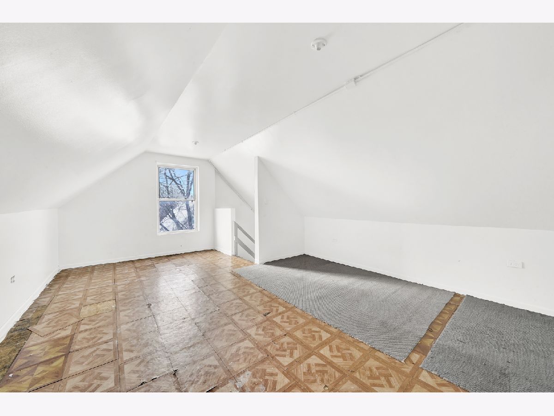
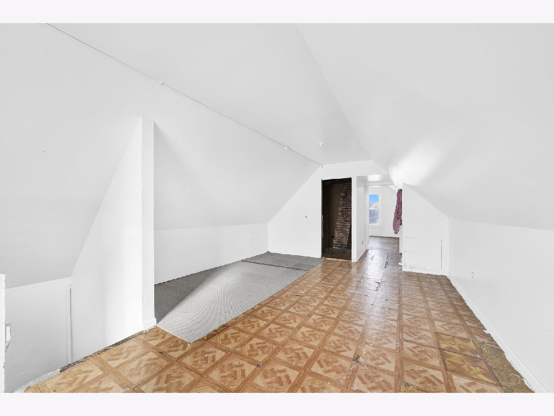
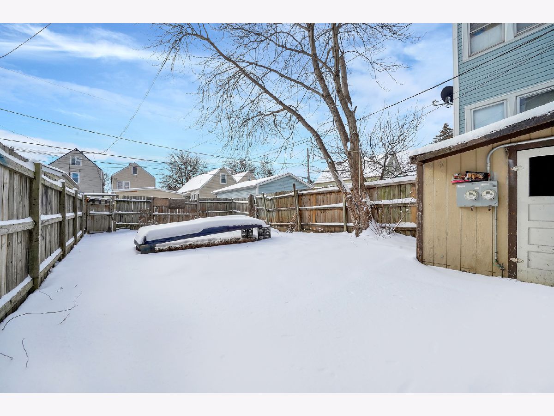
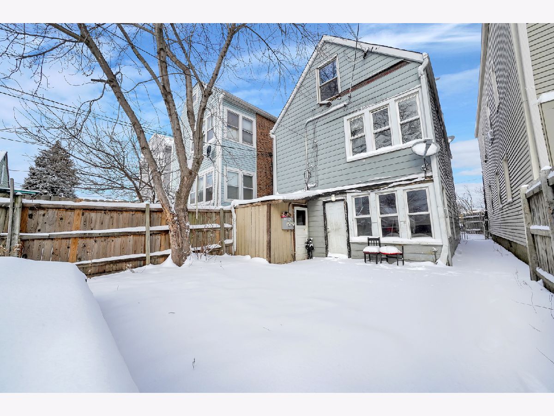
Room Specifics
Total Bedrooms: 4
Bedrooms Above Ground: 4
Bedrooms Below Ground: 0
Dimensions: —
Floor Type: —
Dimensions: —
Floor Type: —
Dimensions: —
Floor Type: —
Full Bathrooms: 2
Bathroom Amenities: —
Bathroom in Basement: 0
Rooms: —
Basement Description: None
Other Specifics
| — | |
| — | |
| — | |
| — | |
| — | |
| 25X125 | |
| — | |
| — | |
| — | |
| — | |
| Not in DB | |
| — | |
| — | |
| — | |
| — |
Tax History
| Year | Property Taxes |
|---|---|
| 2023 | $2,212 |
Contact Agent
Nearby Similar Homes
Contact Agent
Listing Provided By
RE/MAX MI CASA

