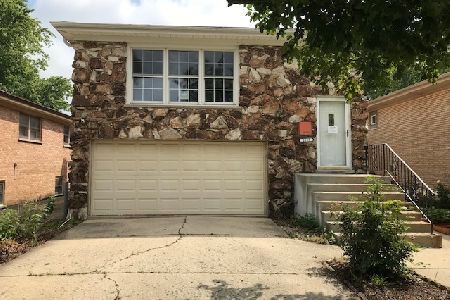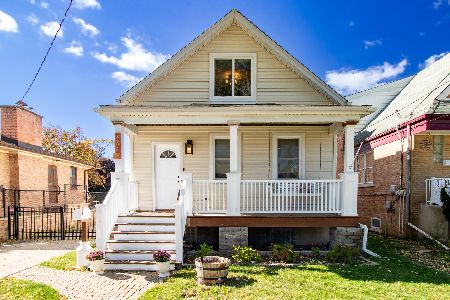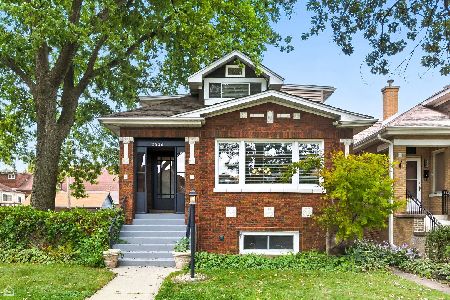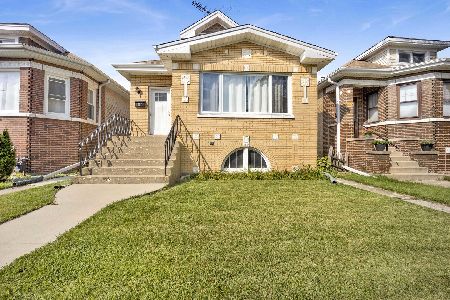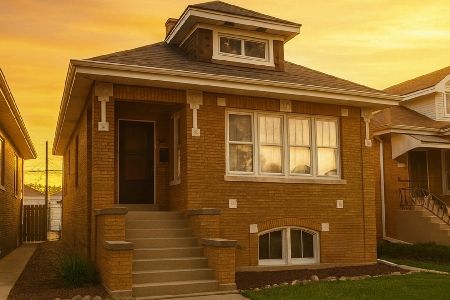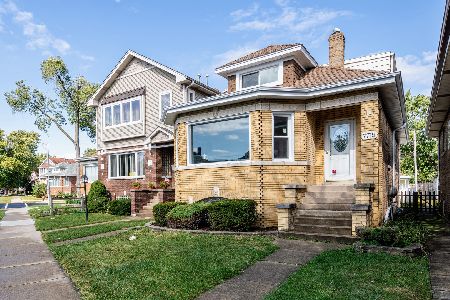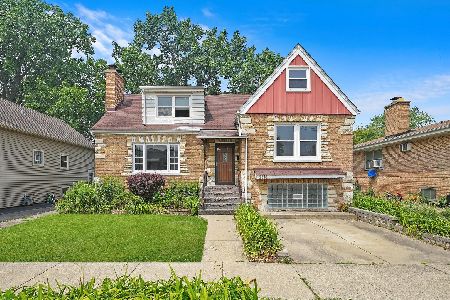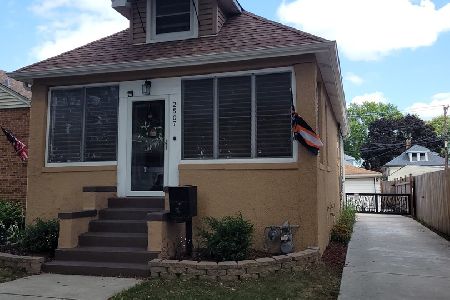2515 79th Avenue, Elmwood Park, Illinois 60707
$189,000
|
Sold
|
|
| Status: | Closed |
| Sqft: | 840 |
| Cost/Sqft: | $262 |
| Beds: | 2 |
| Baths: | 2 |
| Year Built: | 1952 |
| Property Taxes: | $3,185 |
| Days On Market: | 2827 |
| Lot Size: | 0,00 |
Description
Honey stop the car!! Cozy well maintained started home for family who desires to move right in, Brick ranch: first floor features living room and 2 bedroom with refinished hardwood floors throughout, full bath and eat in kitchen. Full basement is partially finished, knotty pine throughout with rec room, office, 1/2 bath & storage room. Office could be a potential 3rd bedroom. Nice yard with 2 car garage and shared side drive. Brand new tear off roof, new siding and awnings, newer windows, flood control. High school within walking distance.. , AS-IS Estate sale Train .Bring qualify buyers today! .
Property Specifics
| Single Family | |
| — | |
| Ranch | |
| 1952 | |
| Full | |
| — | |
| No | |
| — |
| Cook | |
| — | |
| 0 / Not Applicable | |
| None | |
| Lake Michigan | |
| Public Sewer | |
| 09853712 | |
| 12253210260000 |
Property History
| DATE: | EVENT: | PRICE: | SOURCE: |
|---|---|---|---|
| 13 Apr, 2018 | Sold | $189,000 | MRED MLS |
| 15 Mar, 2018 | Under contract | $220,000 | MRED MLS |
| — | Last price change | $222,000 | MRED MLS |
| 9 Feb, 2018 | Listed for sale | $222,000 | MRED MLS |
Room Specifics
Total Bedrooms: 2
Bedrooms Above Ground: 2
Bedrooms Below Ground: 0
Dimensions: —
Floor Type: Hardwood
Full Bathrooms: 2
Bathroom Amenities: —
Bathroom in Basement: 1
Rooms: Office,Recreation Room
Basement Description: Finished
Other Specifics
| 2 | |
| — | |
| Shared,Side Drive | |
| — | |
| — | |
| 4389 SQ FT | |
| — | |
| None | |
| Hardwood Floors, First Floor Bedroom, First Floor Full Bath | |
| Range, Microwave, Refrigerator, Washer, Dryer | |
| Not in DB | |
| — | |
| — | |
| — | |
| — |
Tax History
| Year | Property Taxes |
|---|---|
| 2018 | $3,185 |
Contact Agent
Nearby Similar Homes
Nearby Sold Comparables
Contact Agent
Listing Provided By
RE/MAX Premier

