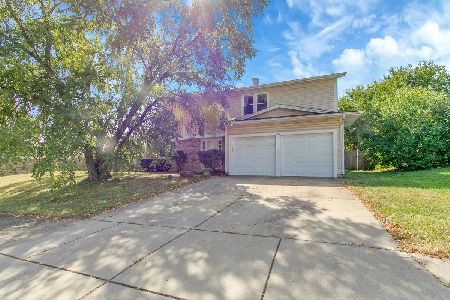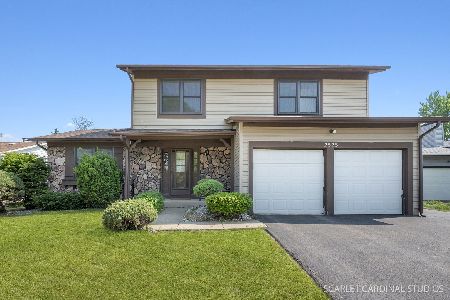2515 Brook Lane, Aurora, Illinois 60504
$285,000
|
Sold
|
|
| Status: | Closed |
| Sqft: | 2,600 |
| Cost/Sqft: | $113 |
| Beds: | 5 |
| Baths: | 3 |
| Year Built: | 1979 |
| Property Taxes: | $5,457 |
| Days On Market: | 2142 |
| Lot Size: | 0,00 |
Description
This gorgeous District #204 home has beyond everything on your wish list! Raised ranch plan with a TOTAL remodel throughout! Rich, dark hardwood floors on 2nd level - GORGEOUS NEW remodeled kitchen with quartz counters, subway tile backsplash, pendant lighting, new 42" grey cabinets, stainless appliances! Stunning and open to the living room with soaring vaulted ceilings with recessed lighting and sunny dining room. Lovely master suite with attached updated bathroom and great closet space. ALL 3 FULL bathrooms have been updated!! Super spacious family room is so light and bright, featuring a beautiful fireplace and built in bookshelves, and plenty of space for media and play area. Fantastic guest room and additional guest room/exercise room, storage and laundry room on this lower level. You will love entertaining inside and out at your new home, bright and open spaces inside, and a new deck and patio with fire pit ready for roasting marshmallows, perfect for summer entertaining outside. Save your money because ALL the updates have been done for you! NEW windows! ( with the exception of family and living room windows ) NEW Furnace, NEW AC and humidifier, NEW hot water heater, NEW Sump pump with battery back up, and NEW Front door. NEW Roof, NEW siding and NEW gorgeous paver patio with built in fire pit, rebuilt deck and front patio! NEW kitchen and appliances! NEW flooring! This home is completely turn key and move in ready. Convenient to shopping, train station, schools and highway. This is Absolutely a 5 Star home and is a must see!!!
Property Specifics
| Single Family | |
| — | |
| Contemporary | |
| 1979 | |
| English | |
| — | |
| No | |
| — |
| Du Page | |
| — | |
| — / Not Applicable | |
| None | |
| Public | |
| Public Sewer | |
| 10644069 | |
| 0731402001 |
Nearby Schools
| NAME: | DISTRICT: | DISTANCE: | |
|---|---|---|---|
|
Grade School
Georgetown Elementary School |
204 | — | |
|
Middle School
Fischer Middle School |
204 | Not in DB | |
|
High School
Waubonsie Valley High School |
204 | Not in DB | |
Property History
| DATE: | EVENT: | PRICE: | SOURCE: |
|---|---|---|---|
| 2 May, 2007 | Sold | $265,500 | MRED MLS |
| 21 Mar, 2007 | Under contract | $269,900 | MRED MLS |
| 2 Mar, 2007 | Listed for sale | $269,900 | MRED MLS |
| 22 May, 2020 | Sold | $285,000 | MRED MLS |
| 14 Mar, 2020 | Under contract | $295,000 | MRED MLS |
| 10 Mar, 2020 | Listed for sale | $295,000 | MRED MLS |
Room Specifics
Total Bedrooms: 5
Bedrooms Above Ground: 5
Bedrooms Below Ground: 0
Dimensions: —
Floor Type: Hardwood
Dimensions: —
Floor Type: Hardwood
Dimensions: —
Floor Type: Carpet
Dimensions: —
Floor Type: —
Full Bathrooms: 3
Bathroom Amenities: —
Bathroom in Basement: 1
Rooms: Bedroom 5
Basement Description: Finished,Sub-Basement
Other Specifics
| 2 | |
| — | |
| Asphalt | |
| — | |
| — | |
| 68X105 | |
| — | |
| Full | |
| Vaulted/Cathedral Ceilings, Hardwood Floors | |
| Range, Microwave, Dishwasher, Refrigerator, Disposal, Range Hood | |
| Not in DB | |
| Curbs, Sidewalks, Street Lights, Street Paved | |
| — | |
| — | |
| — |
Tax History
| Year | Property Taxes |
|---|---|
| 2007 | $4,693 |
| 2020 | $5,457 |
Contact Agent
Nearby Similar Homes
Nearby Sold Comparables
Contact Agent
Listing Provided By
Keller Williams Infinity










