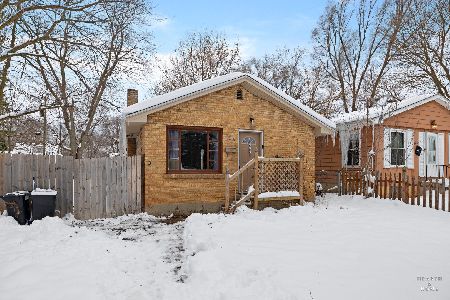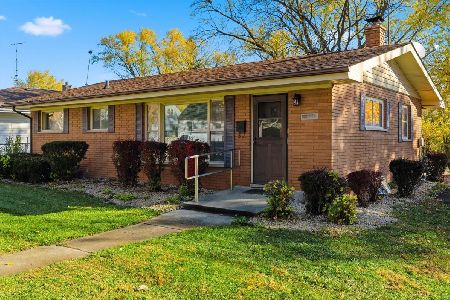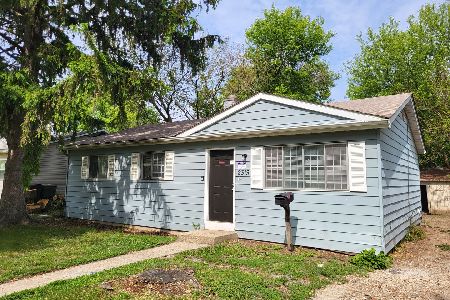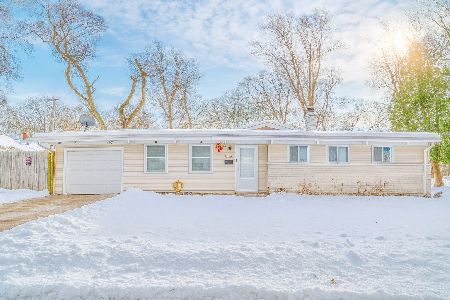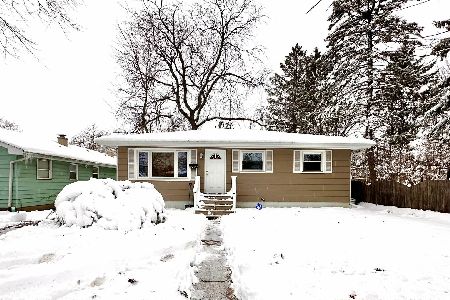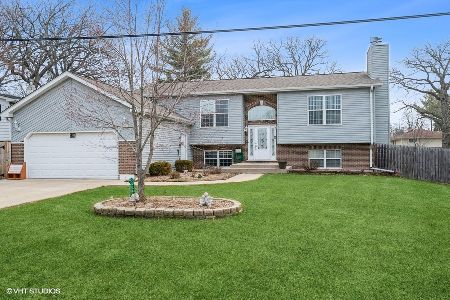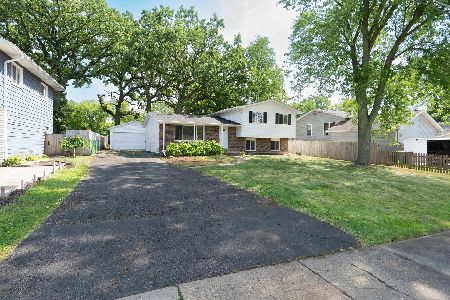2515 Jethro Avenue, Zion, Illinois 60099
$155,000
|
Sold
|
|
| Status: | Closed |
| Sqft: | 1,271 |
| Cost/Sqft: | $122 |
| Beds: | 5 |
| Baths: | 2 |
| Year Built: | 2005 |
| Property Taxes: | $7,591 |
| Days On Market: | 2525 |
| Lot Size: | 0,26 |
Description
Move in Ready! This Lovely 13 year old Bank Owned Property features 5 bedrooms and over 2400 sf of living area. Freshly painted throughout. Lovely open floor plan features a large kitchen with a peninsula and a brand new stainless steel refrigerator and gas range. Spacious eating area flows into a huge living room area with hardwood flooring. Master bedroom features new carpeting and shares a hallway full bath. Bedroom #2 has new carpeting and bedroom #3 has wood laminate flooring. The lower level includes 2 bedrooms and an el shaped recreation room with an outside door. Brand new carpeting throughout the lower level. A full bath with tub is available on this level. The furnace room features a bank of cabinets with sink. High efficiency gas furnace. 2 car attached garage and just a block away from West Elementary School. This home is sold AS-IS.
Property Specifics
| Single Family | |
| — | |
| Bi-Level | |
| 2005 | |
| English | |
| — | |
| No | |
| 0.26 |
| Lake | |
| — | |
| 0 / Not Applicable | |
| None | |
| Lake Michigan | |
| Public Sewer | |
| 10276928 | |
| 04204010310000 |
Nearby Schools
| NAME: | DISTRICT: | DISTANCE: | |
|---|---|---|---|
|
Grade School
West Elementary School |
6 | — | |
|
High School
Zion-benton Twnshp Hi School |
126 | Not in DB | |
Property History
| DATE: | EVENT: | PRICE: | SOURCE: |
|---|---|---|---|
| 26 Apr, 2019 | Sold | $155,000 | MRED MLS |
| 11 Mar, 2019 | Under contract | $155,000 | MRED MLS |
| 19 Feb, 2019 | Listed for sale | $155,000 | MRED MLS |
Room Specifics
Total Bedrooms: 5
Bedrooms Above Ground: 5
Bedrooms Below Ground: 0
Dimensions: —
Floor Type: Carpet
Dimensions: —
Floor Type: Wood Laminate
Dimensions: —
Floor Type: Carpet
Dimensions: —
Floor Type: —
Full Bathrooms: 2
Bathroom Amenities: —
Bathroom in Basement: 1
Rooms: Bedroom 5,Eating Area
Basement Description: Finished
Other Specifics
| 2 | |
| Concrete Perimeter | |
| Asphalt | |
| — | |
| Fenced Yard | |
| 75 X 152 | |
| — | |
| — | |
| Hardwood Floors | |
| Range, Dishwasher, Refrigerator | |
| Not in DB | |
| Street Lights, Street Paved | |
| — | |
| — | |
| — |
Tax History
| Year | Property Taxes |
|---|---|
| 2019 | $7,591 |
Contact Agent
Nearby Similar Homes
Contact Agent
Listing Provided By
Berkshire Hathaway HomeServices KoenigRubloff

