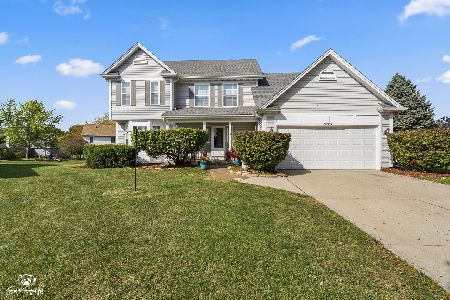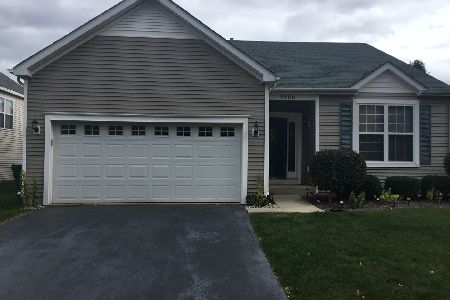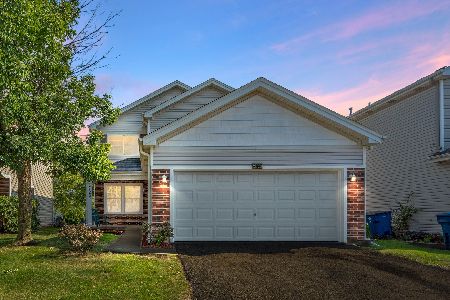2515 Lakeridge Drive, Lockport, Illinois 60441
$315,810
|
Sold
|
|
| Status: | Closed |
| Sqft: | 2,161 |
| Cost/Sqft: | $132 |
| Beds: | 3 |
| Baths: | 3 |
| Year Built: | 1998 |
| Property Taxes: | $5,600 |
| Days On Market: | 1708 |
| Lot Size: | 0,23 |
Description
This beautiful home, has been pampered and upgraded by original owners. Gorgeous kitchen cabinetry upgrade w crown molding and Granite counters. Includes Stainless kitchen appliances, stove, refrigerator, microwave and dishwasher. Washer, dryer and all existing window treatments also included. All the majors have been done: Siding Fall 2020. Roof tear off w architectural shingles installed Sept. 2015. Hi Efficiency furnace and CAC 2013. Granite tops on all bath vanity's. Spacious master w tray ceiling, double sink and walk-in closet. Plenty of room for play or hobbies in finished basement. Vinyl privacy fenced backyard w/large paver brick patio. Loads of storage in floored garage attic. 3 car cement driveway. Total move-in sit down package here. Great location, great value.
Property Specifics
| Single Family | |
| — | |
| Traditional | |
| 1998 | |
| Full | |
| CRESTON | |
| No | |
| 0.23 |
| Will | |
| — | |
| 81 / Quarterly | |
| Insurance,Lake Rights | |
| Public | |
| Public Sewer | |
| 11055479 | |
| 0603244050110000 |
Nearby Schools
| NAME: | DISTRICT: | DISTANCE: | |
|---|---|---|---|
|
Grade School
Crystal Lawns Elementary School |
202 | — | |
|
Middle School
Timber Ridge Middle School |
202 | Not in DB | |
|
High School
Plainfield Central High School |
202 | Not in DB | |
Property History
| DATE: | EVENT: | PRICE: | SOURCE: |
|---|---|---|---|
| 26 May, 2021 | Sold | $315,810 | MRED MLS |
| 19 Apr, 2021 | Under contract | $284,500 | MRED MLS |
| 15 Apr, 2021 | Listed for sale | $284,500 | MRED MLS |
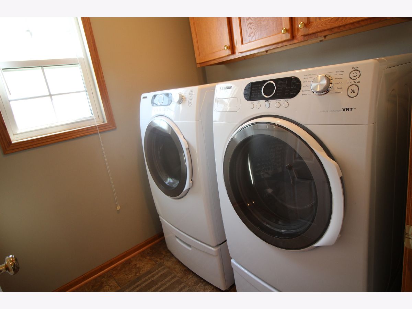
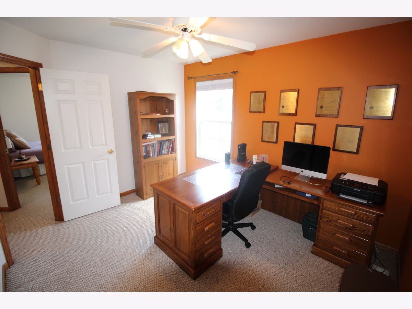
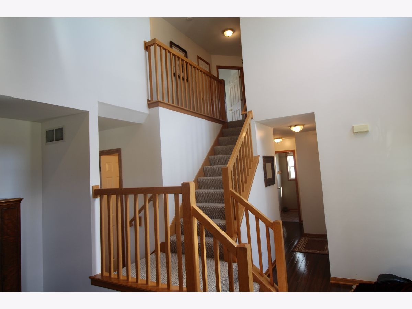
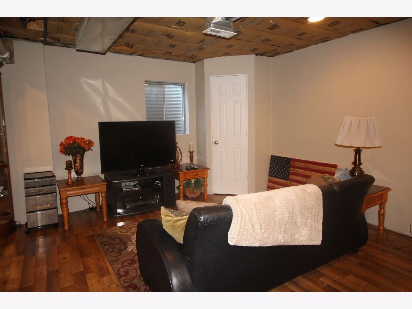
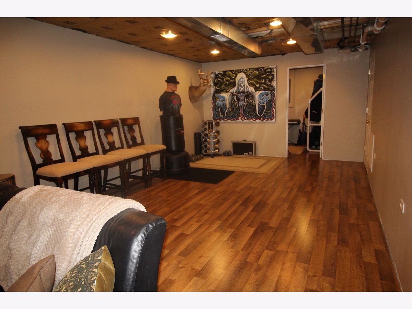
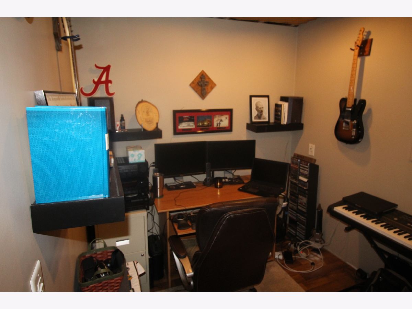
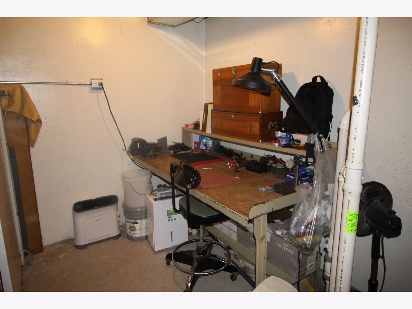
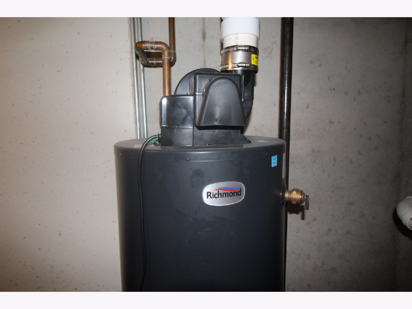
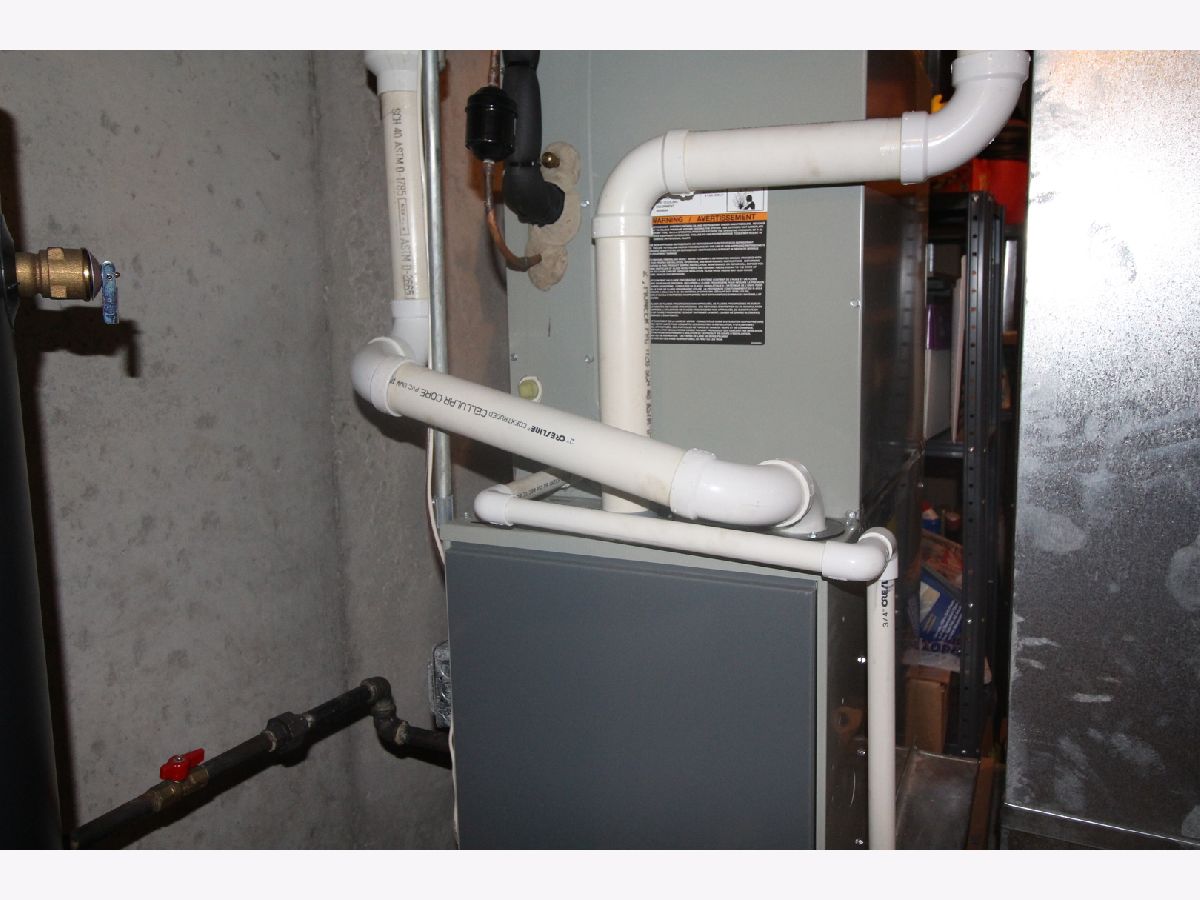
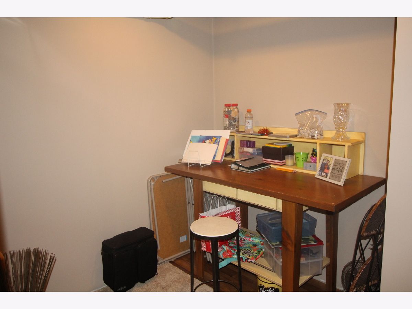
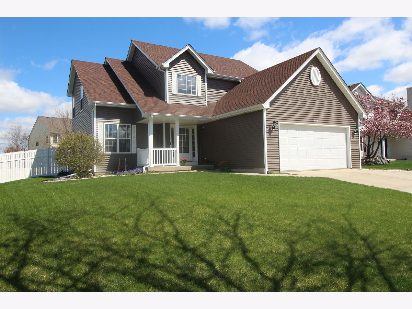
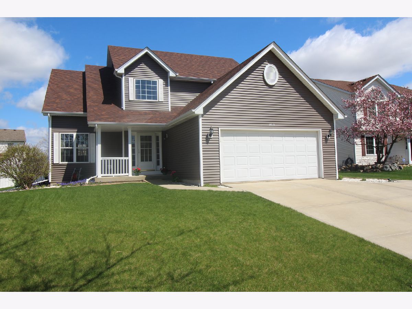
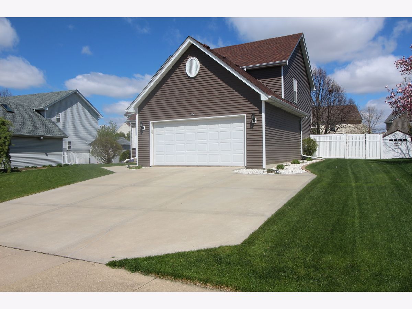
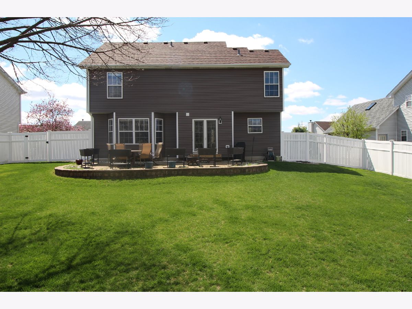
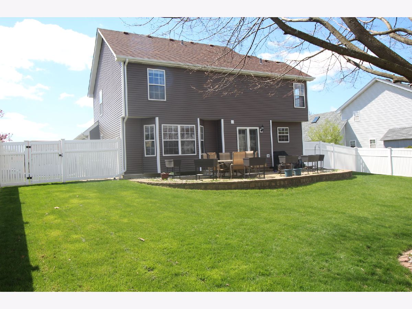
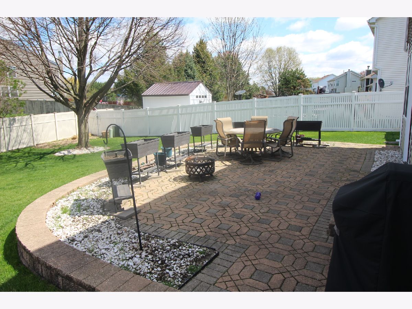
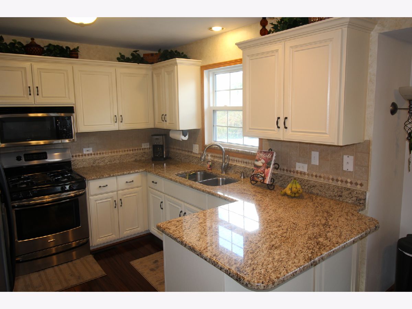
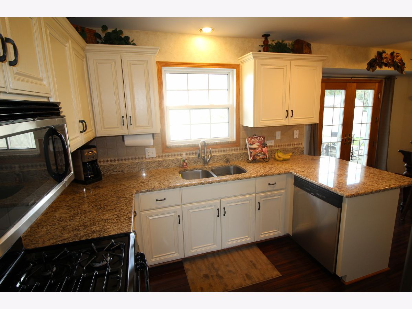
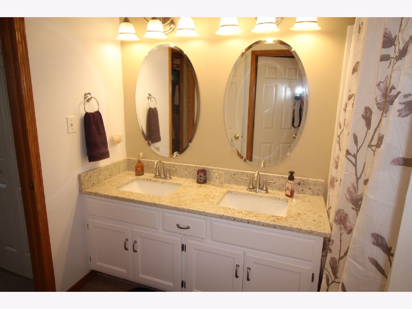
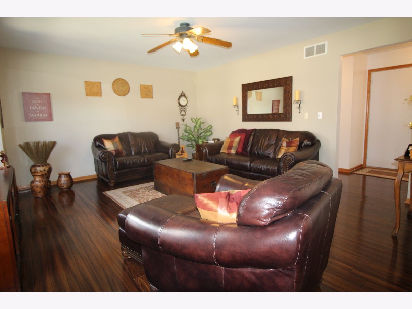
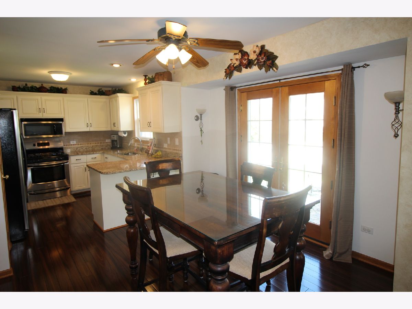
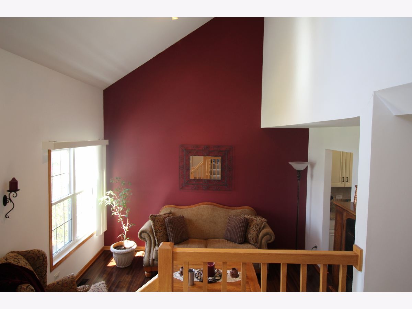
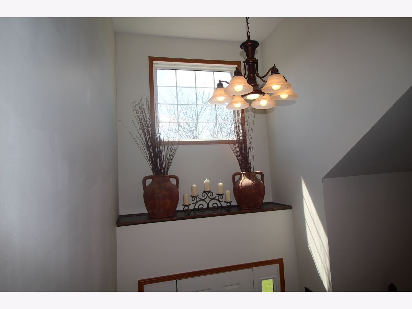
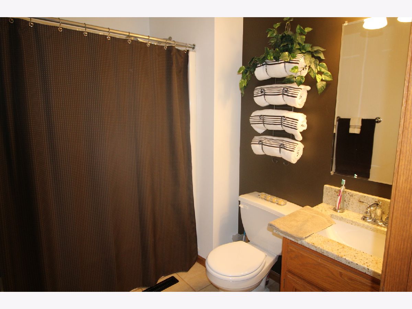
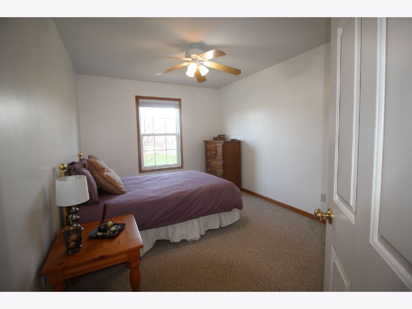
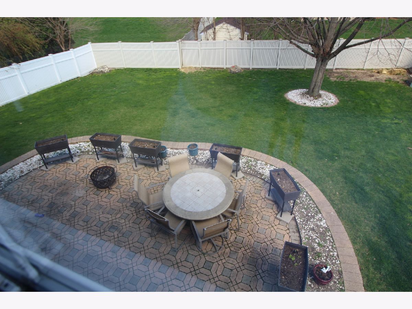
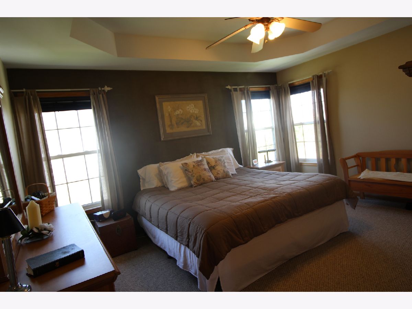
Room Specifics
Total Bedrooms: 3
Bedrooms Above Ground: 3
Bedrooms Below Ground: 0
Dimensions: —
Floor Type: Carpet
Dimensions: —
Floor Type: Carpet
Full Bathrooms: 3
Bathroom Amenities: Double Sink
Bathroom in Basement: 0
Rooms: Breakfast Room,Office,Bonus Room,Recreation Room,Utility Room-1st Floor
Basement Description: Finished,Partially Finished
Other Specifics
| 2 | |
| Concrete Perimeter | |
| Concrete | |
| Patio, Porch, Brick Paver Patio | |
| Fenced Yard | |
| 71X126X73X140 | |
| — | |
| Full | |
| Vaulted/Cathedral Ceilings, Wood Laminate Floors, First Floor Laundry, Walk-In Closet(s) | |
| Range, Microwave, Dishwasher, Refrigerator, Washer, Dryer, Disposal, Stainless Steel Appliance(s), Gas Oven | |
| Not in DB | |
| Park, Lake, Curbs, Sidewalks, Street Lights, Street Paved | |
| — | |
| — | |
| — |
Tax History
| Year | Property Taxes |
|---|---|
| 2021 | $5,600 |
Contact Agent
Nearby Similar Homes
Nearby Sold Comparables
Contact Agent
Listing Provided By
RE/MAX Professionals

