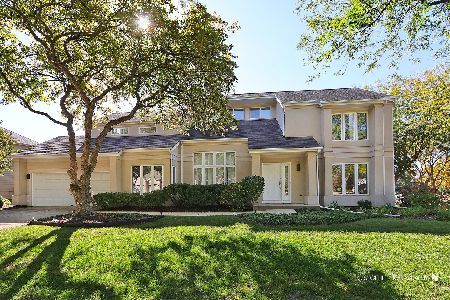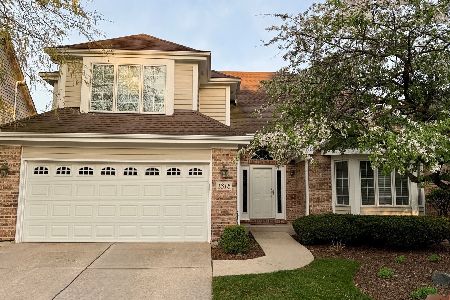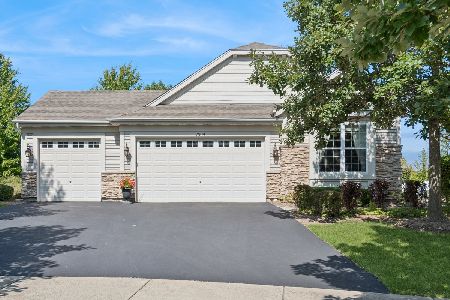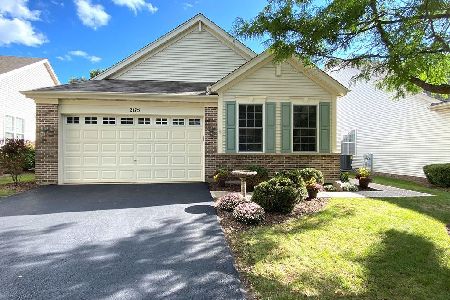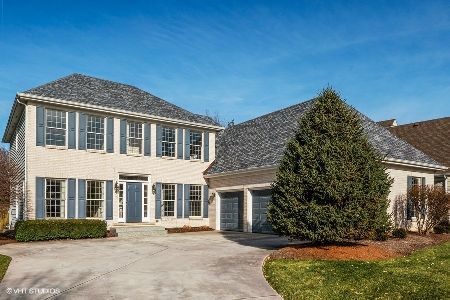2515 Stonehenge Drive, Aurora, Illinois 60502
$576,000
|
Sold
|
|
| Status: | Closed |
| Sqft: | 4,288 |
| Cost/Sqft: | $144 |
| Beds: | 4 |
| Baths: | 5 |
| Year Built: | 1999 |
| Property Taxes: | $16,307 |
| Days On Market: | 4898 |
| Lot Size: | 0,44 |
Description
A Home of Distinction Boasting Architectural Appeal! Elegant Foyer w/ Wrought Iron Split Staircase, Extensive Millwork, Kitchen w/ Viking Range & Sub Zero Frig. Princess & Jack n' Jill Baths! Dramatic FR with Floor to Ceiling Windows offering Magnificent Views! Fin Bsmt w/Radiant Heated Flooring, Wet Bar, Wine Cellar. Lush Secluded Backyard, Flagstone Walkways, Composite Deck, Hot Tub, Heated Garage, Sprinkler System
Property Specifics
| Single Family | |
| — | |
| Traditional | |
| 1999 | |
| Full | |
| — | |
| No | |
| 0.44 |
| Du Page | |
| Stonebrook | |
| 575 / Annual | |
| None | |
| Public | |
| Public Sewer, Sewer-Storm | |
| 08080419 | |
| 0707301022 |
Nearby Schools
| NAME: | DISTRICT: | DISTANCE: | |
|---|---|---|---|
|
Grade School
Brooks Elementary School |
204 | — | |
|
Middle School
Granger Middle School |
204 | Not in DB | |
|
High School
Metea Valley High School |
204 | Not in DB | |
Property History
| DATE: | EVENT: | PRICE: | SOURCE: |
|---|---|---|---|
| 29 Oct, 2012 | Sold | $576,000 | MRED MLS |
| 12 Sep, 2012 | Under contract | $619,000 | MRED MLS |
| — | Last price change | $629,000 | MRED MLS |
| 1 Jun, 2012 | Listed for sale | $649,000 | MRED MLS |
Room Specifics
Total Bedrooms: 5
Bedrooms Above Ground: 4
Bedrooms Below Ground: 1
Dimensions: —
Floor Type: Carpet
Dimensions: —
Floor Type: Carpet
Dimensions: —
Floor Type: Carpet
Dimensions: —
Floor Type: —
Full Bathrooms: 5
Bathroom Amenities: Whirlpool,Separate Shower,Double Sink
Bathroom in Basement: 1
Rooms: Bedroom 5,Den,Eating Area,Recreation Room
Basement Description: Finished
Other Specifics
| 3 | |
| Concrete Perimeter | |
| Concrete,Side Drive | |
| Deck, Hot Tub | |
| Corner Lot,Cul-De-Sac | |
| 45X38X158X44X160X111 | |
| Unfinished | |
| Full | |
| Vaulted/Cathedral Ceilings, Bar-Wet, Hardwood Floors | |
| Double Oven, Range, Microwave, Dishwasher, Refrigerator, Disposal, Stainless Steel Appliance(s), Wine Refrigerator | |
| Not in DB | |
| Sidewalks, Street Lights, Street Paved | |
| — | |
| — | |
| Wood Burning, Gas Log, Gas Starter |
Tax History
| Year | Property Taxes |
|---|---|
| 2012 | $16,307 |
Contact Agent
Nearby Similar Homes
Nearby Sold Comparables
Contact Agent
Listing Provided By
Coldwell Banker The Real Estate Group

